Perfectly situated to capture views of the Cocheco River, this classic 2-story shingle-style 5,370...
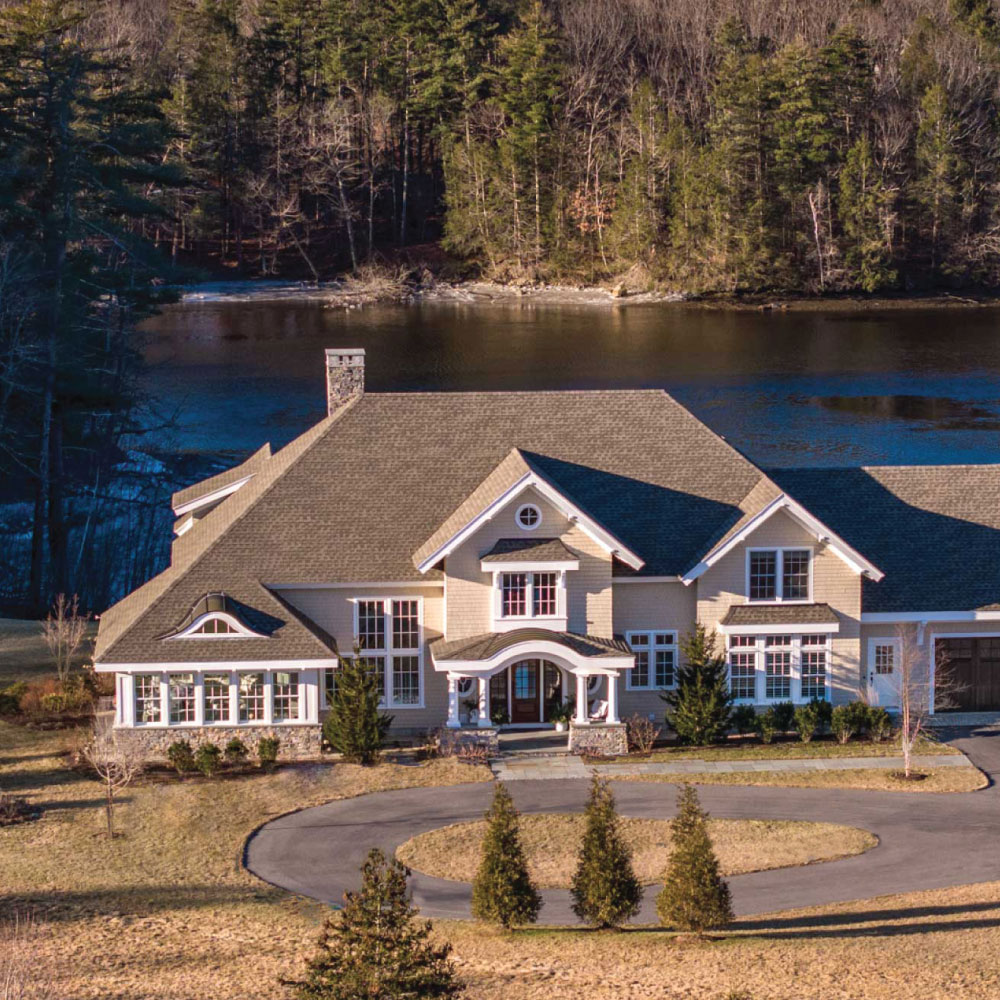

Perfectly situated to capture views of the Cocheco River, this classic 2-story shingle-style 5,370...
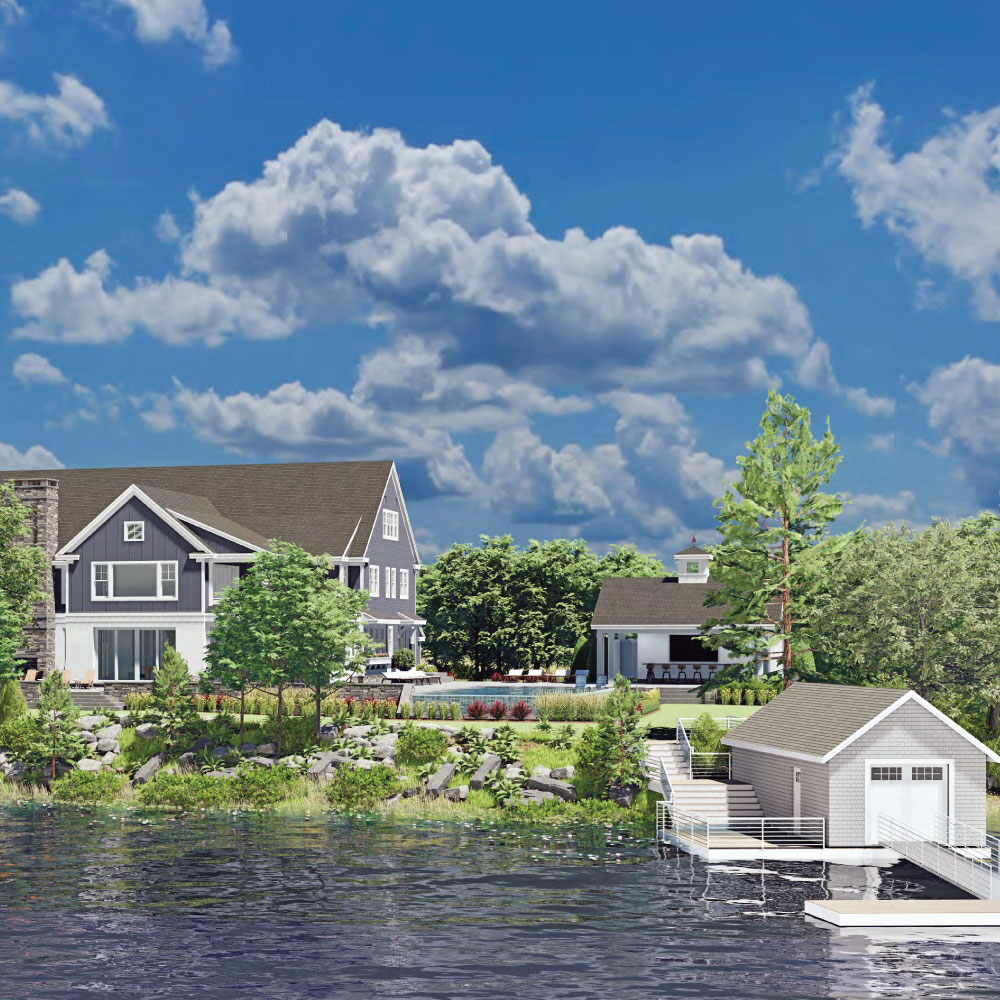
Perched along the picturesque shoreline of Great Bay, this newly constructed farmhouse-style...
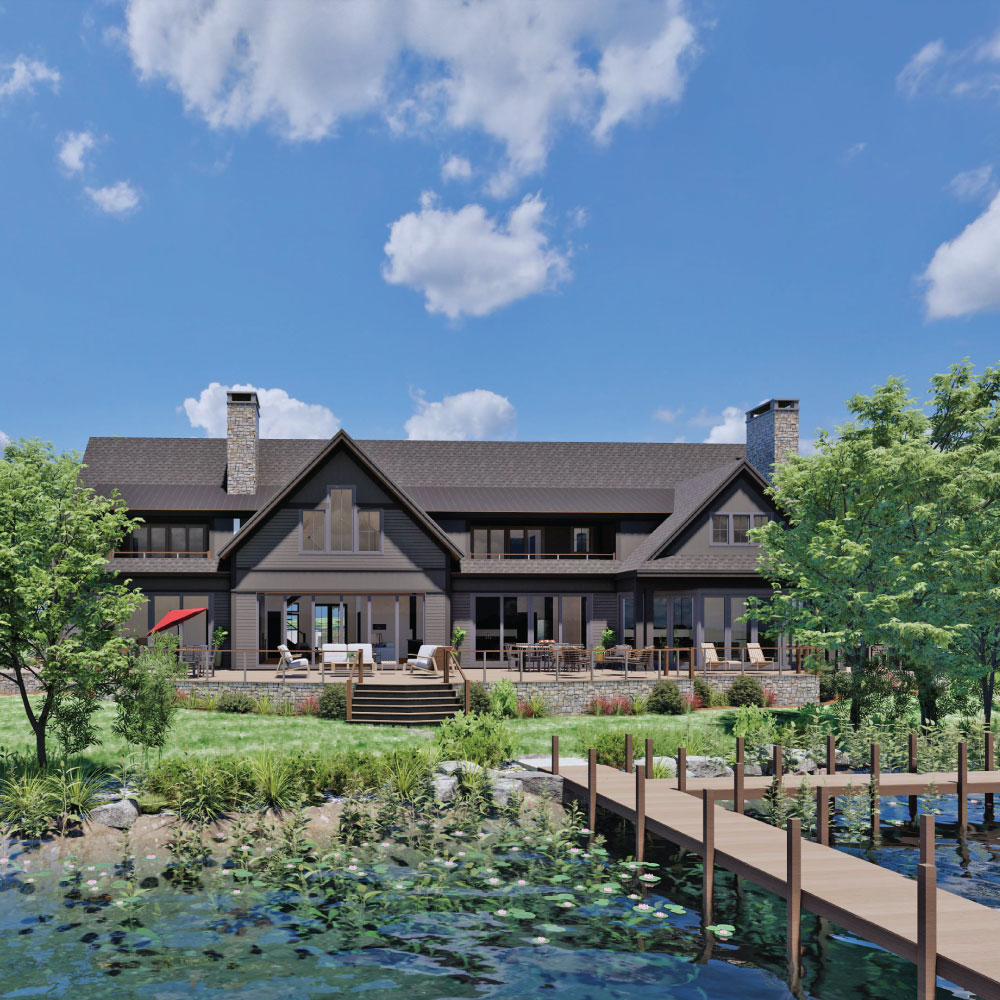
Nestled along the serene shores of Lake Winnipesaukee, this extraordinary 11,000-square-foot family...
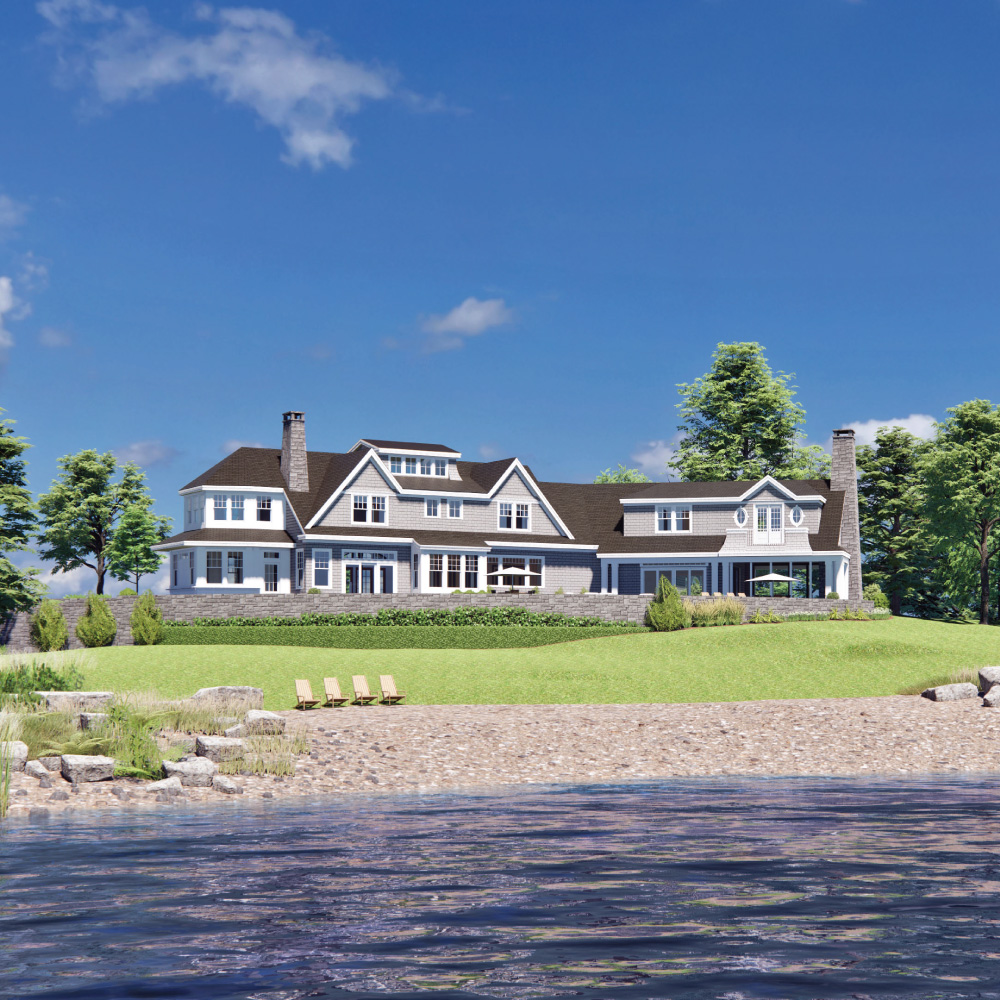
Situated on nearly 12 acres of private waterfront property, the design team knew this site called...
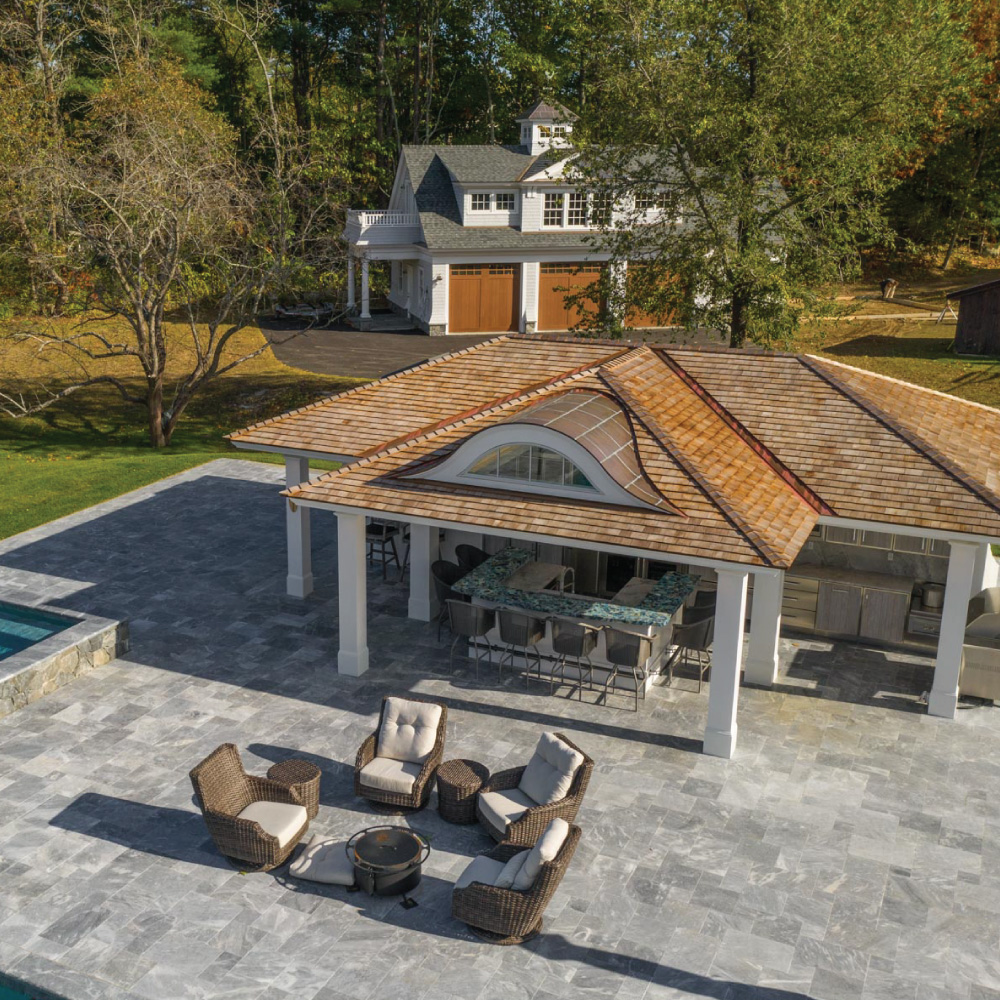
Nestled along the picturesque shoreline of Sagamore Creek, this property's new pool house features...
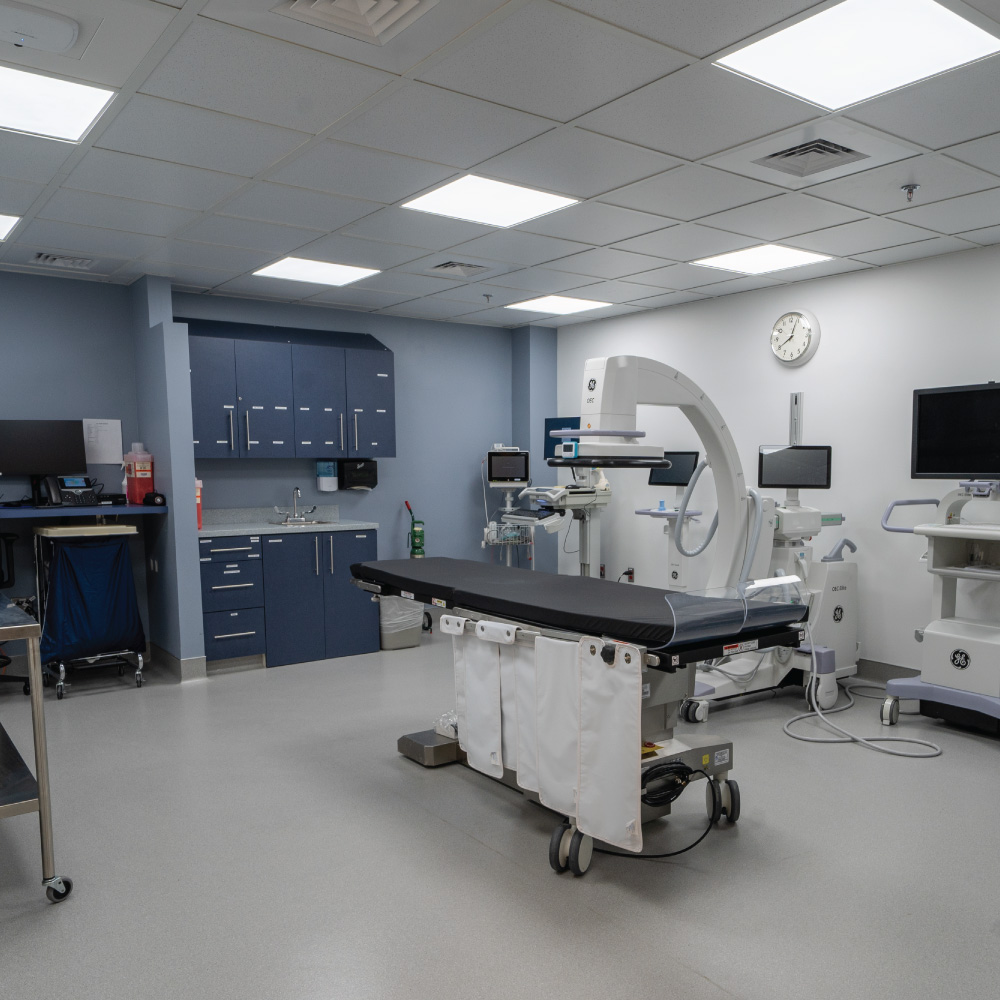
Our healthcare team renovated a partially occupied 4,900 SF space into a C-arm imaging suite for...
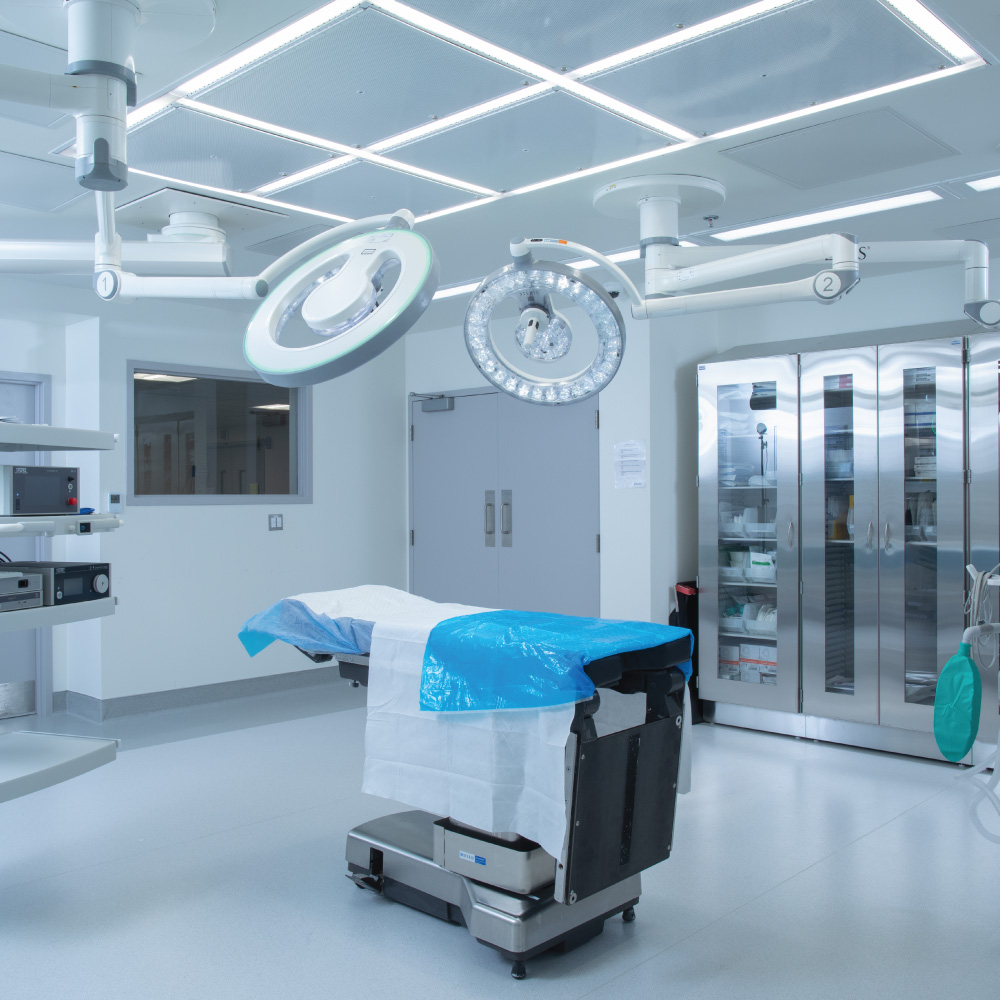
In this final phase of the five-phase renovation project at the hospital, our healthcare team...
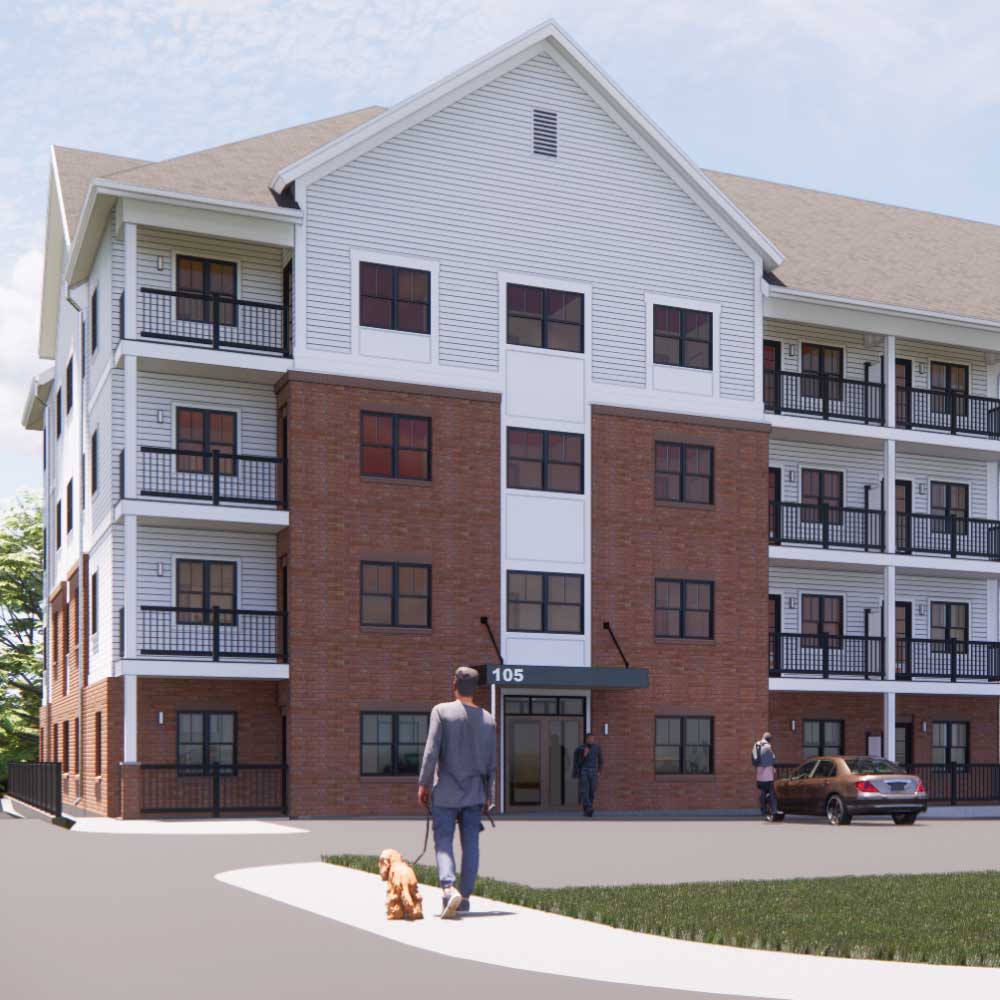
Maugel DeStefano designed this four-story, 42-unit multifamily at 105 Pomeroy Avenue in Meriden,...
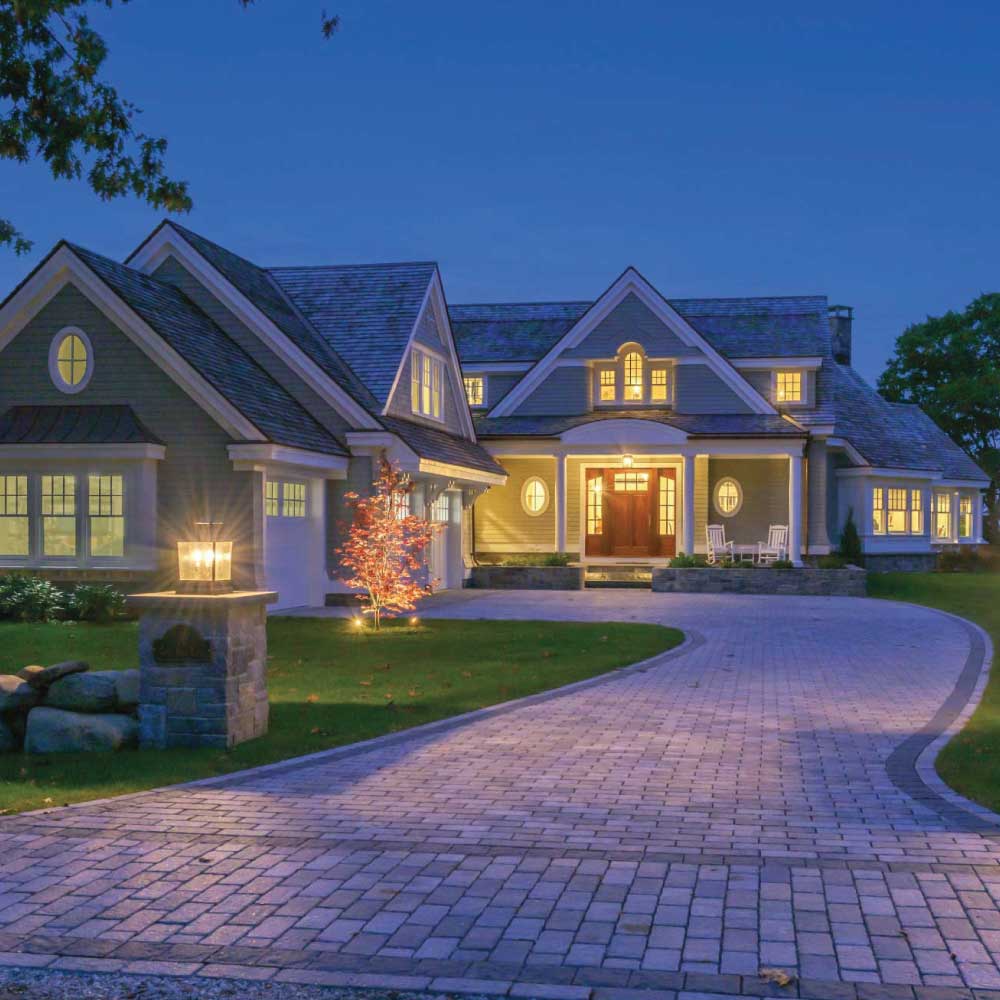
Designed with a laid-back aesthetic, this stunning 5,000-square-foot shingle-style home boasts...
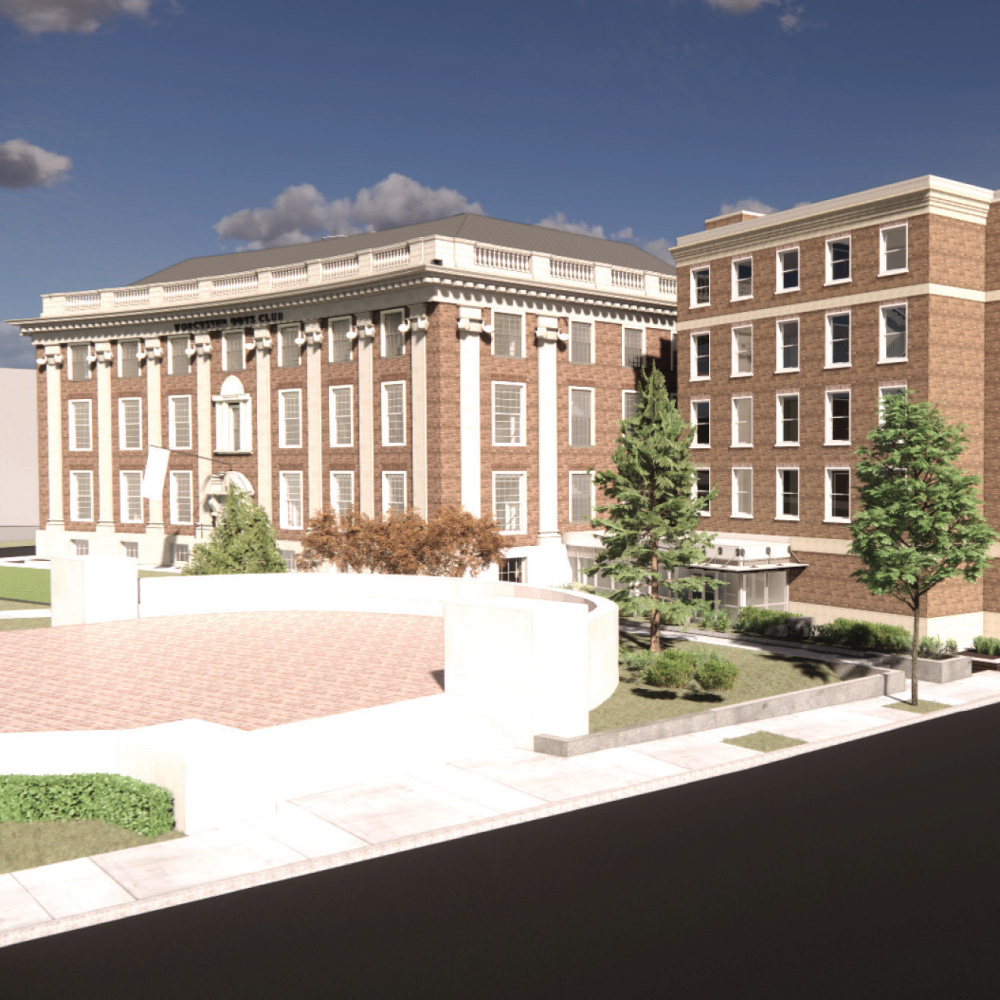
Maugel DeStefano Architects and F.W. Madigan are collaborating on the adaptive reuse of the...
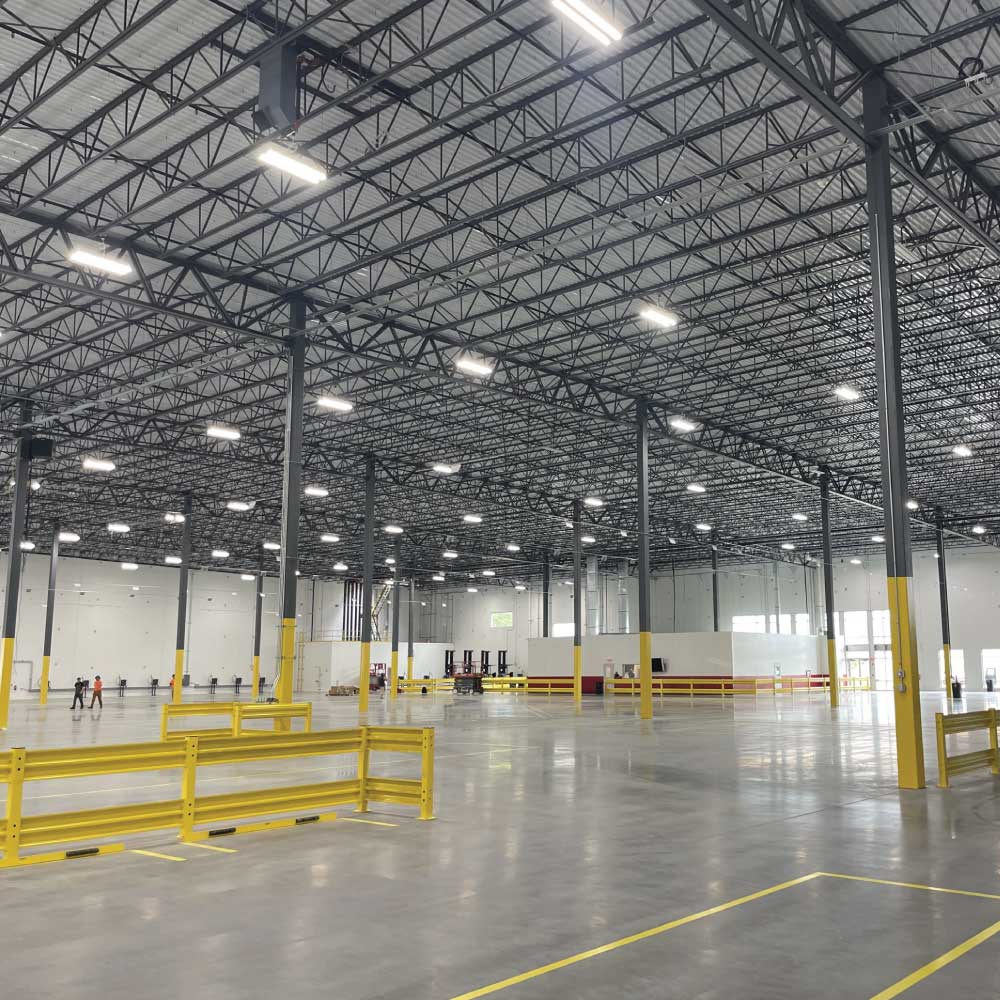
Maugel DeStefano designed the 165,625 SF industrial tenant fit-out for the Safelite Group located...
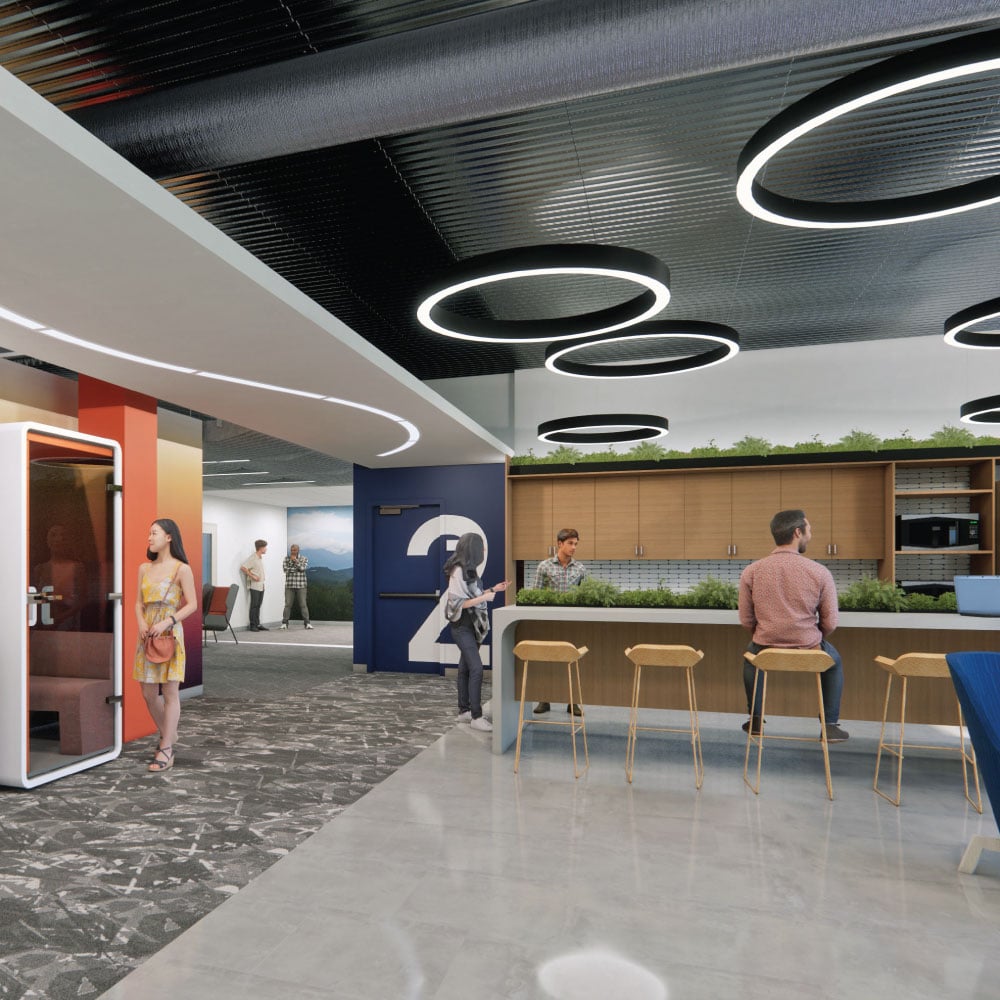
The interior transformation for the future 100,000 SF headquarters for Northeast Credit Union’s new...
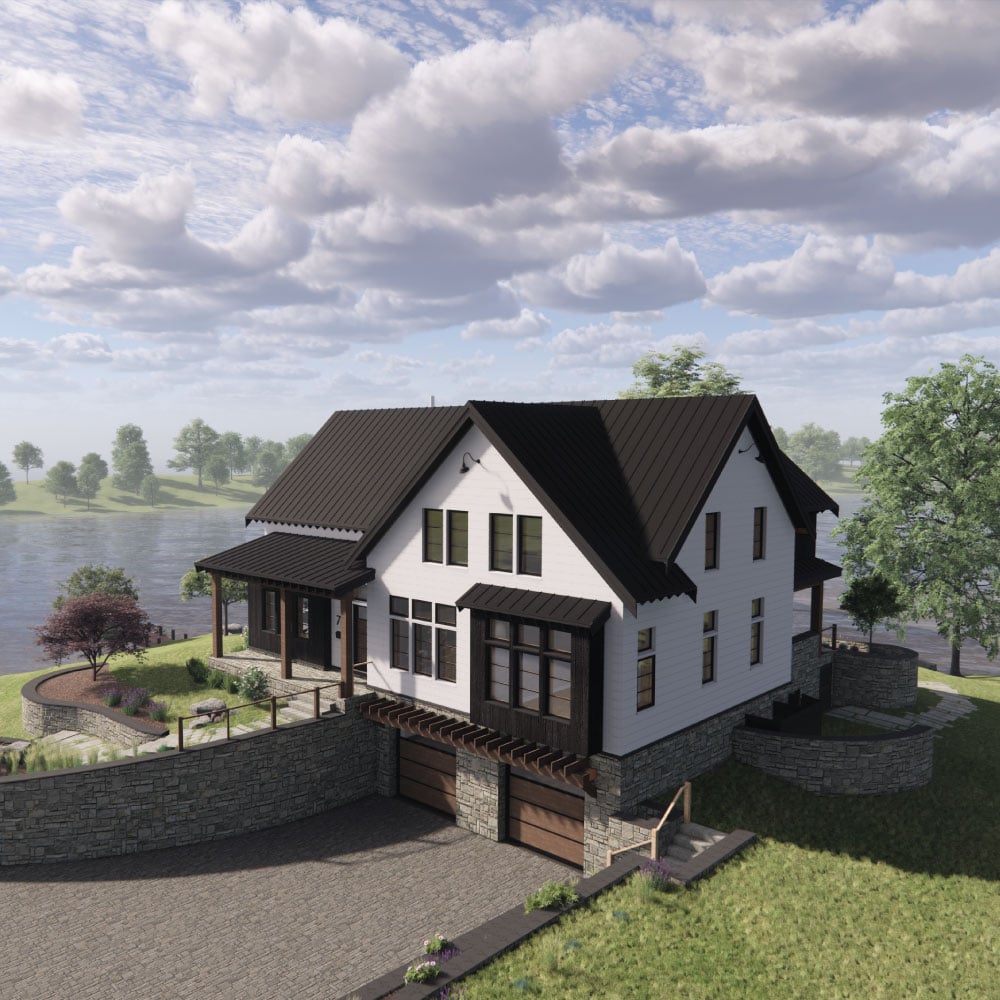
Traditional in form and modern in execution, this 4,000 square foot home is located on the ocean in...
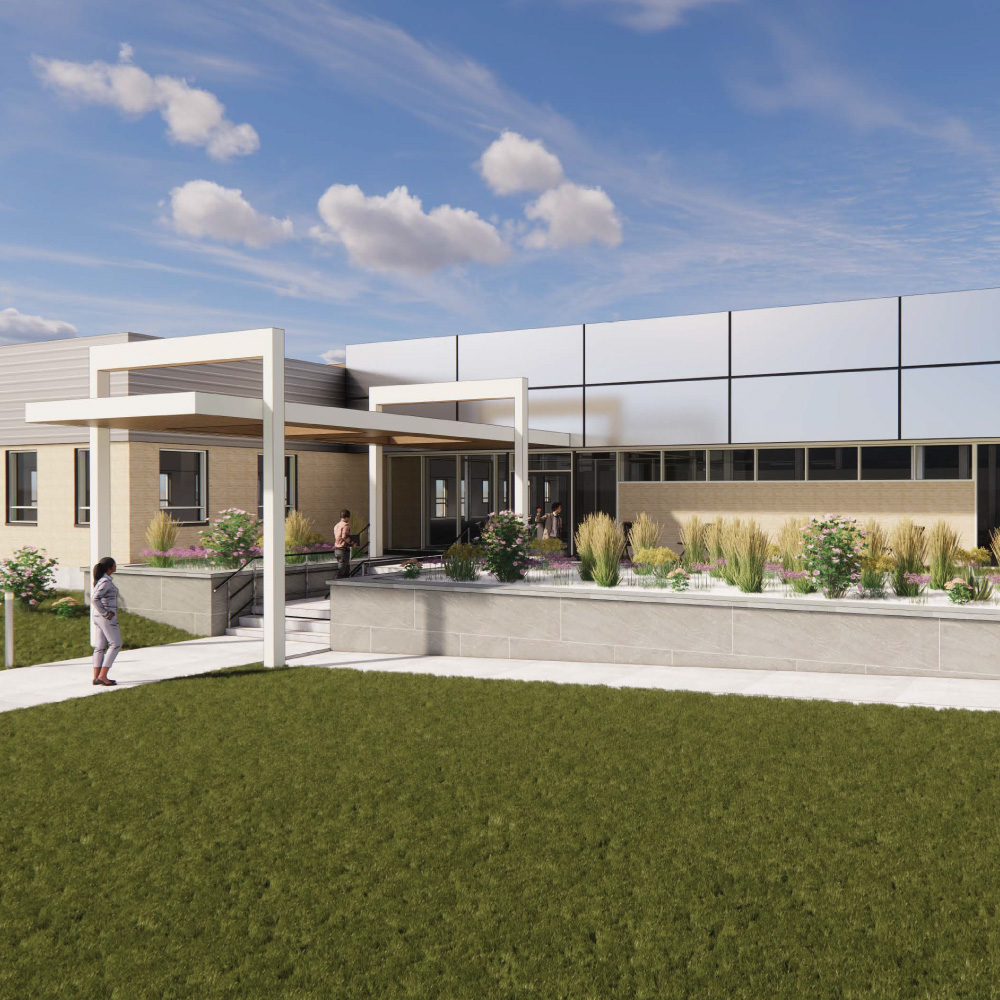
The 48,000 SF single-story flex building, owned by EQT Exeter, will undergo an expansion and...
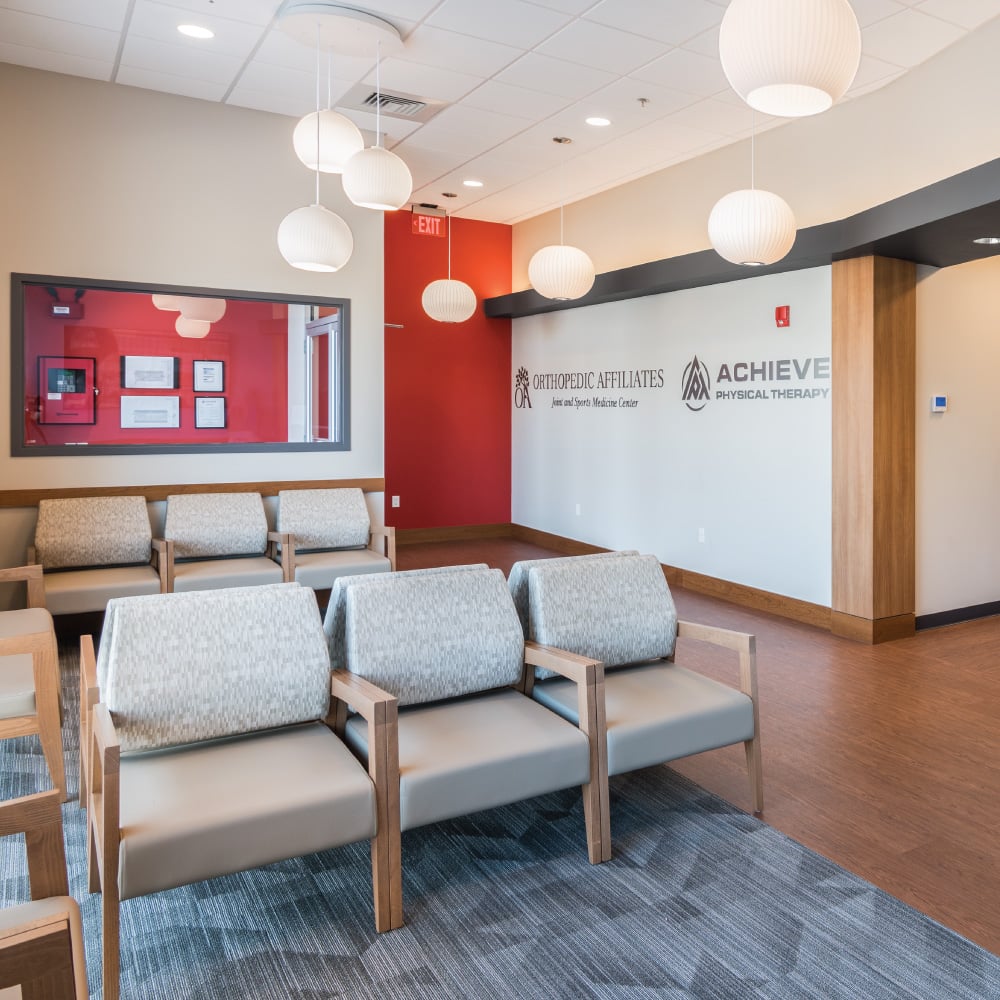
Maugel DeStefano Architects, in collaboration with Green Leaf Construction, successfully finalized...
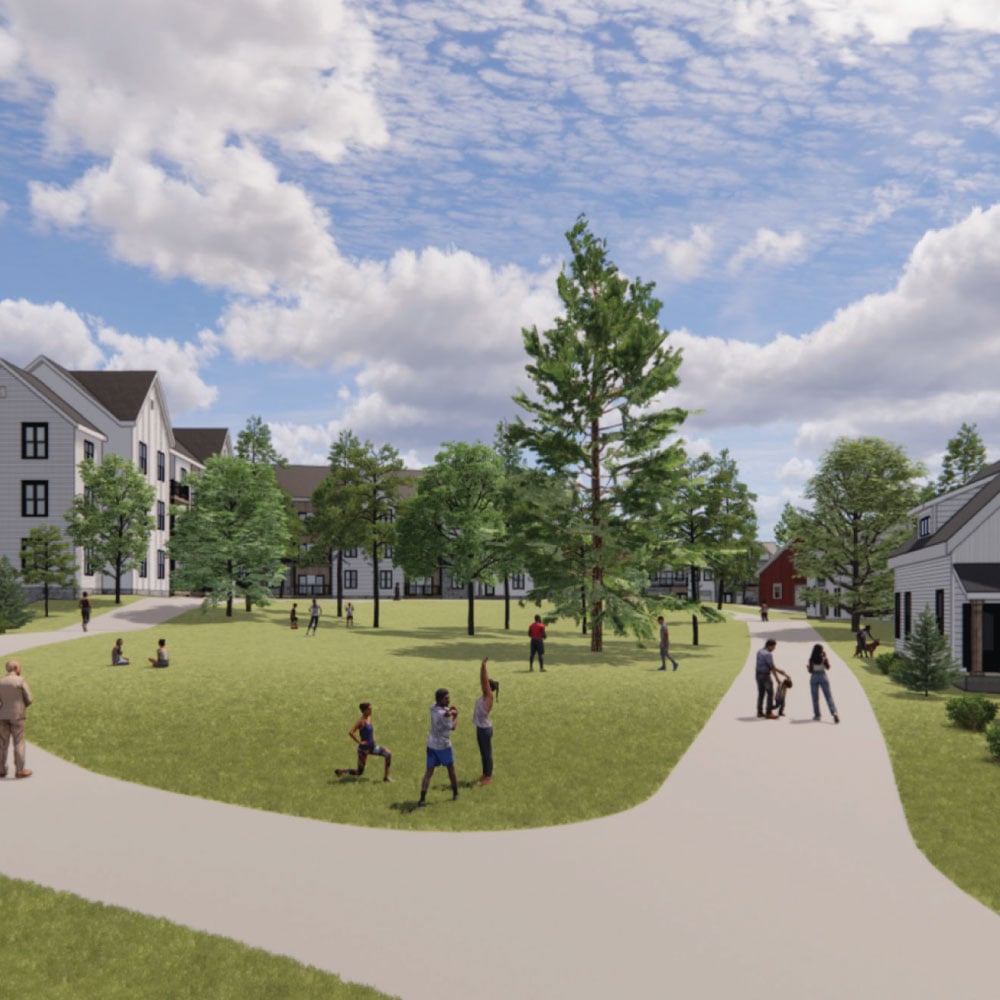
Maugel DeStefano is working with the DeVellis Group on this Local Initiative Program (LIP) housing...
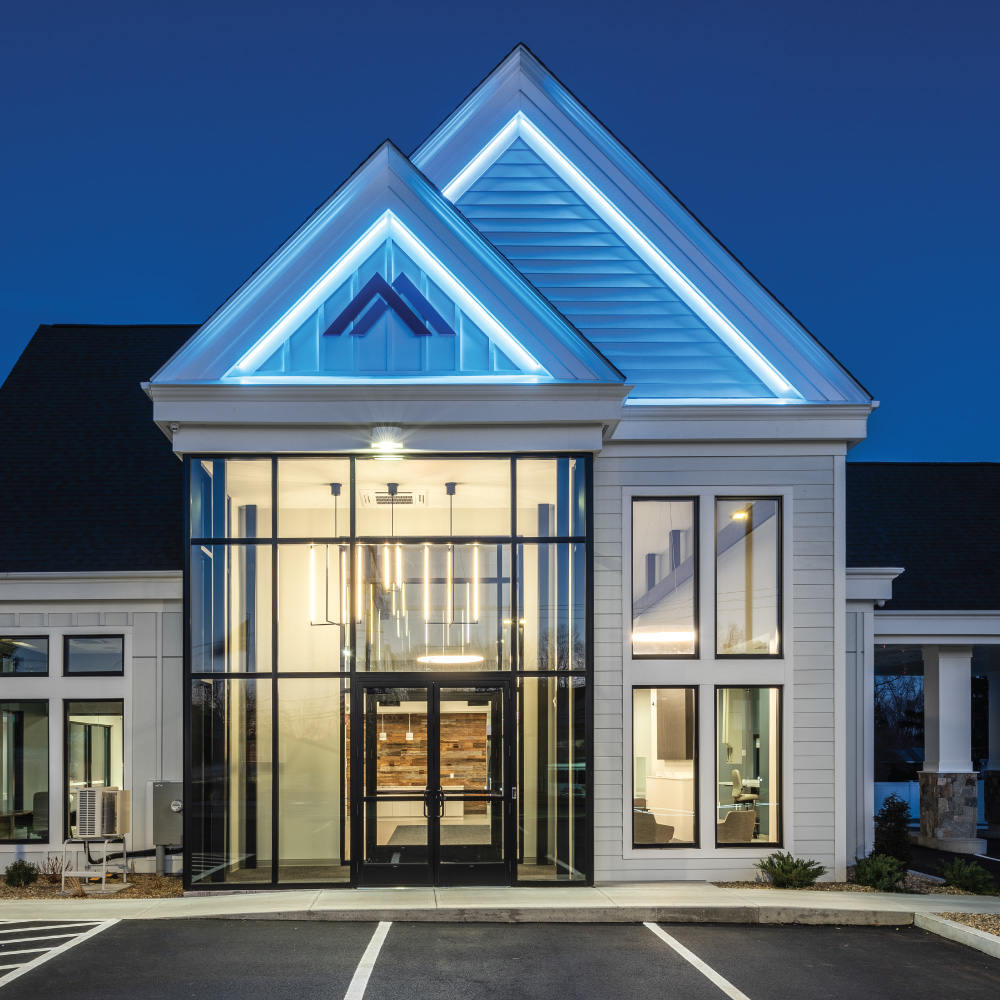
Maugel DeStefano's team designed Milford Federal's new branch located at 67 Medway Road in Milford,...
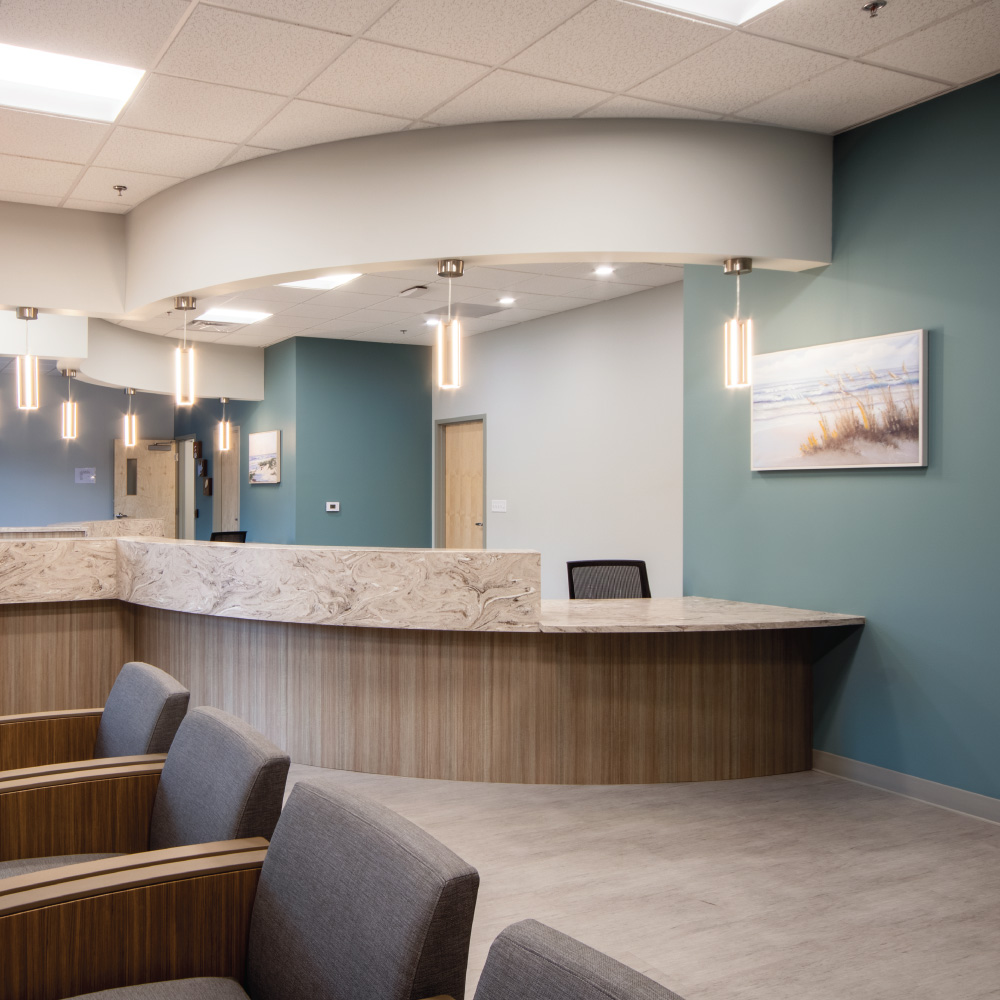
Maugel DeStefano's healthcare team designed the 14,000 SF community behavioral health center for...
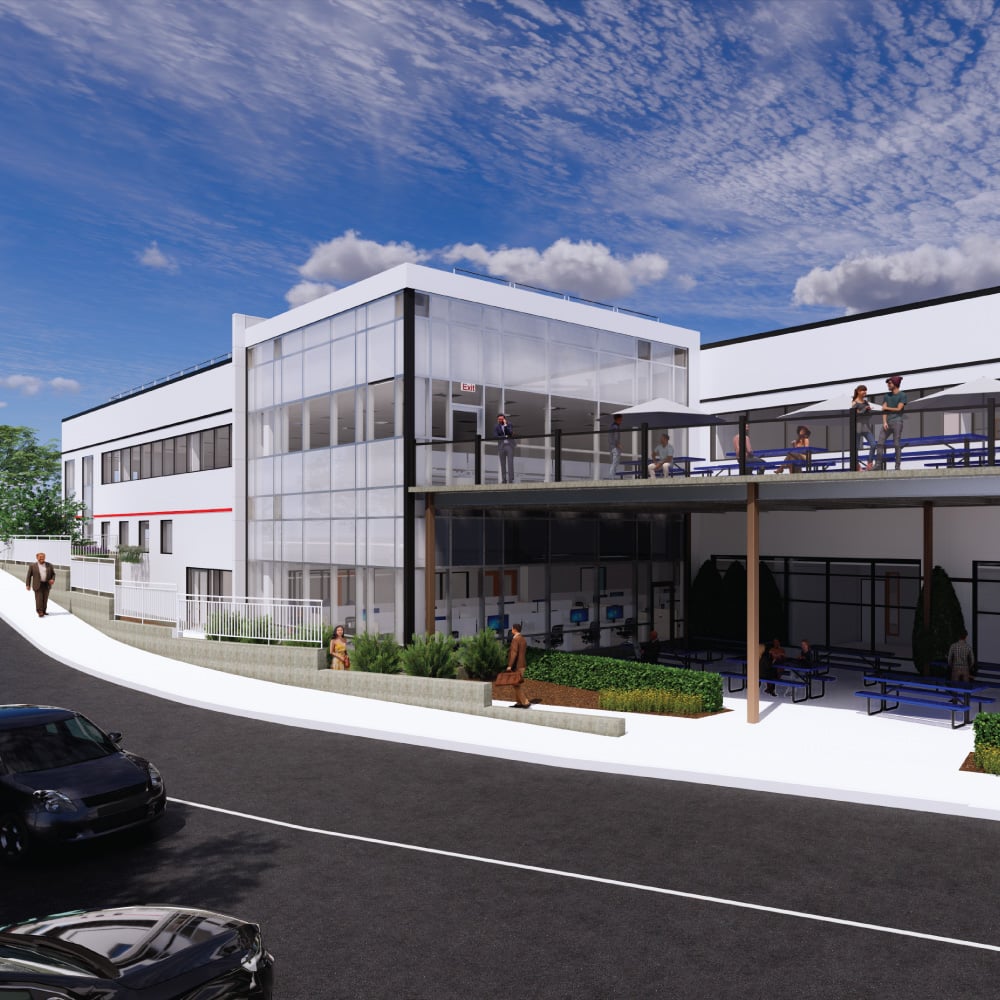
This expansion is a design-build will Fulcrum Associates to add 9,680 SF to the existing building...
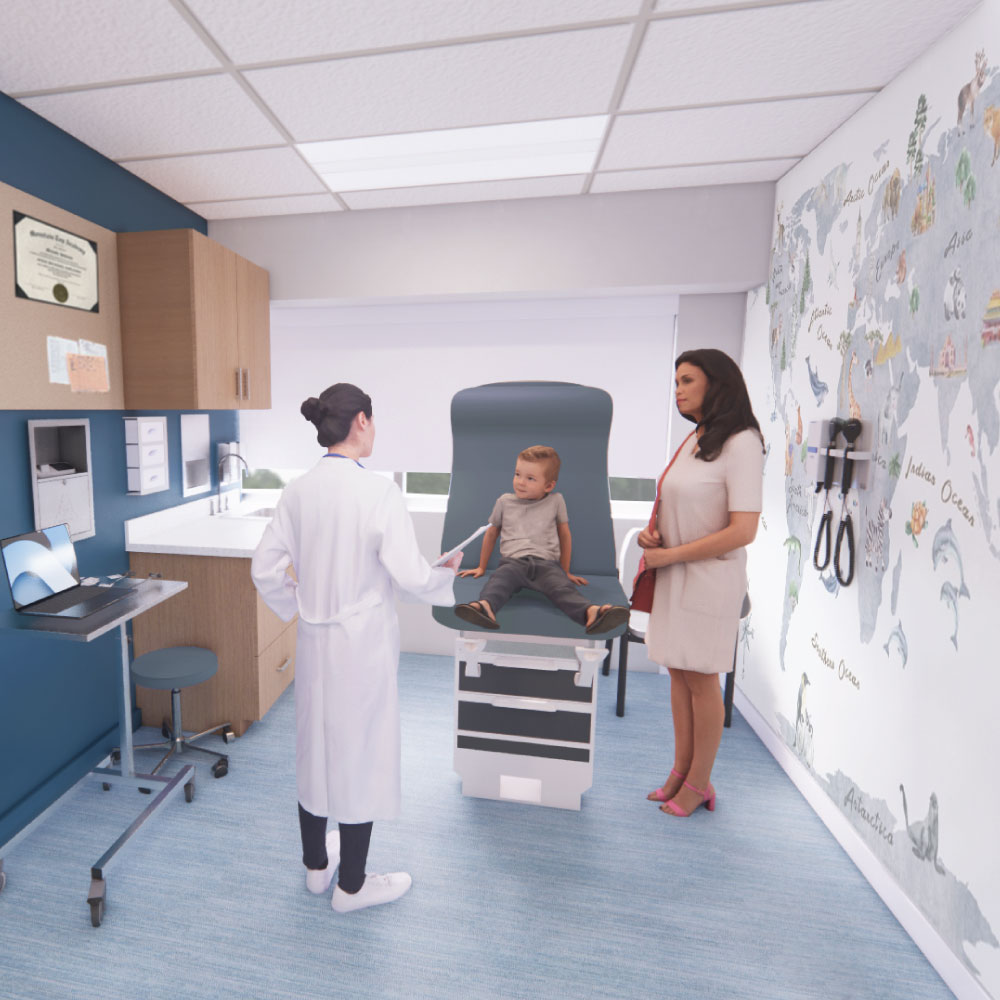
Our healthcare team designed a 20,000 SF medical office expansion for Woburn Pediatric Associates...
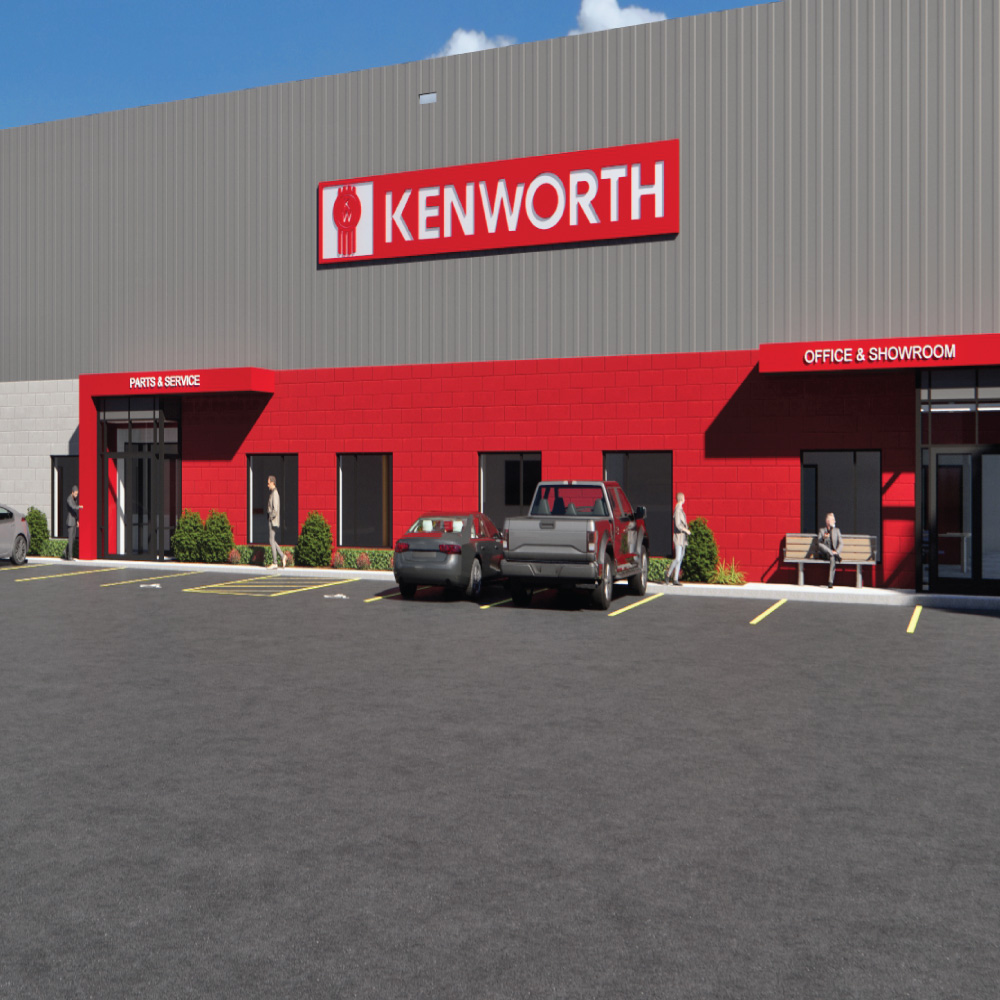
Polar Design Build selected Maugel DeStefano Architects to design-built the 34,000 SF showroom,...
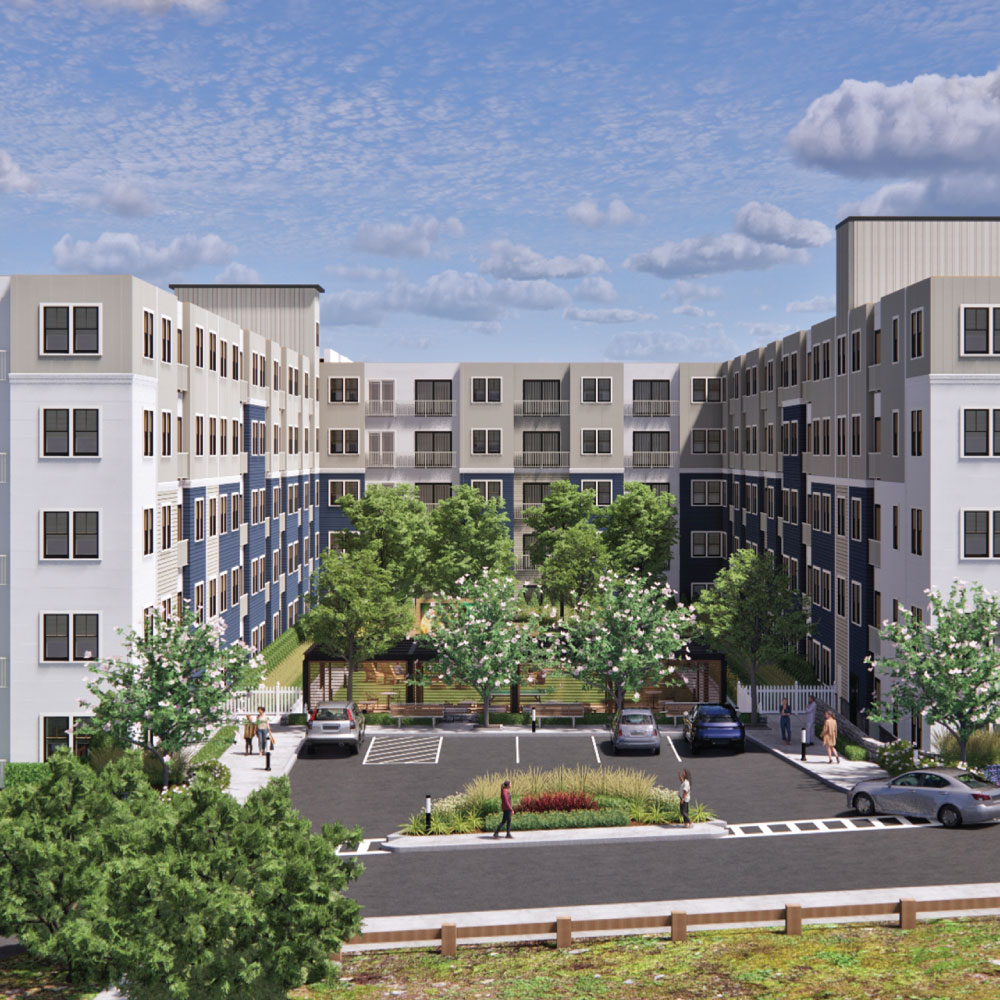
The Poet Hill Residences is an approved 210-unit, market-rate housing development owned by SMC...
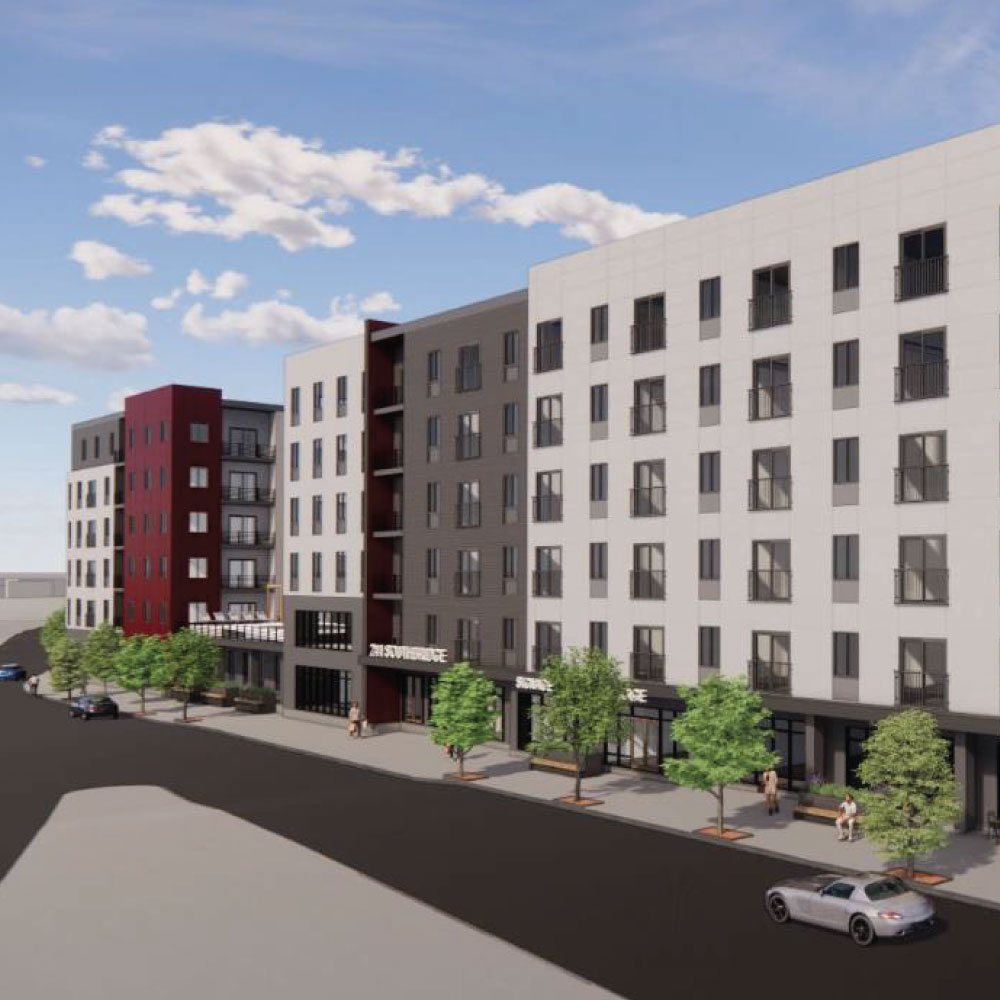
Maugel DeStefano worked with Winterspring Capital on the design and permitting for this 2+ acre...
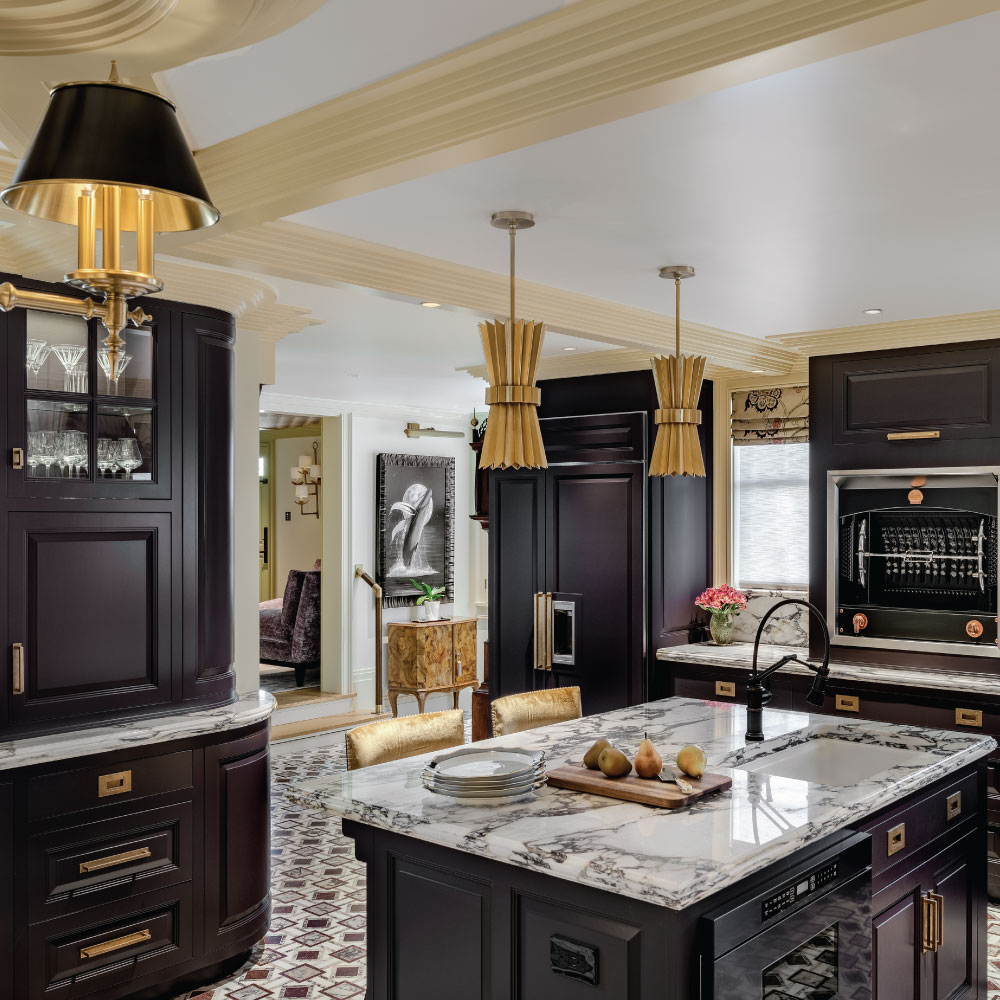
This existing historic home had suffered from several remodels before Maugel DeStefano was retained...
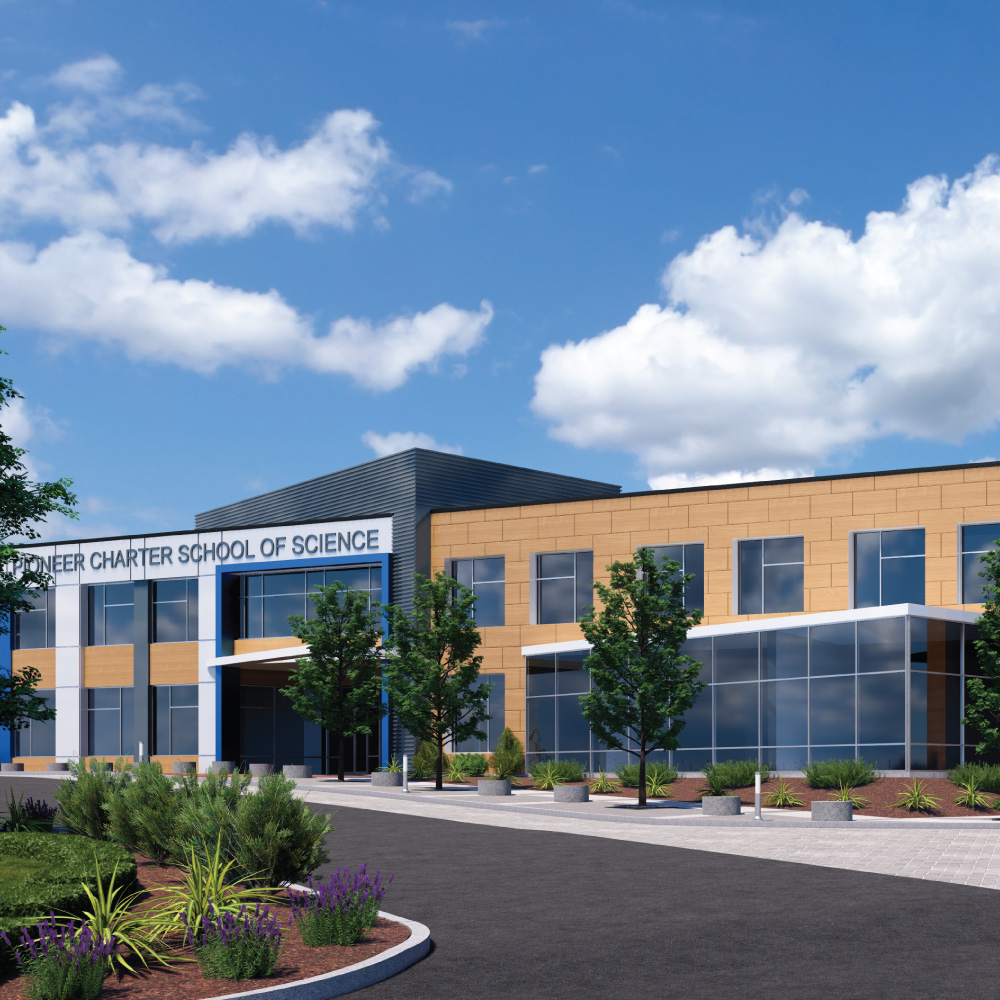
Maugel DeStefano Architects and Hancock Associates performed the feasibility study and conceptual...
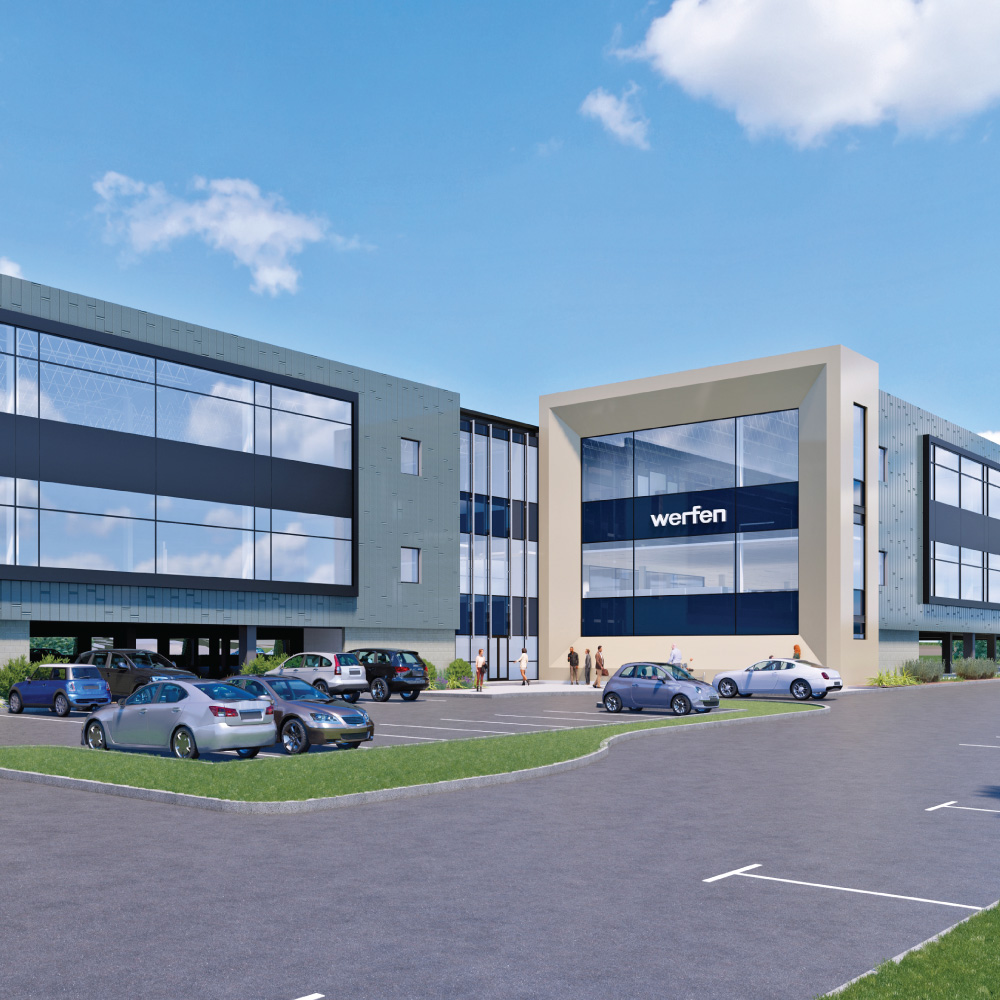
Design is underway for a new 169, 500 SF research and development facility for Werfen, a worldwide...
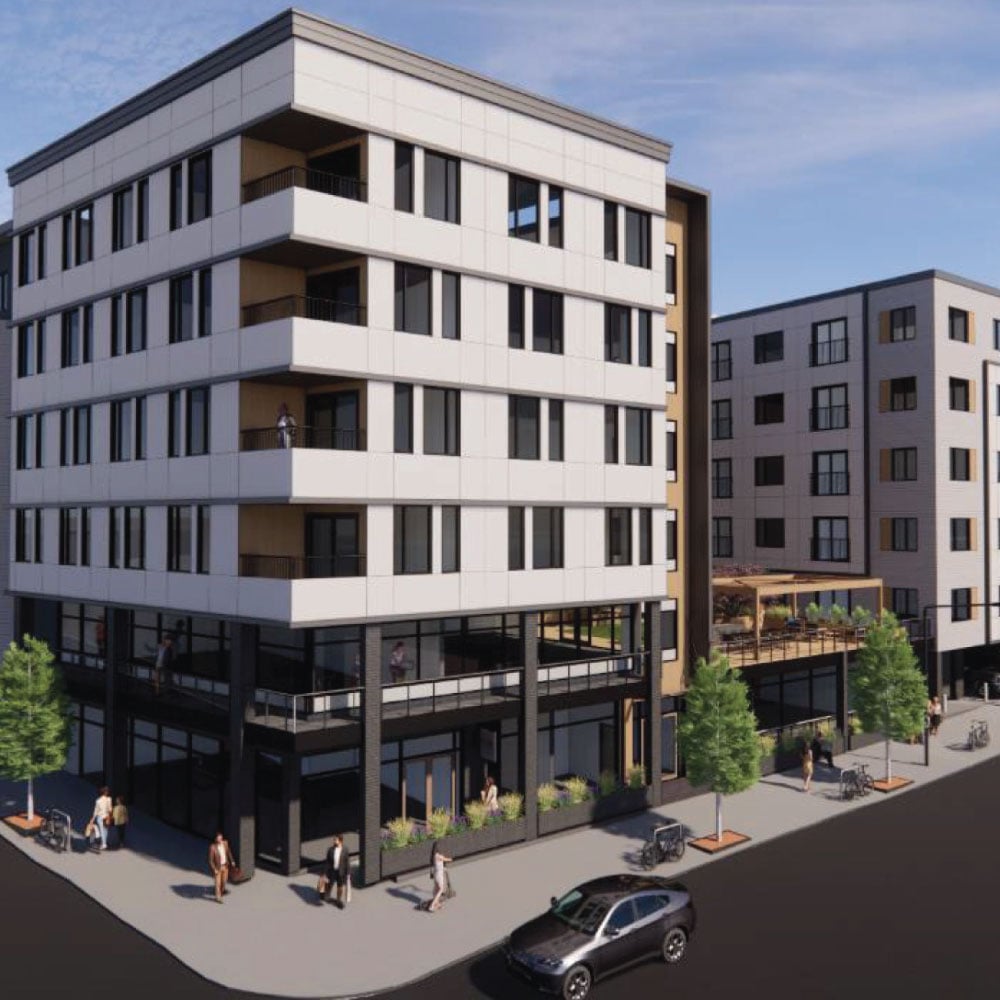
Winterspring Capital's 1/2 acre urban infill site in downtown Worcester was a welcome addition to...
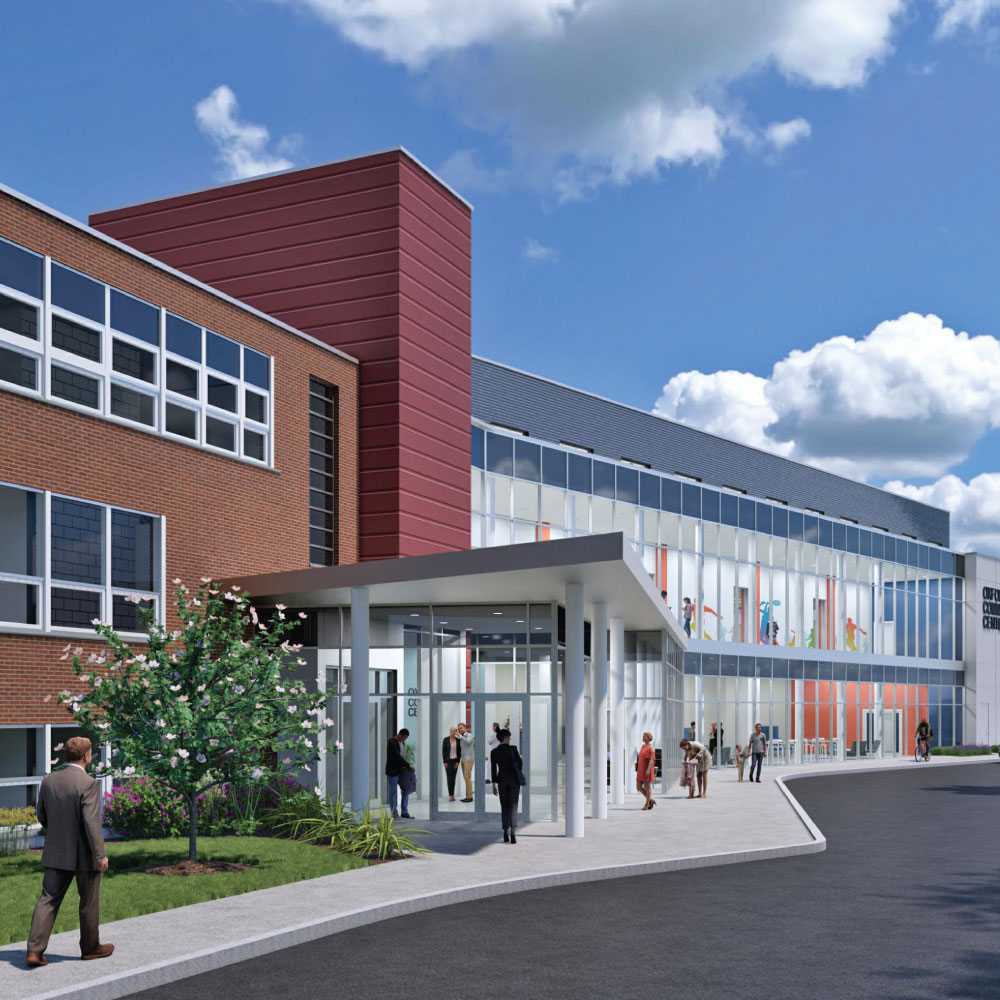
The vision for this intergenerational facility follows a year-long feasibility study by BerryDunn...
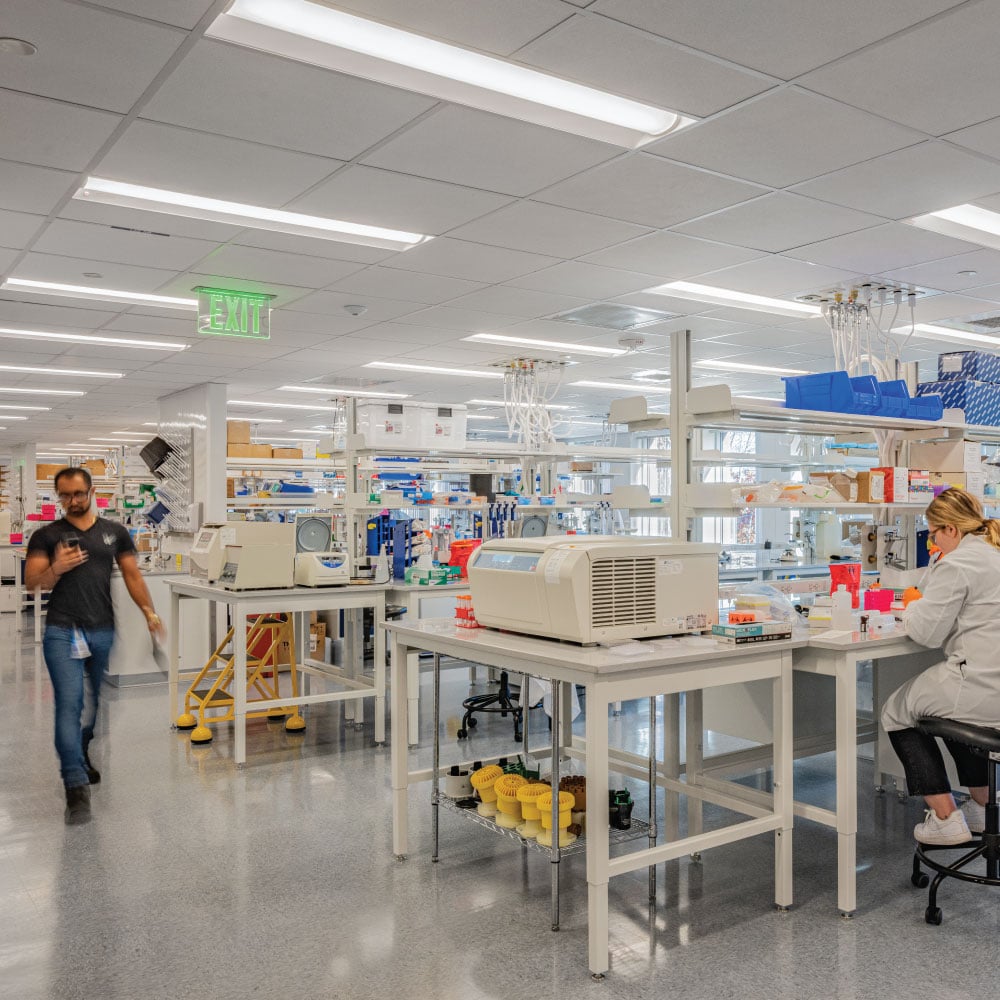
Maugel DeStefano Architects and The Richmond Group design-built the 57,000 SF research and...
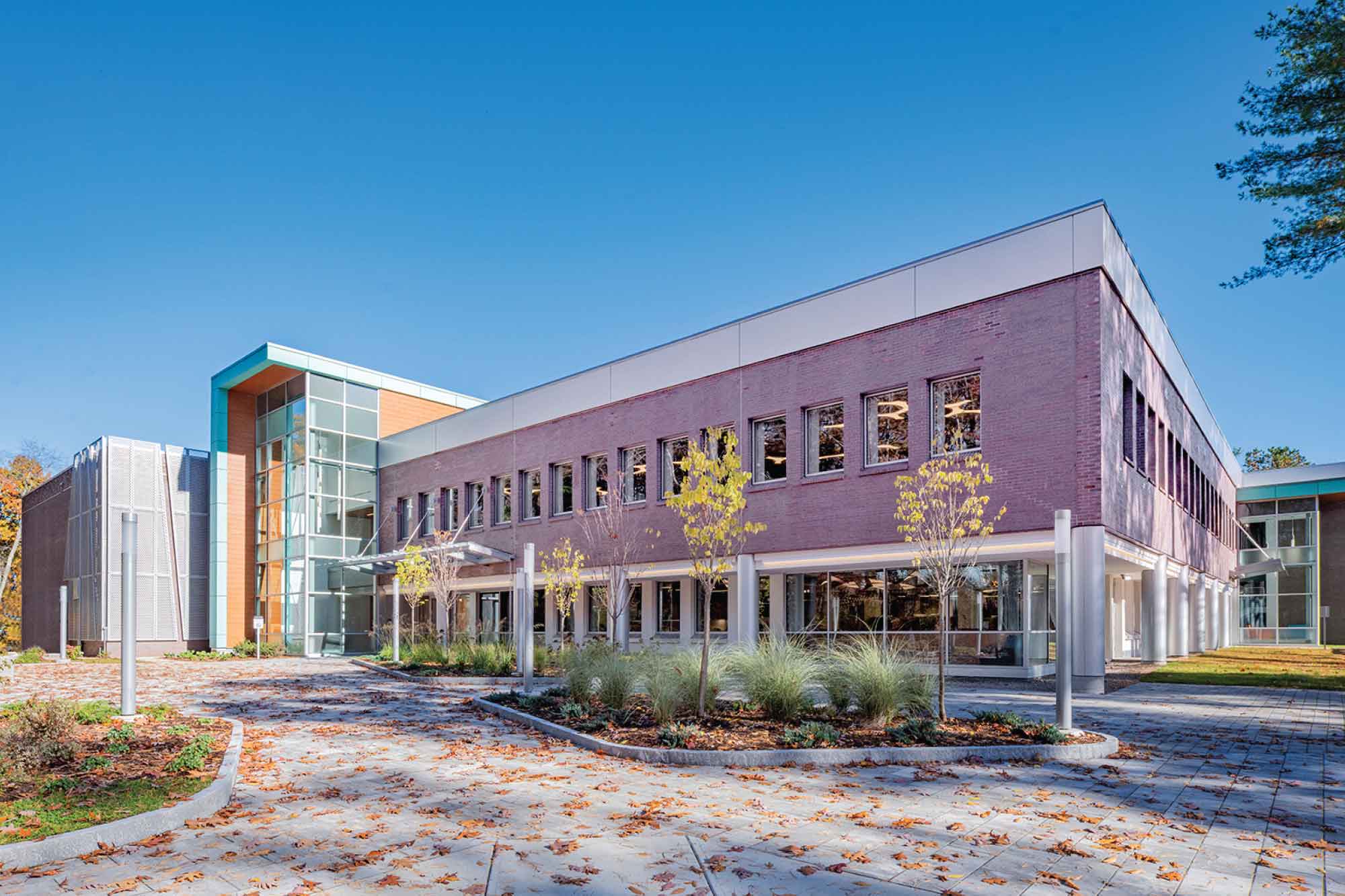
Four Maguire Road is managed by The RMR Group (RMR), a leading alternative management firm, that...
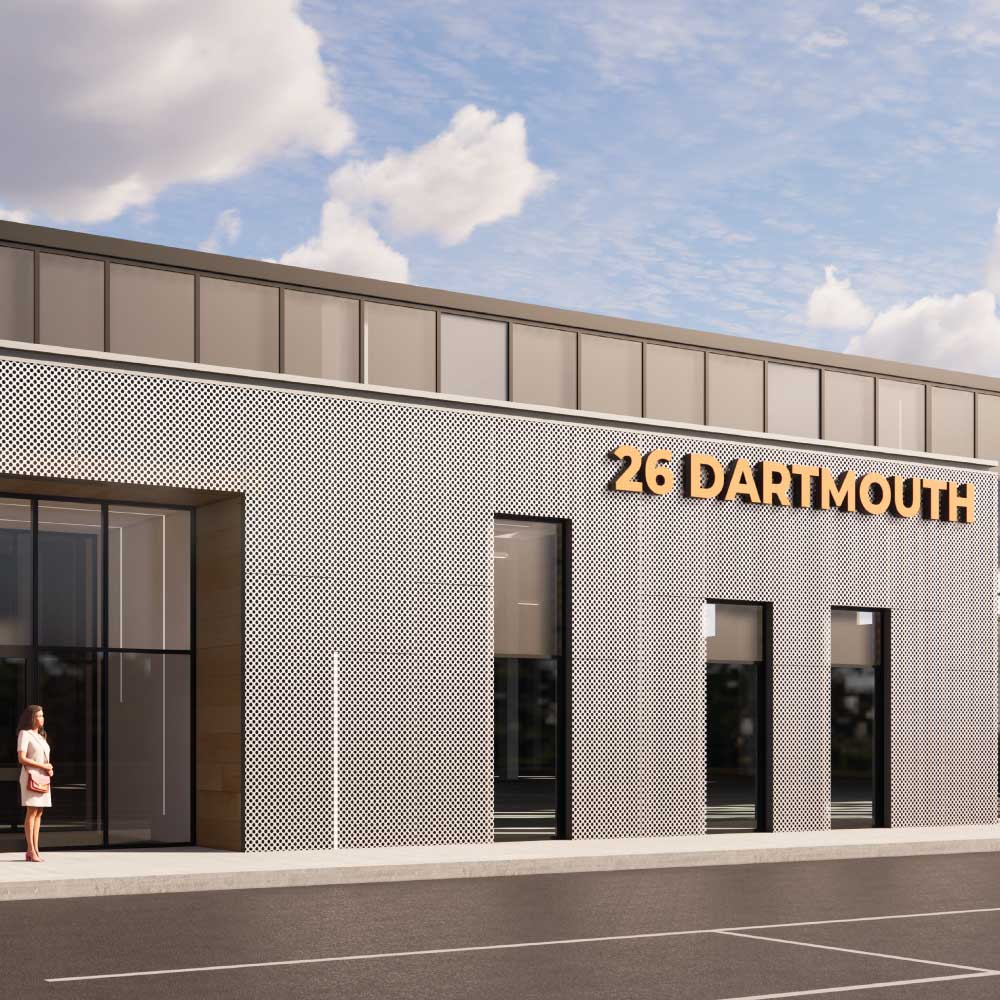
This existing building was a 139,445 SF light manufacturing facility ideally located along...
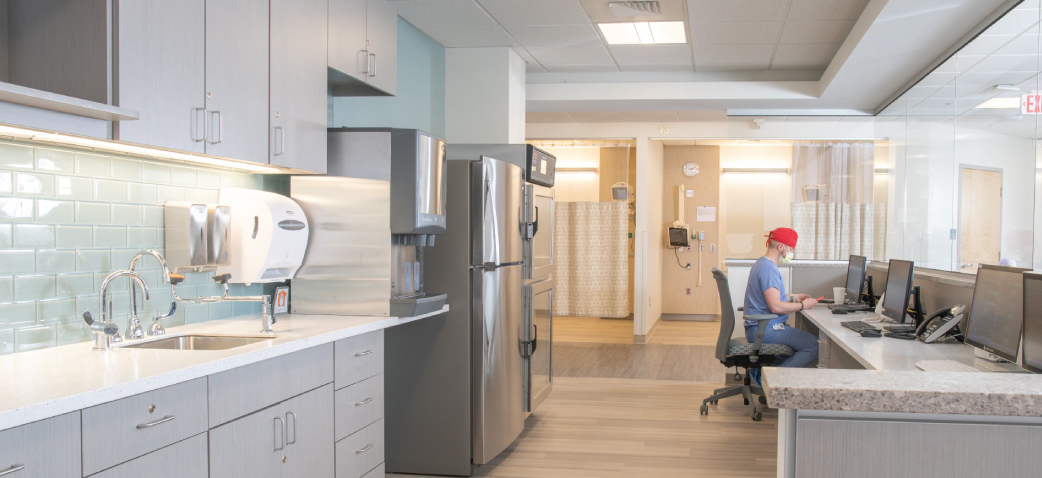
Maugel DeStefano expanded and modernized the Same Day Surgery Suite at Sturdy Memorial Hospital's...
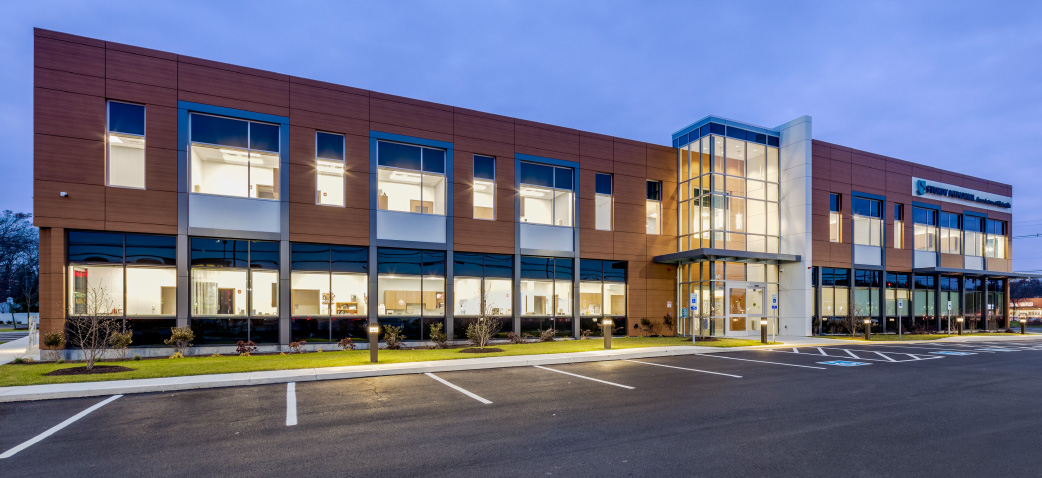
Sturdy Memorial Associates' new 30,000 SF medical office building in Plainville provides the...
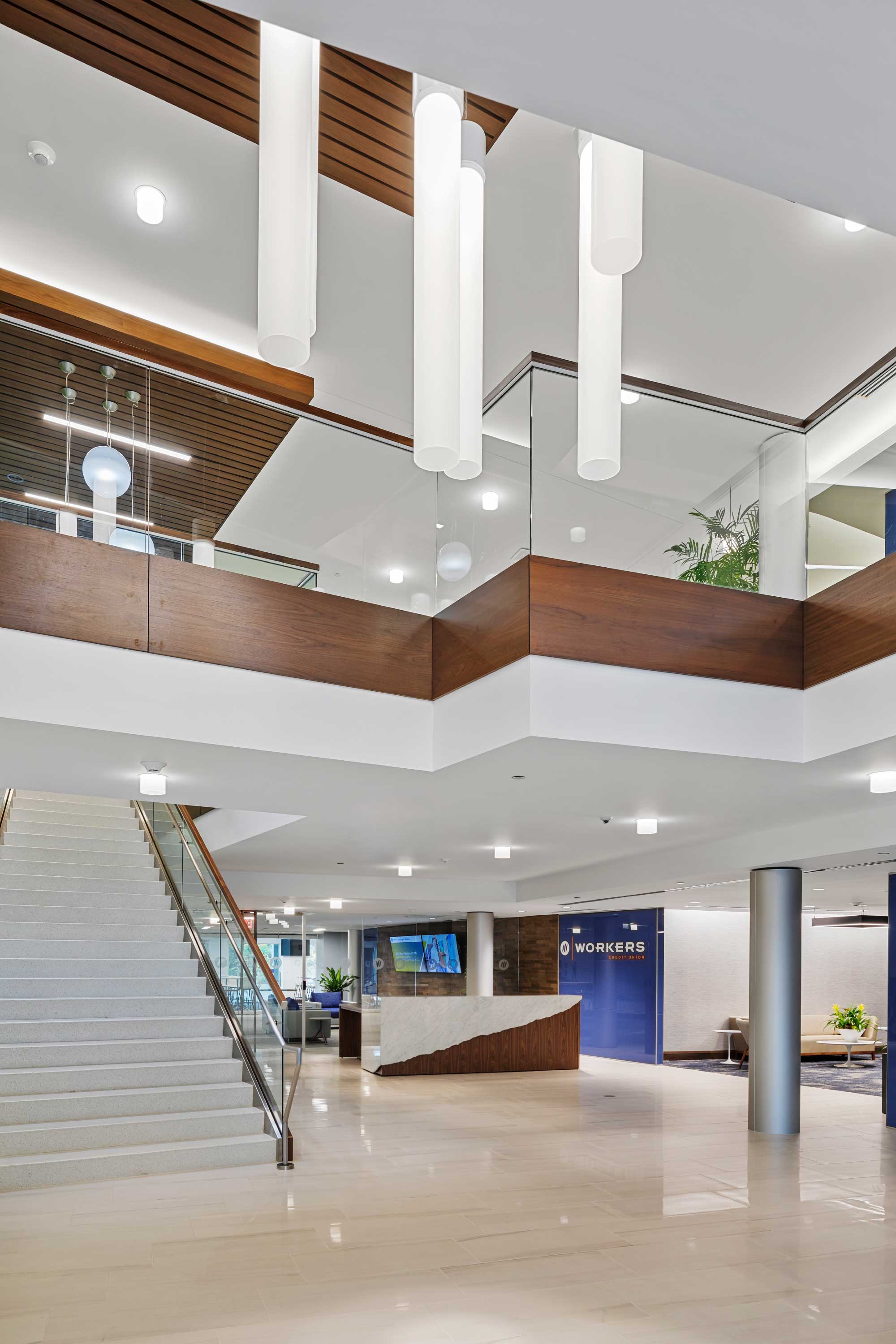
The Maugel DeStefano team created a new 60,000 square foot headquarters for Workers Credit Union...
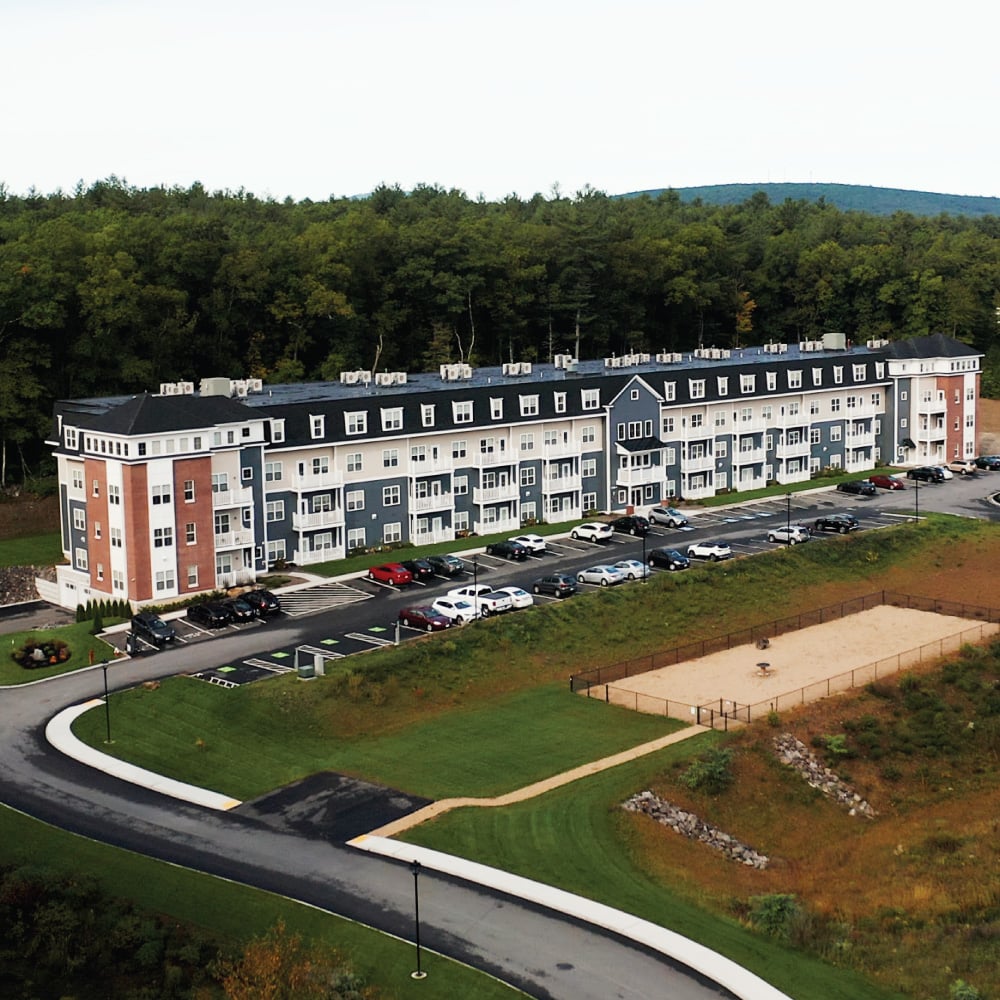
Northgate Meadows is a three-building 226-unit multi-residential housing development located on...
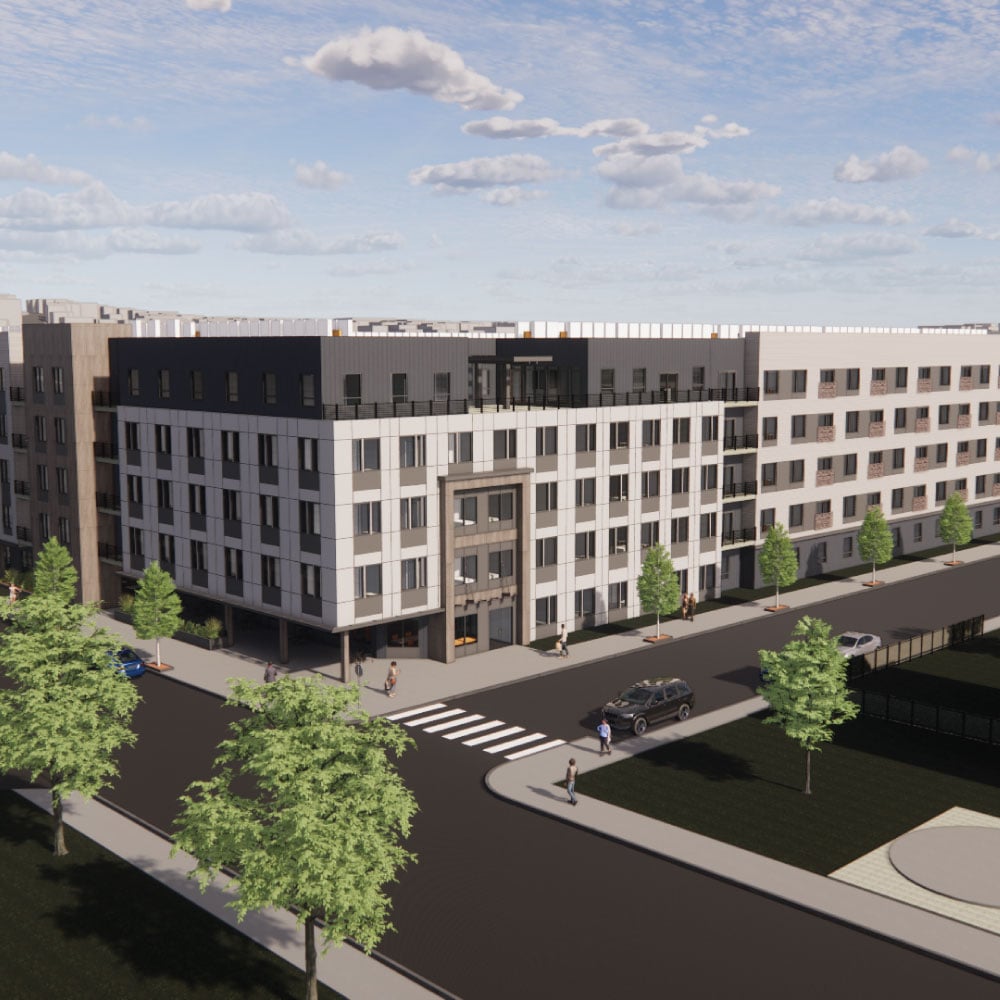
Our multifamily team has completed its initial designs for the Franklin Lofts, an amenity-rich...
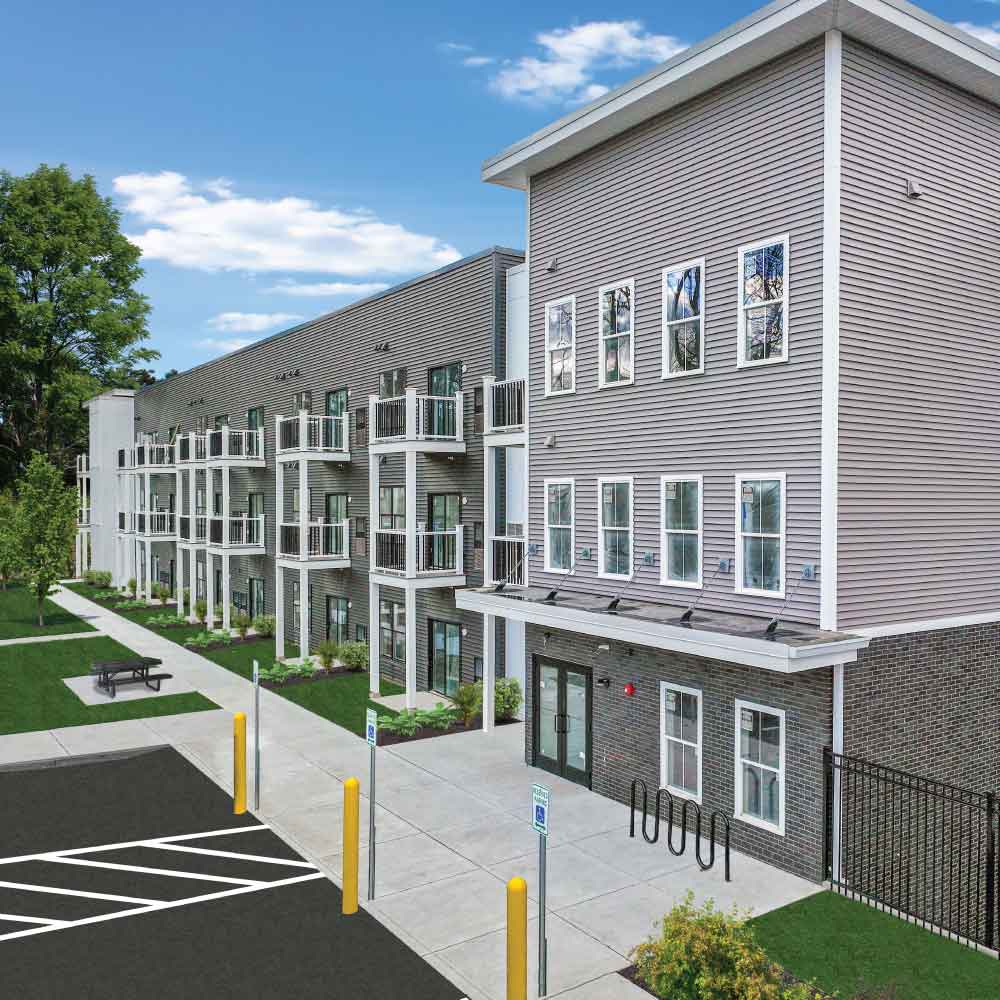
The Kiln is a 111-unit apartment development located in the Greendale neighborhood of Worcester....
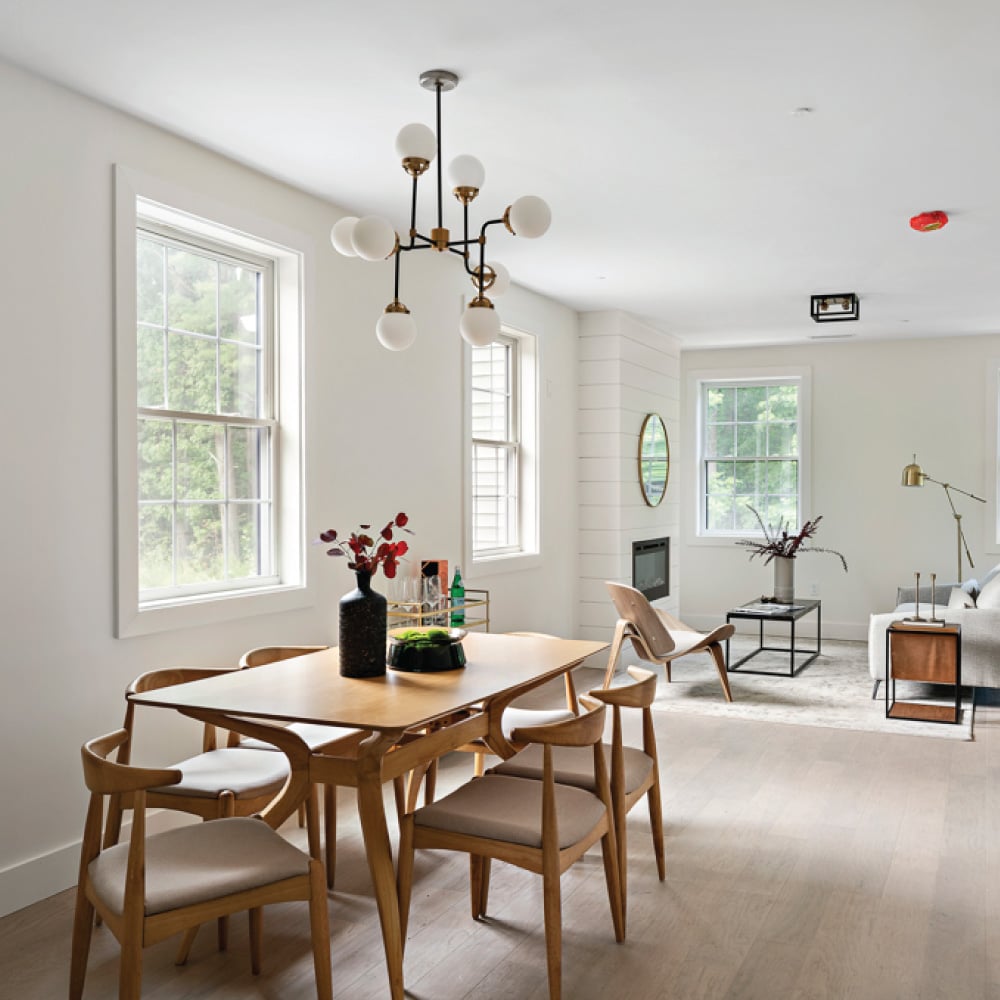
Maugel DeStefano Architects was an instrumental partner in obtaining permitting and approvals for...
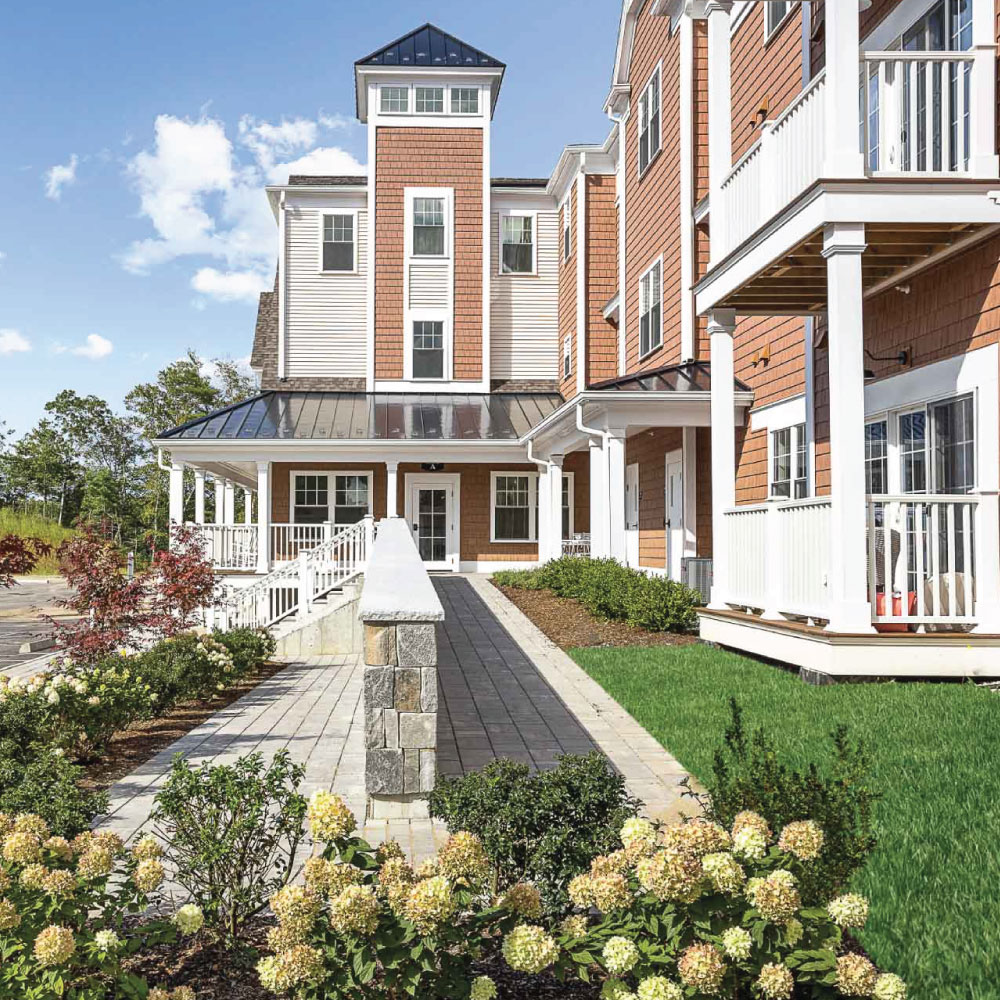
The 66-unit Lake Point Village senior housing development is beautifully sited on a high bluff...
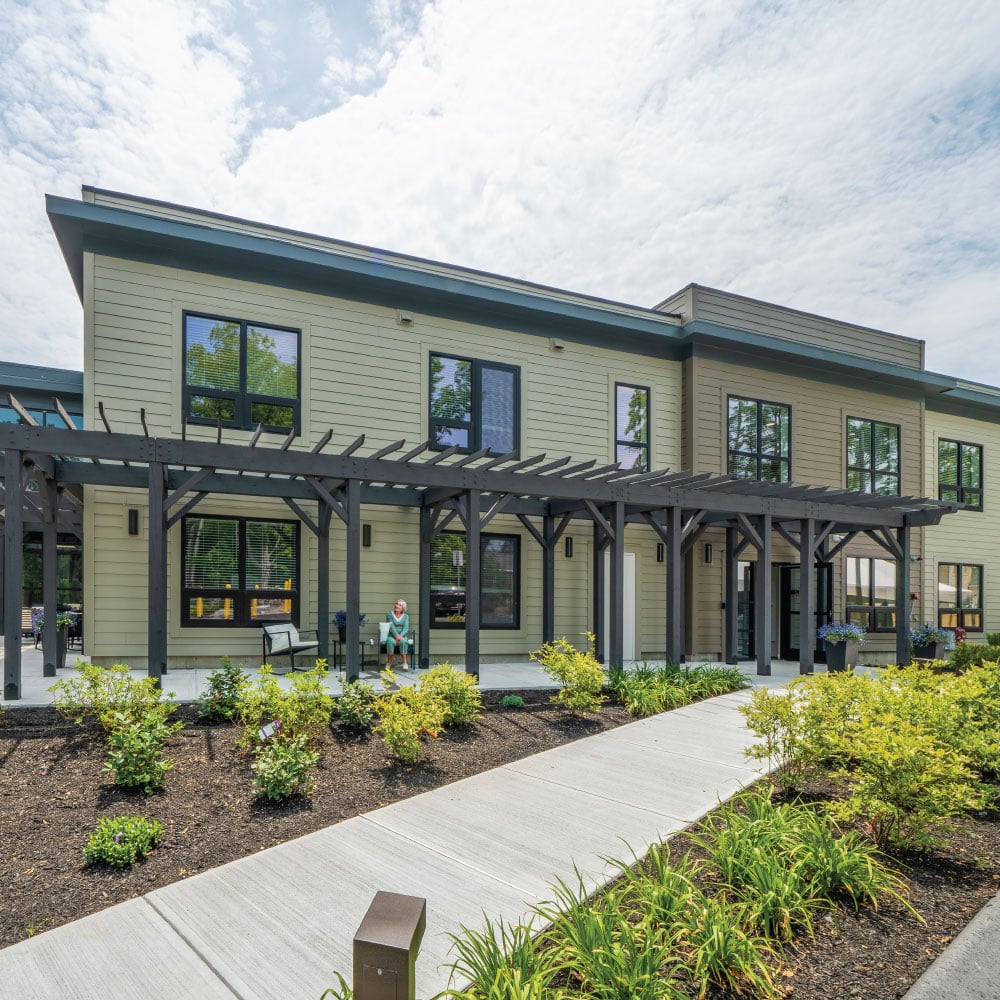
Situated at 446 Massachusetts Ave. in Acton, Massachusetts, lies the Tavernier Place project. This...
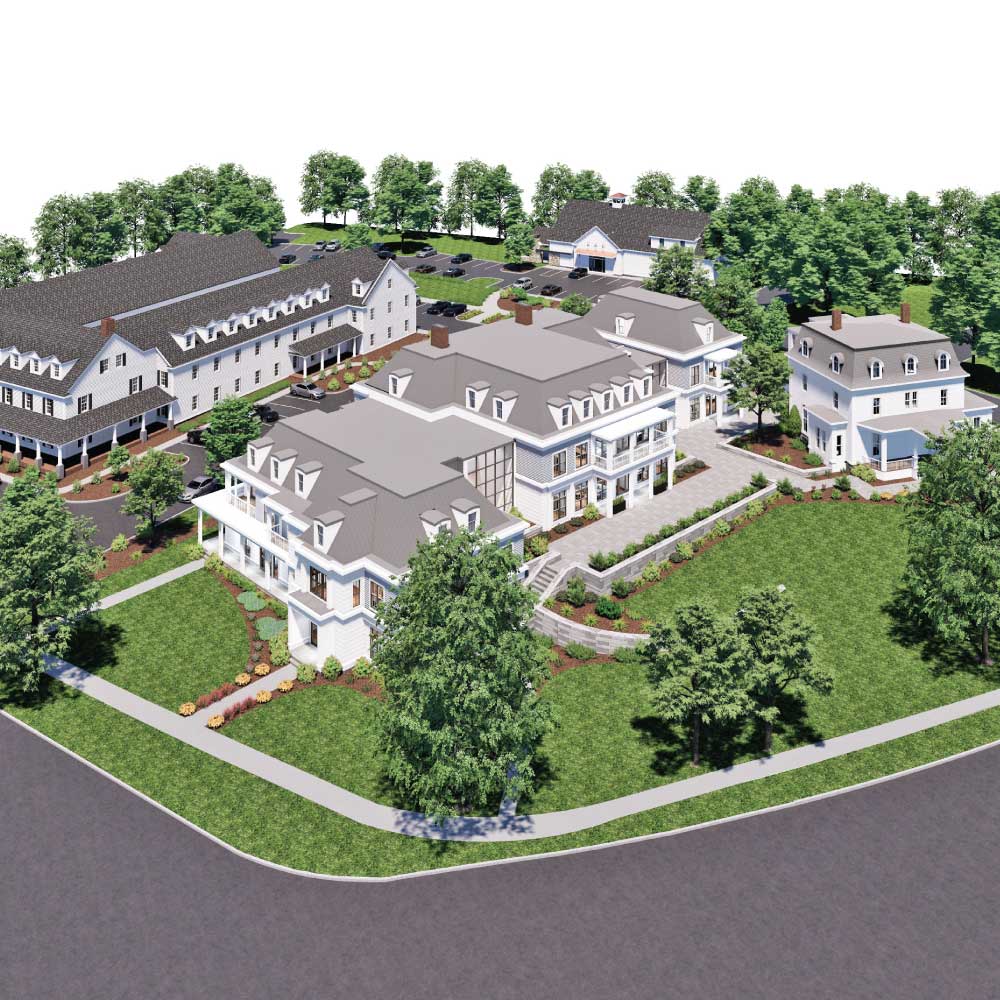
On the gateway corner to historic Groton Center and adjacent to the Groton Inn and the Forge and...
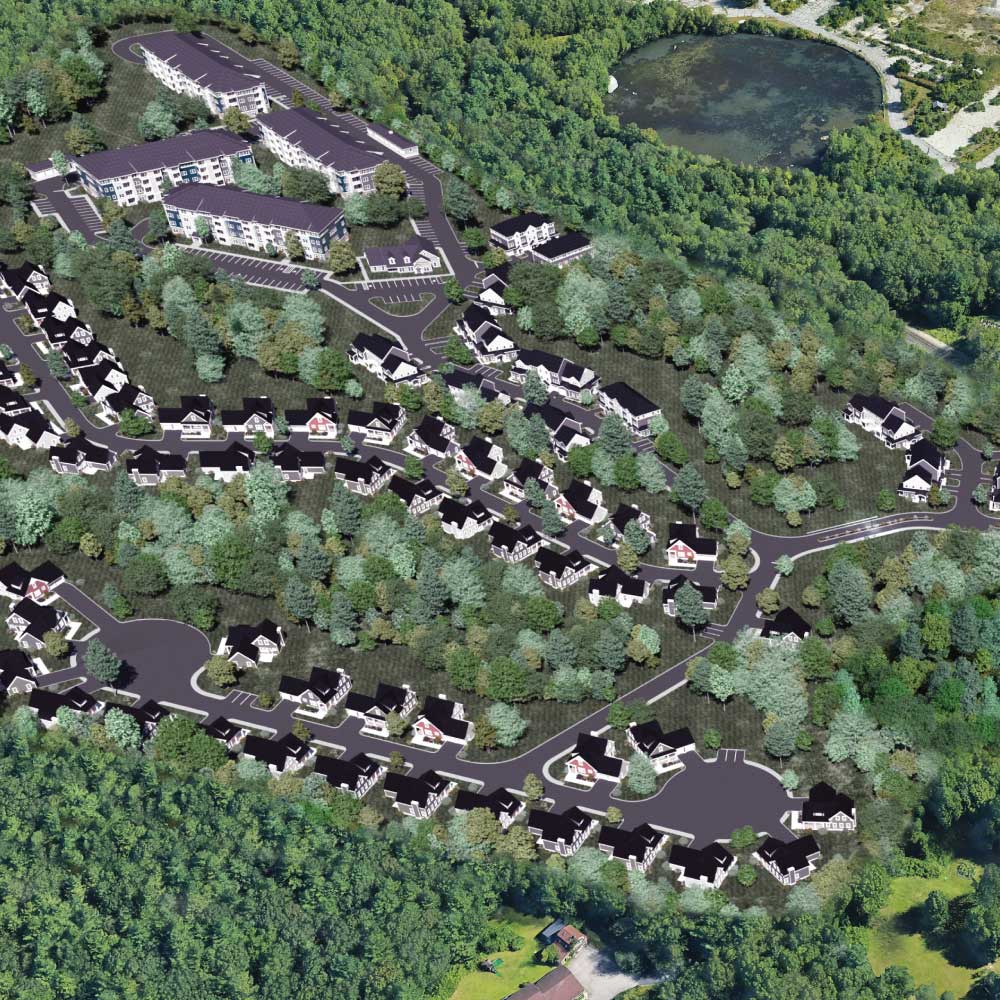
Maugel DeStefano Architects was instrumental in getting this 40B project approved through the Town...
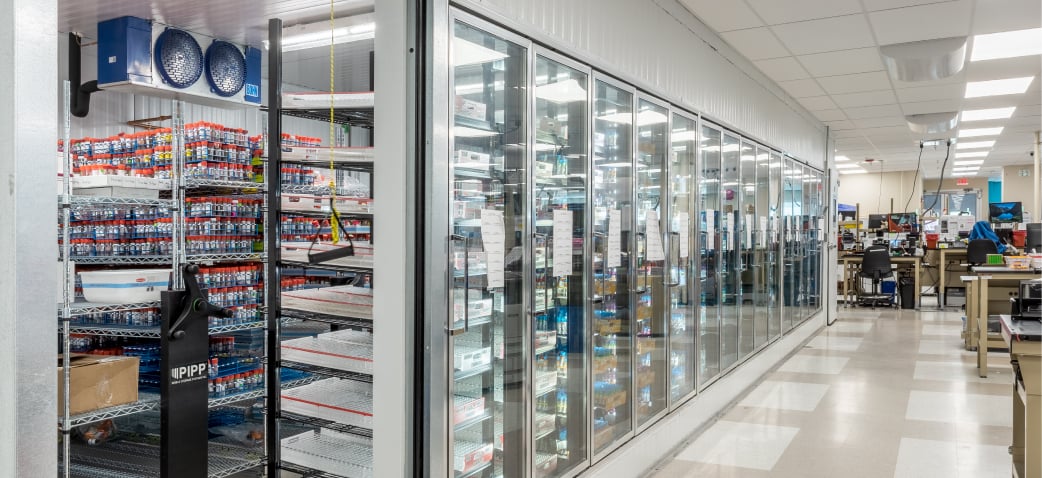
Maugel DeStefano designed a complete overhaul of the lab and office spaces for this confidential...

In 2019 Vecna Robotics, a maker of autonomous warehouse robots, consolidated manufacturing,...
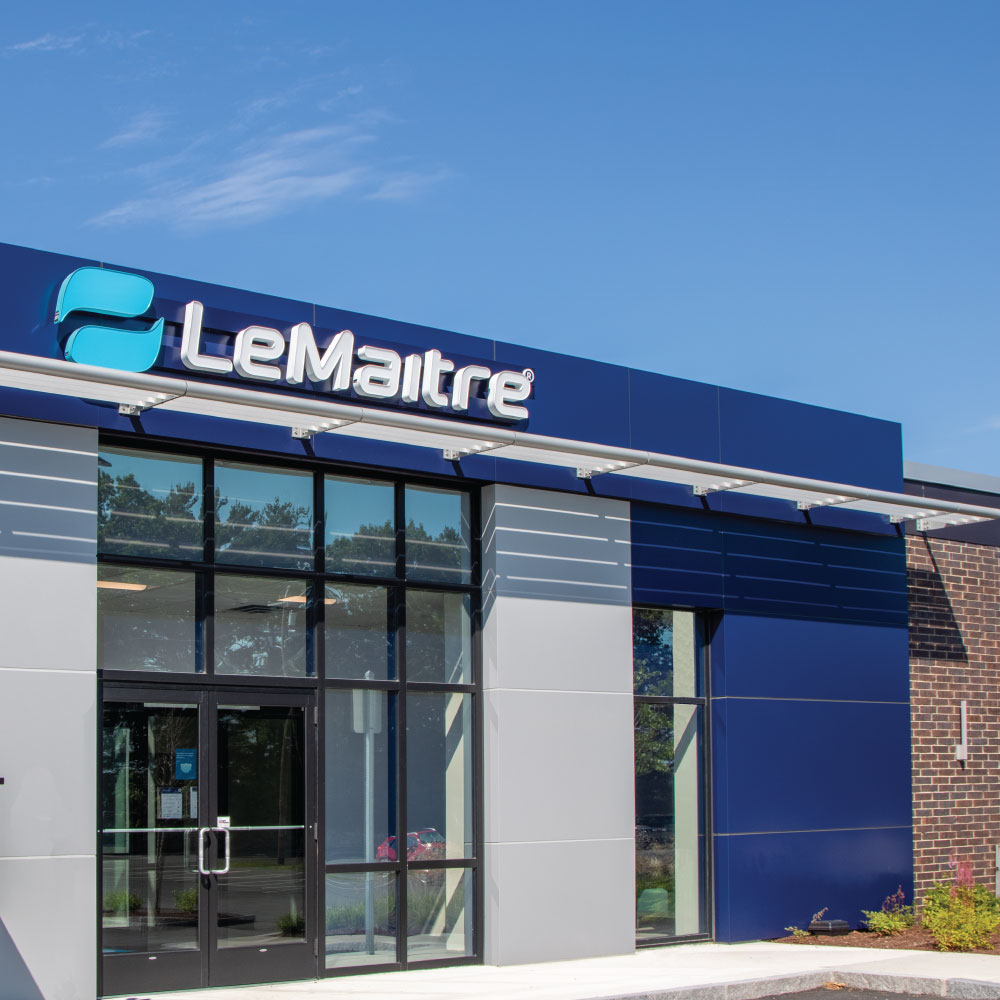
Our sciences team has designed a dozen life sciences projects for long-time client LeMaitre...
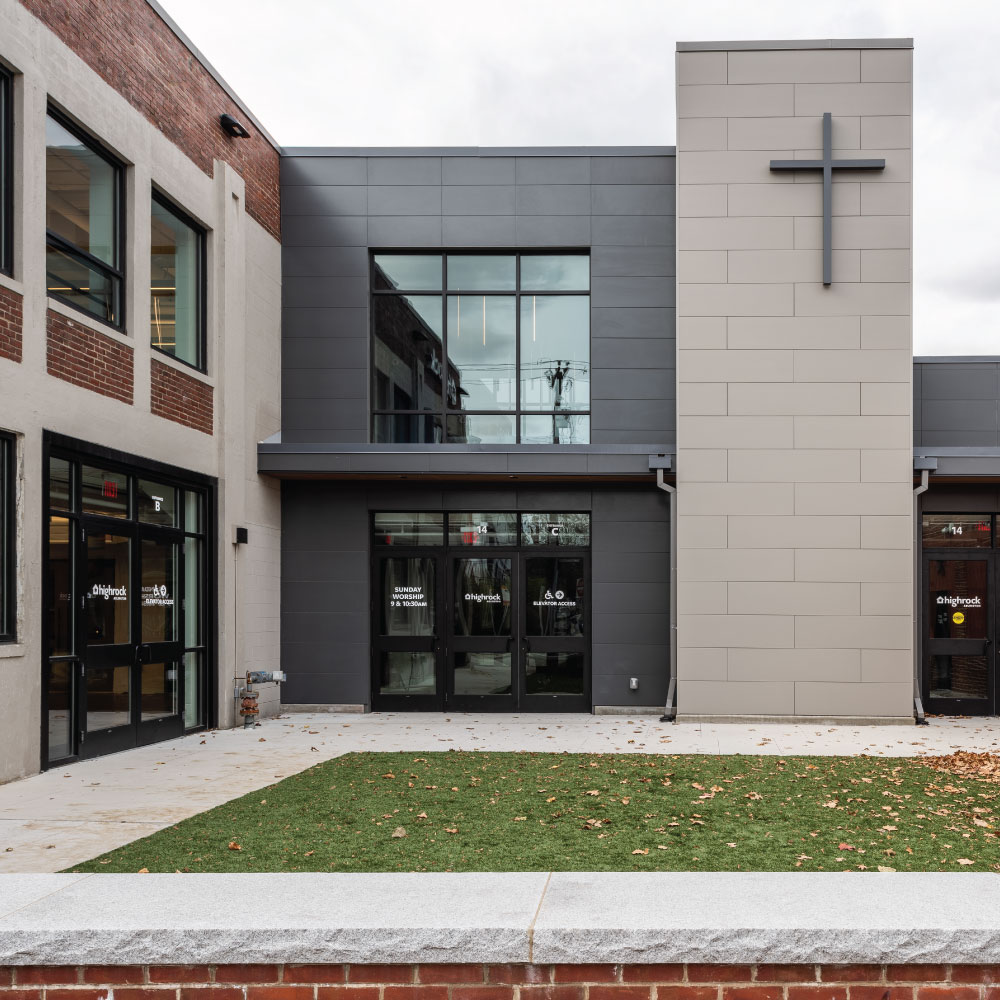
Maugel DeStefano Architects repurposed a former industrial building into a worship and community...
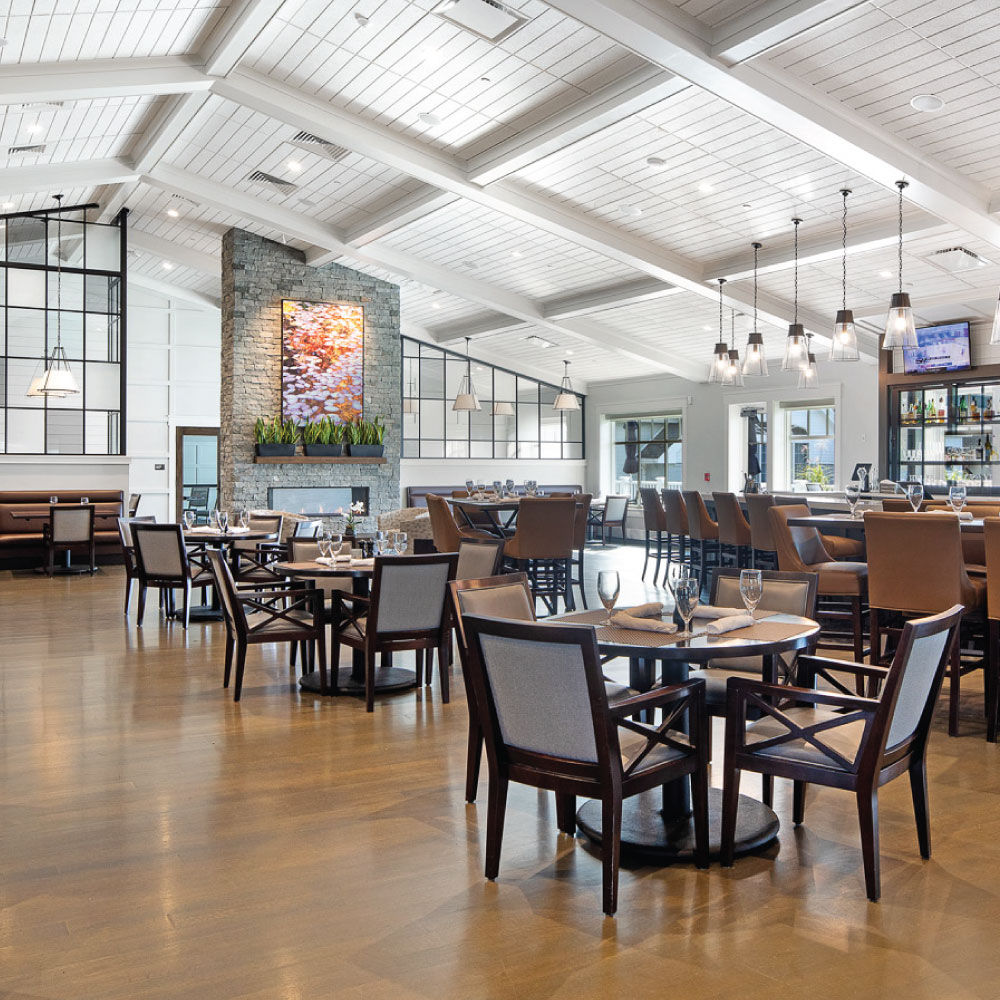
Strategic planning for the Nashawtuc clubhouse renovation began in 2014 when Maugel DeStefano...
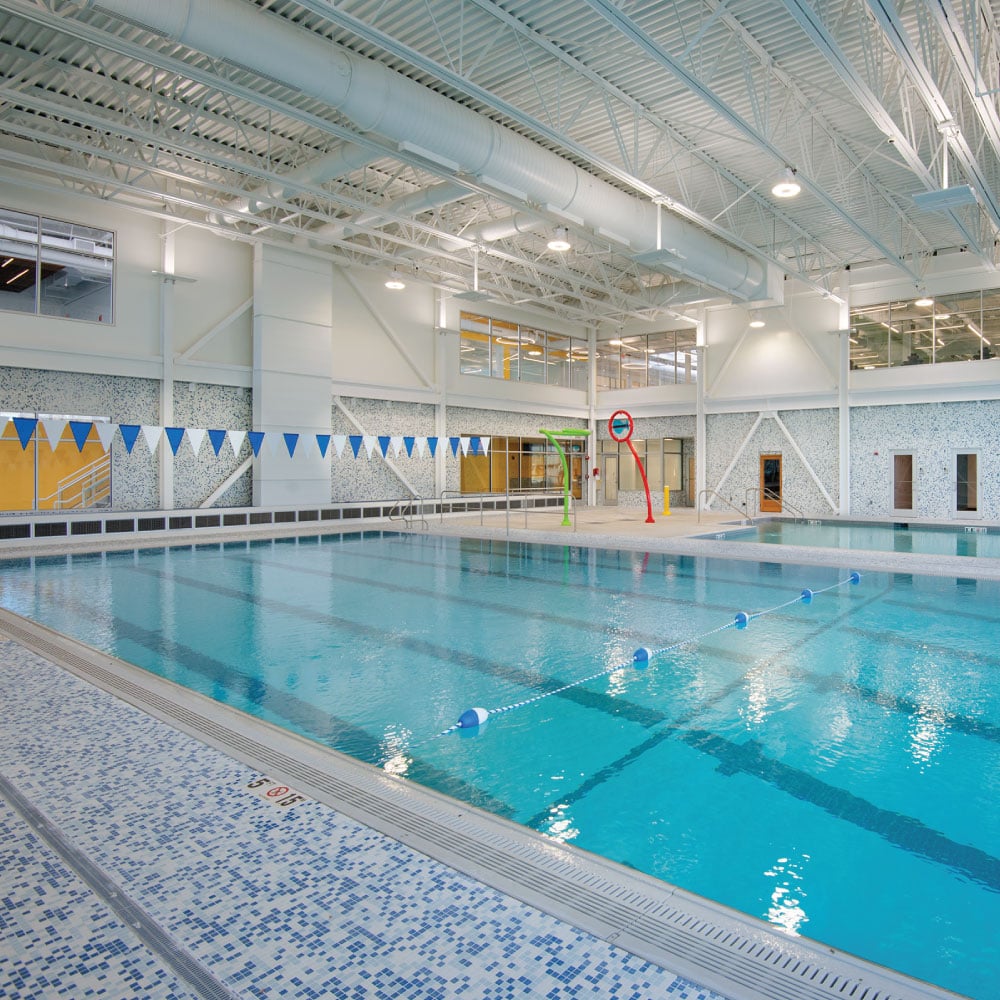
Maugel DeStefano Architects designed the new 70,000 SF Demakes Family YMCA located on Neptune...
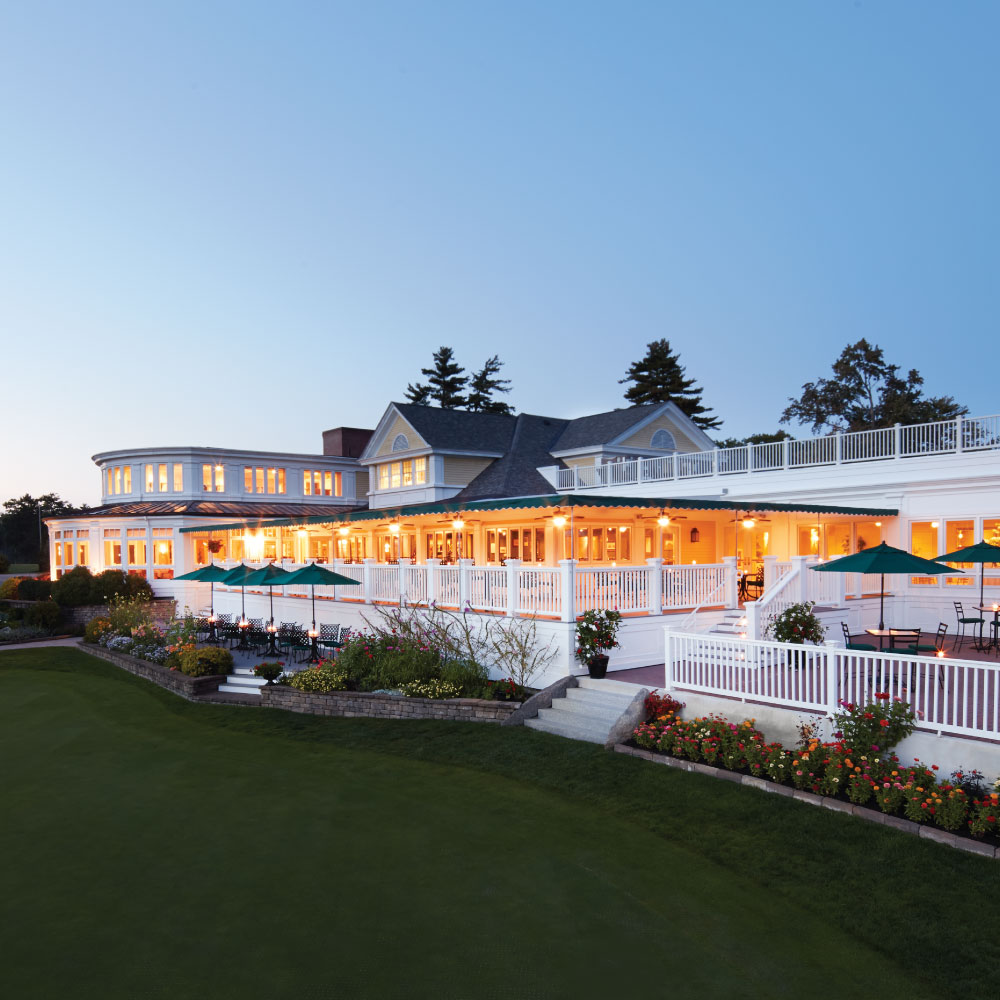
The original 1900s clubhouse had structural deficiencies and insufficient space to host large...
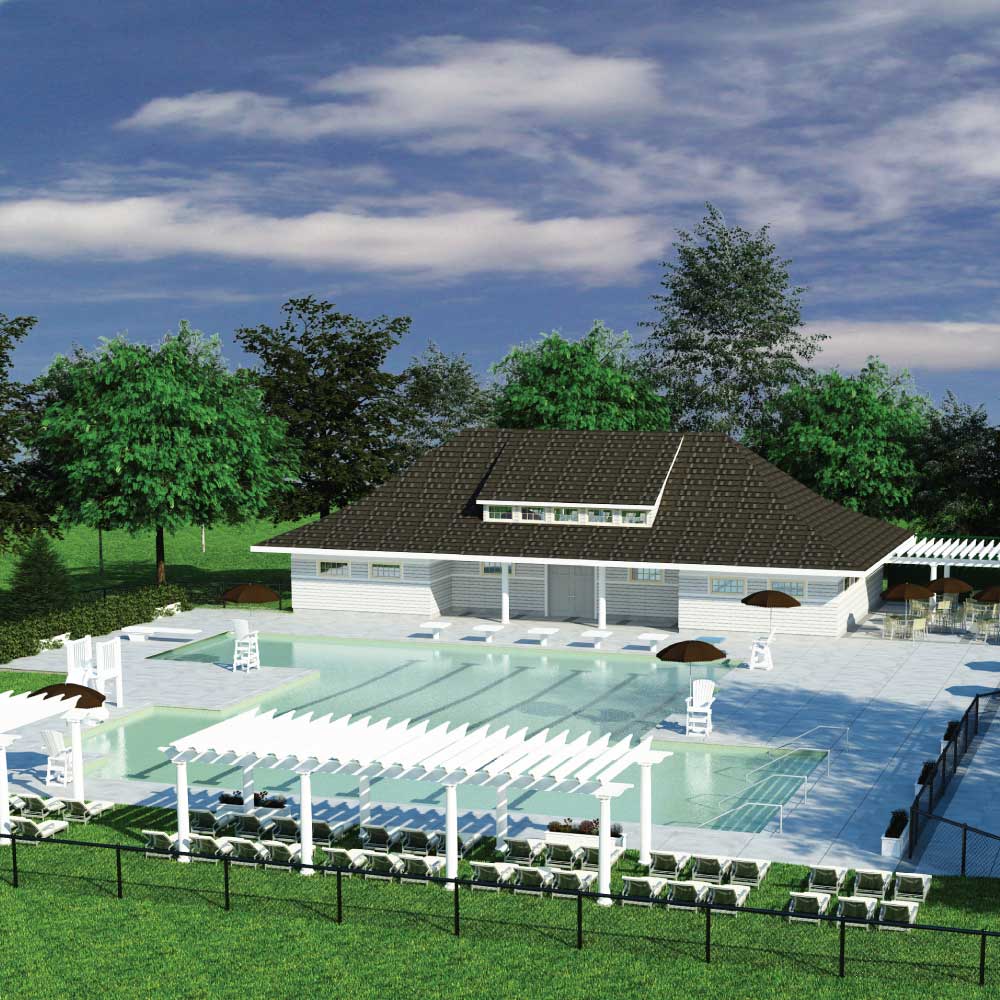
Maugel DeStefano Architects provided master planning, permitting assistance, and design services to...
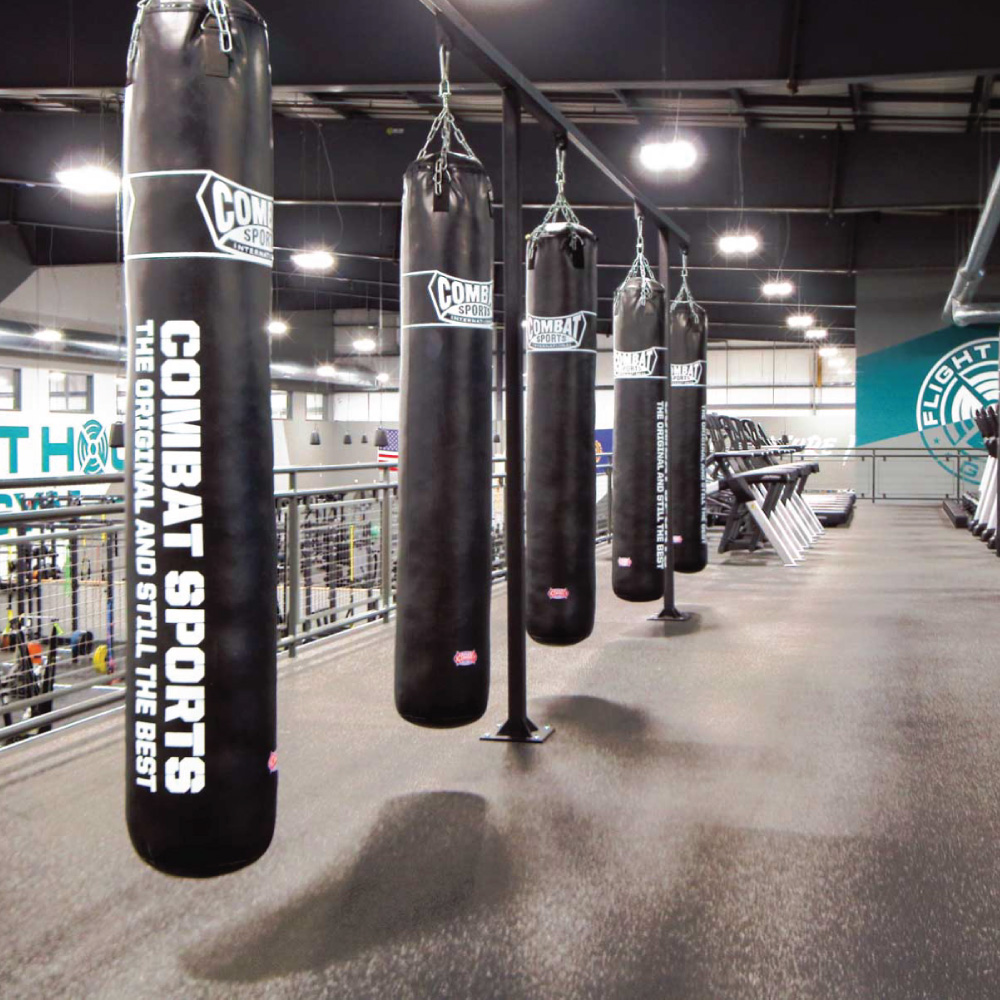
Maugel DeStefano and Ricci Construction transformed the former Rye Skate Park into a premier 65,000...
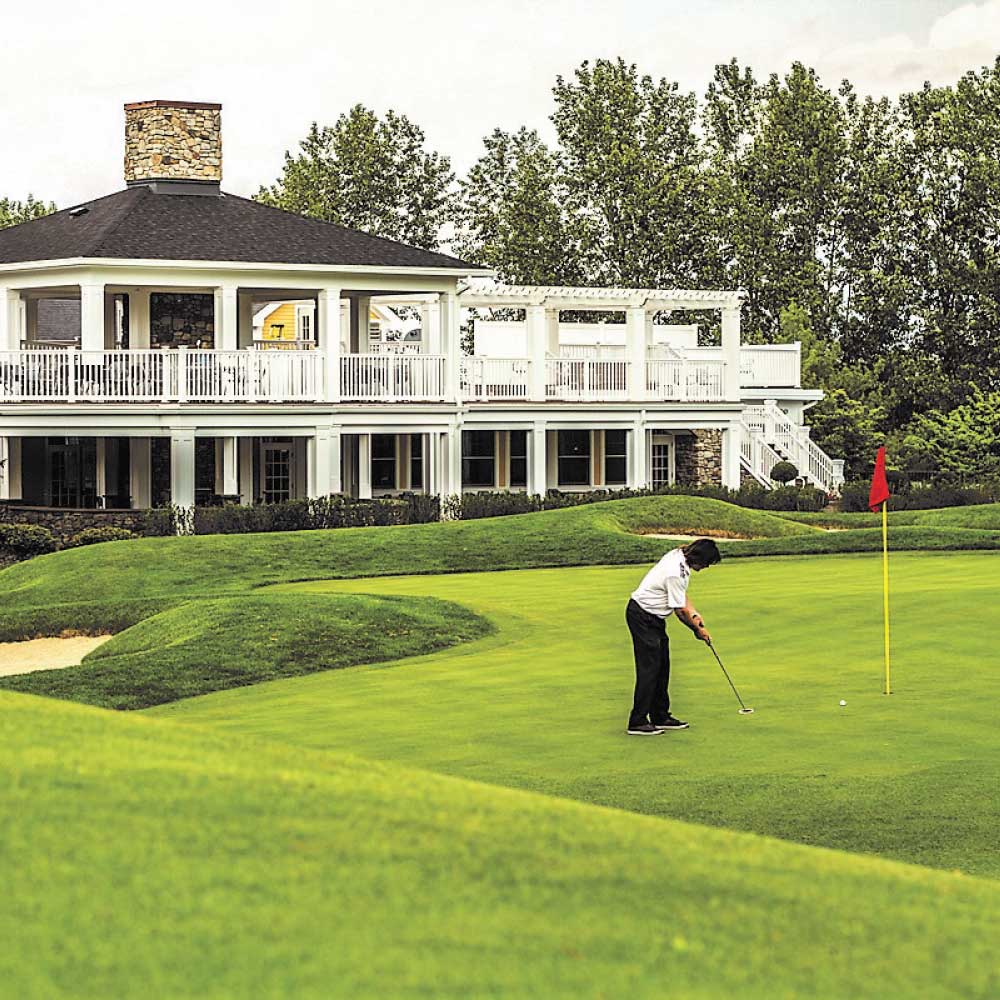
Maugel DeStefano designed renovations and additions to the Shaker Hills clubhouse as well as a “Far...
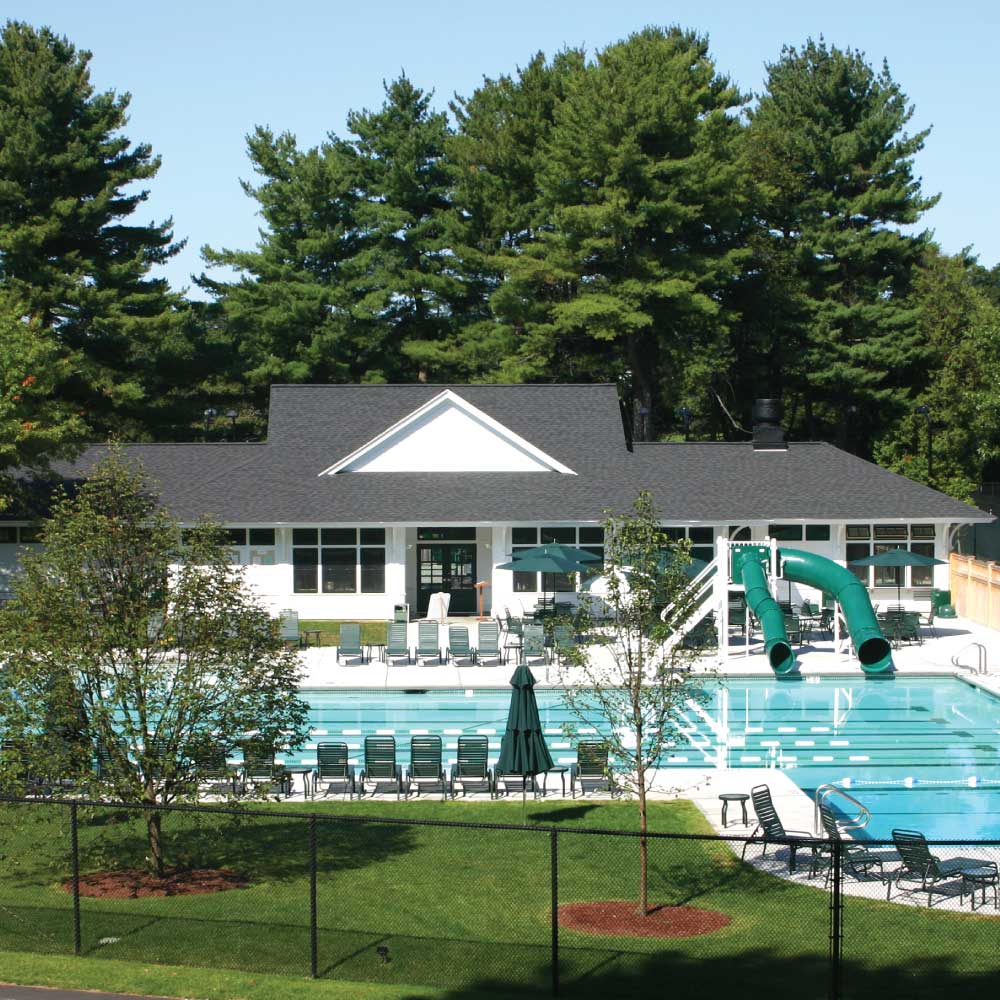
This project began with a master plan that reorganized the club's recreational facilities to...
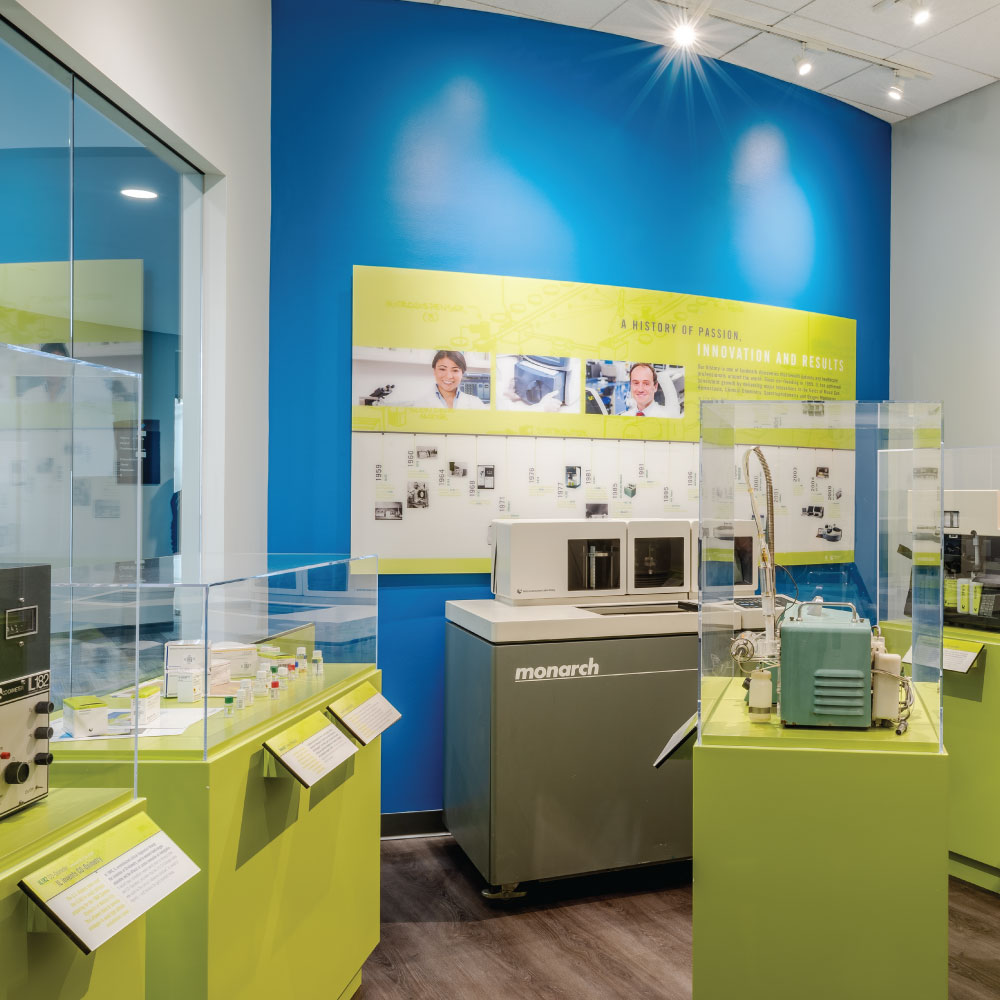
Maugel DeStefano designed multi-phased renovations to the 349,000 SF Instrumentation Lab (now...
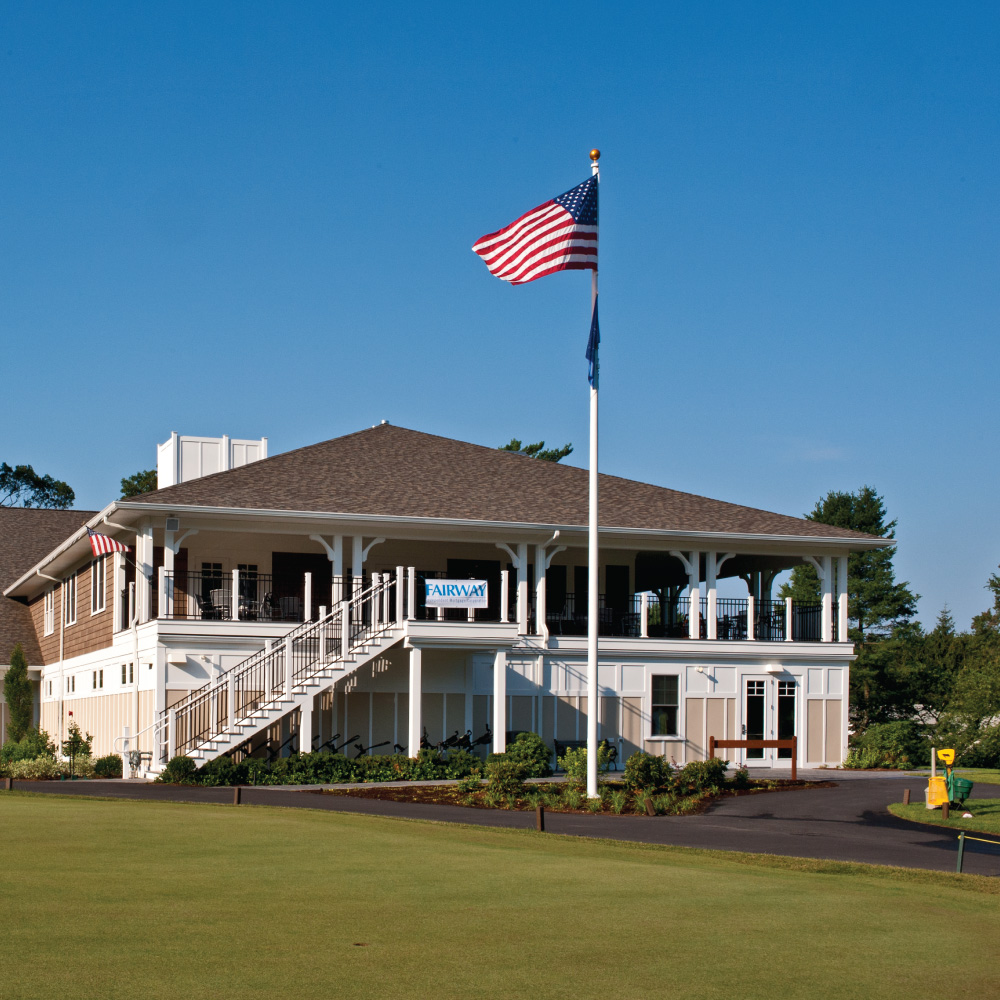
Maugel DeStefano Architects designed this new 15,000 SF full-service club house and pro-shop....
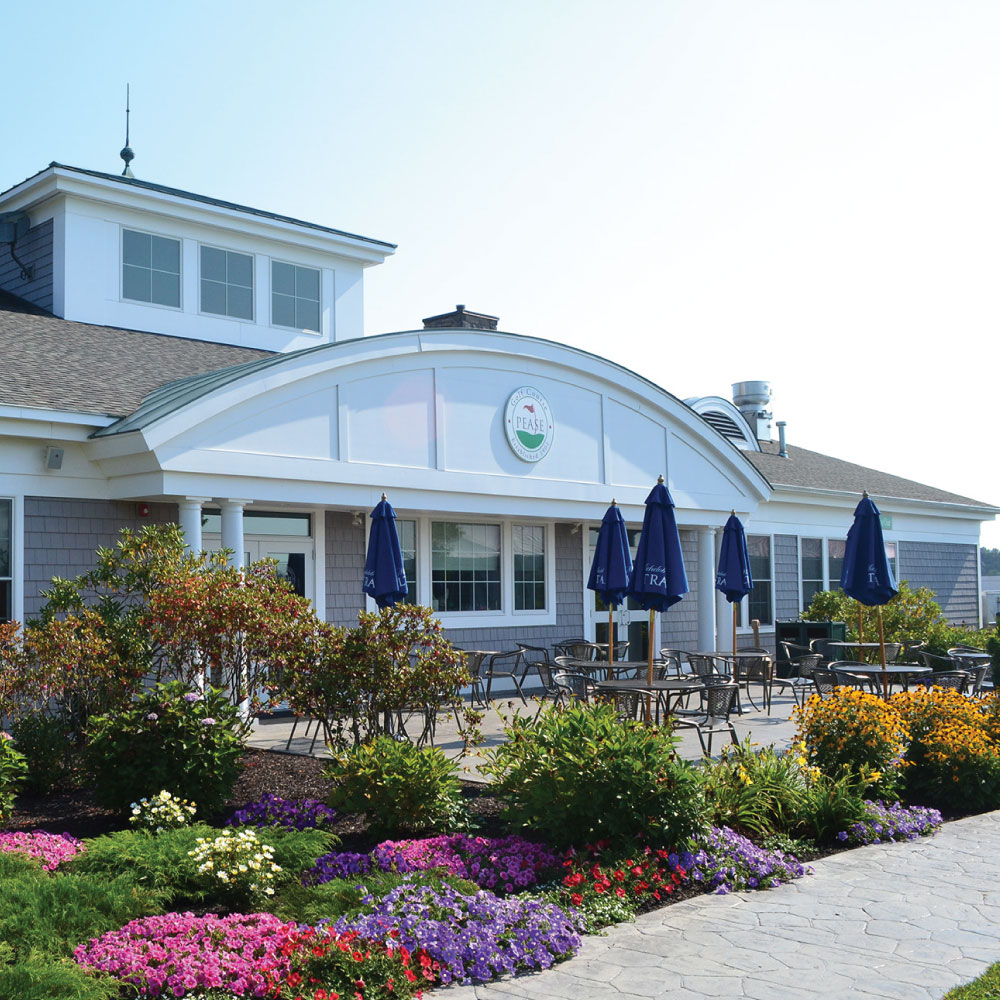
Despite rainy days or snowy months, entertainment can be found year-round at this 14,400 SF...
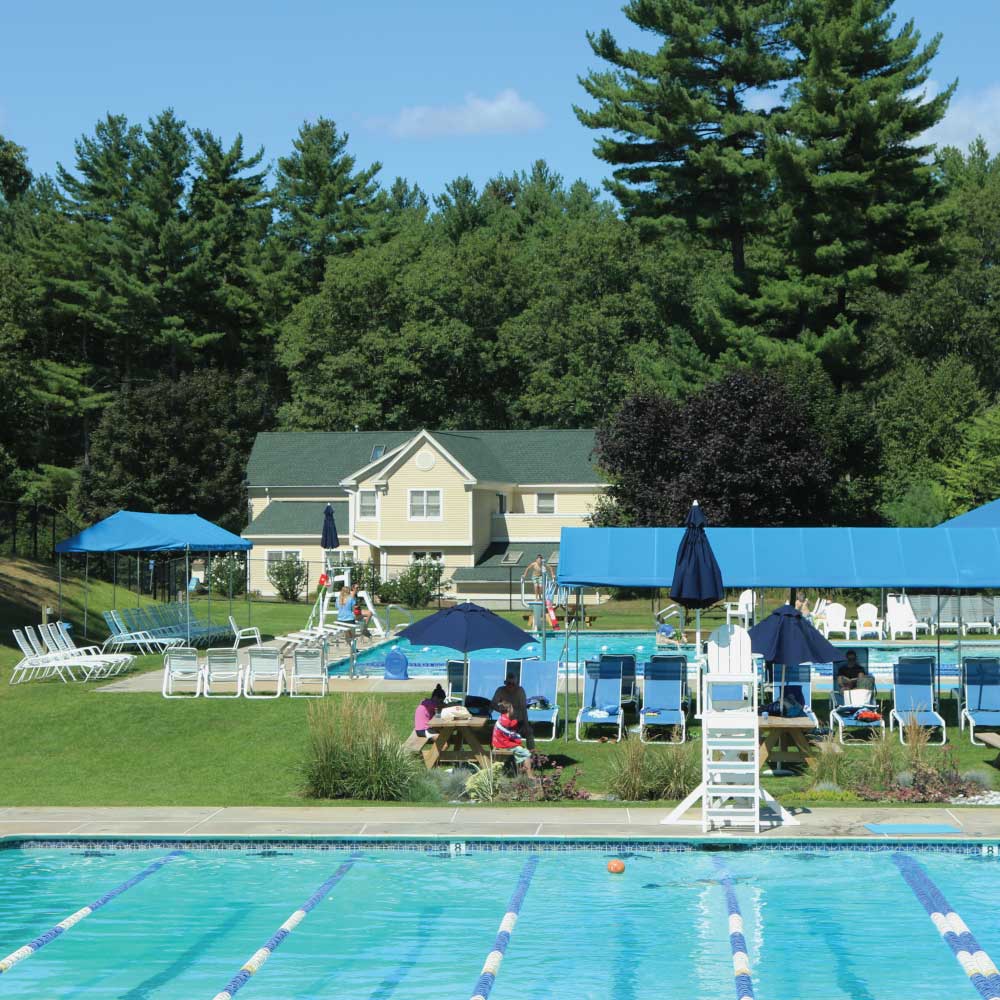
The Thoreau Club offers state-of-the-art fitness and recreational facilities on a 50-acre wooded...
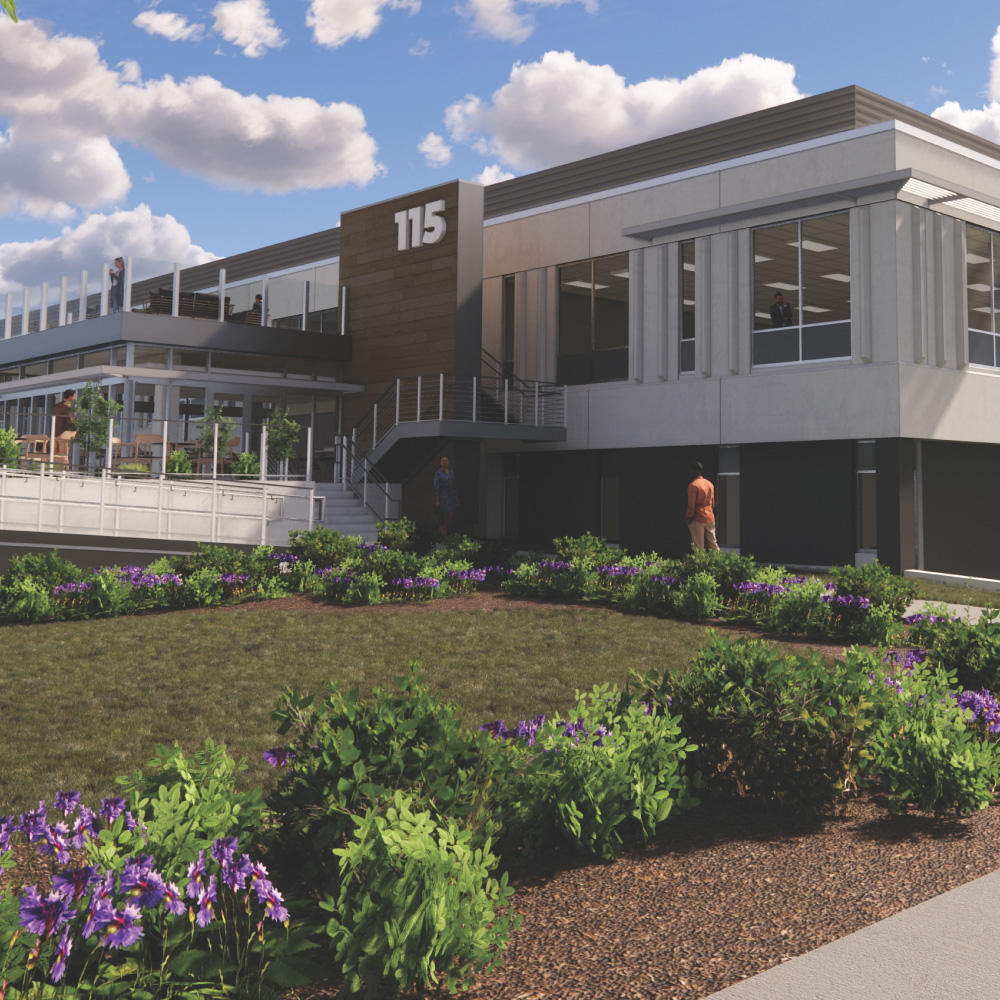
Design is currently underway to transform the former Allegro Microsystems semiconductor fabrication...
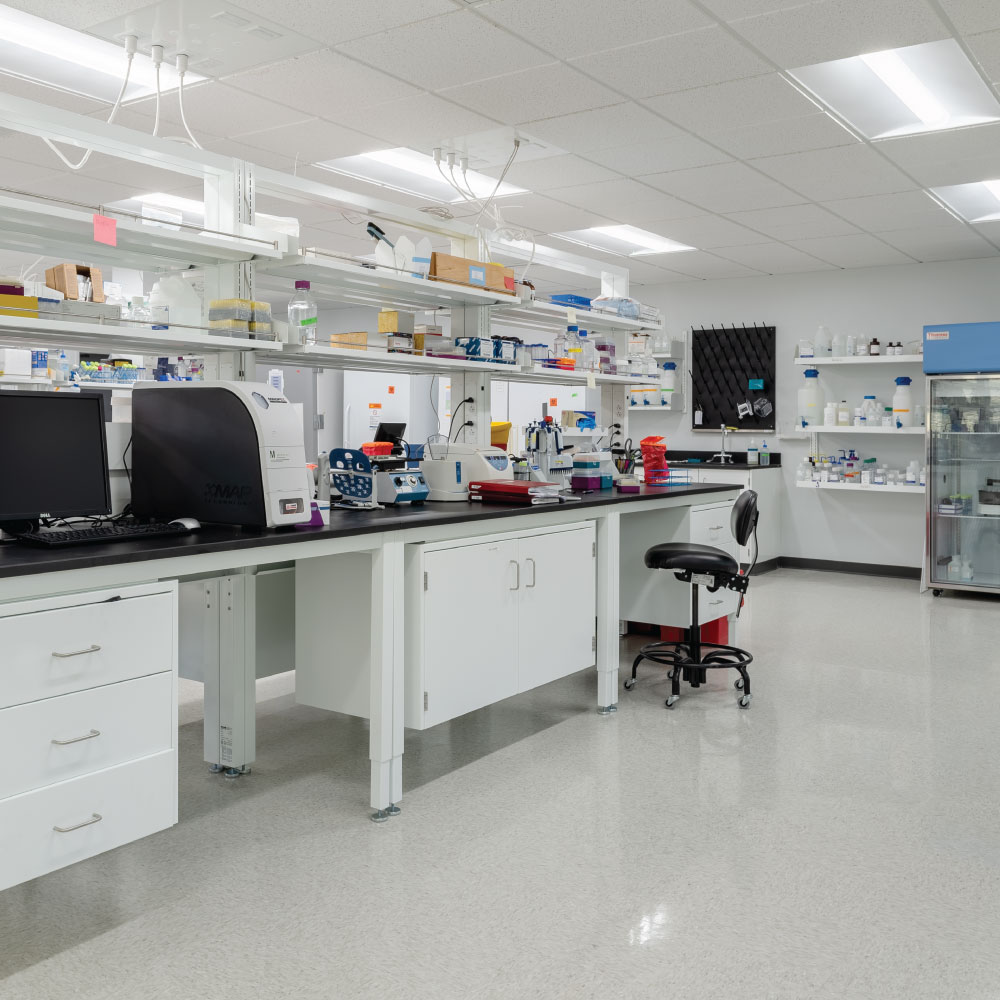
Our science team designed Spring Bank Pharmaceuticals’ new 30,000 SF research and development...
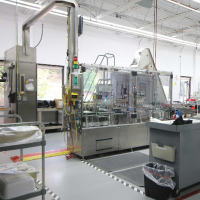
For this latest project for Bio-techne, our life sciences team designed 27,000 SF of much-needed...
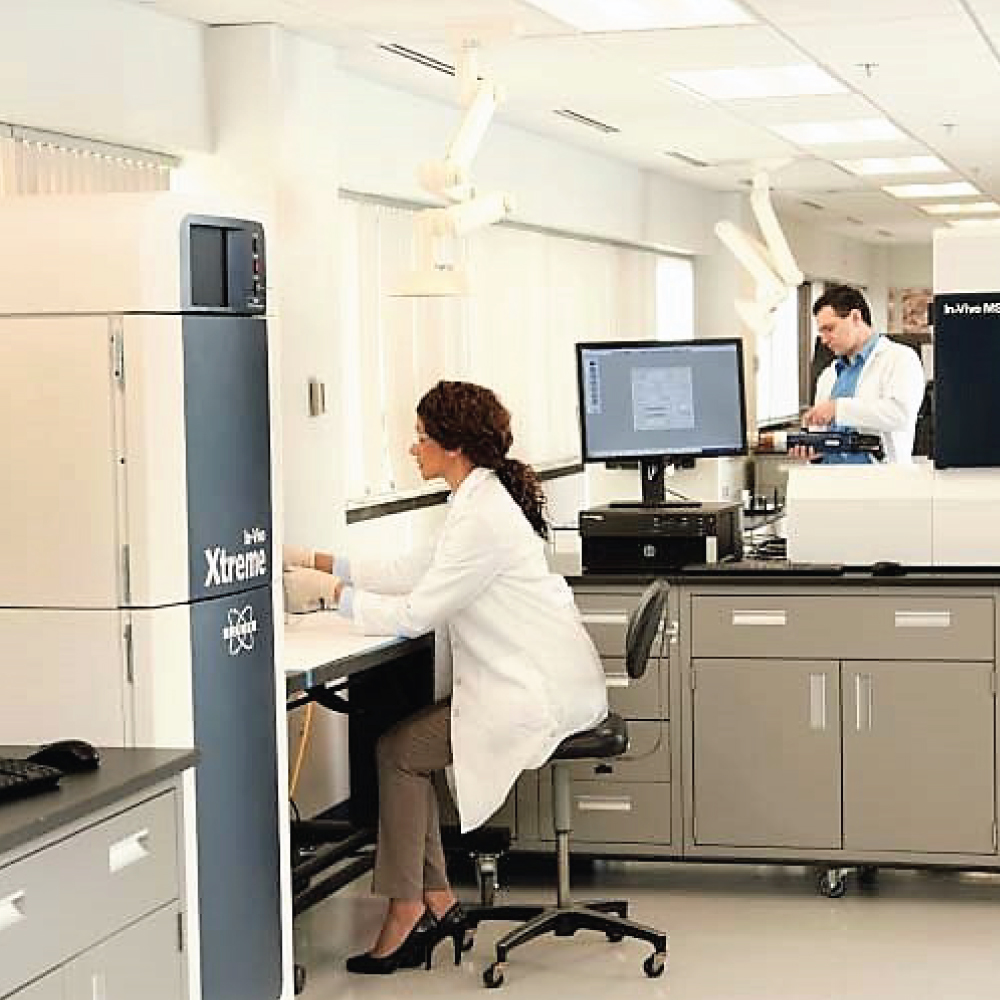
Maugel DeStefano has designed more than 150,000 SF of lab space for Bruker Corporation. Projects...
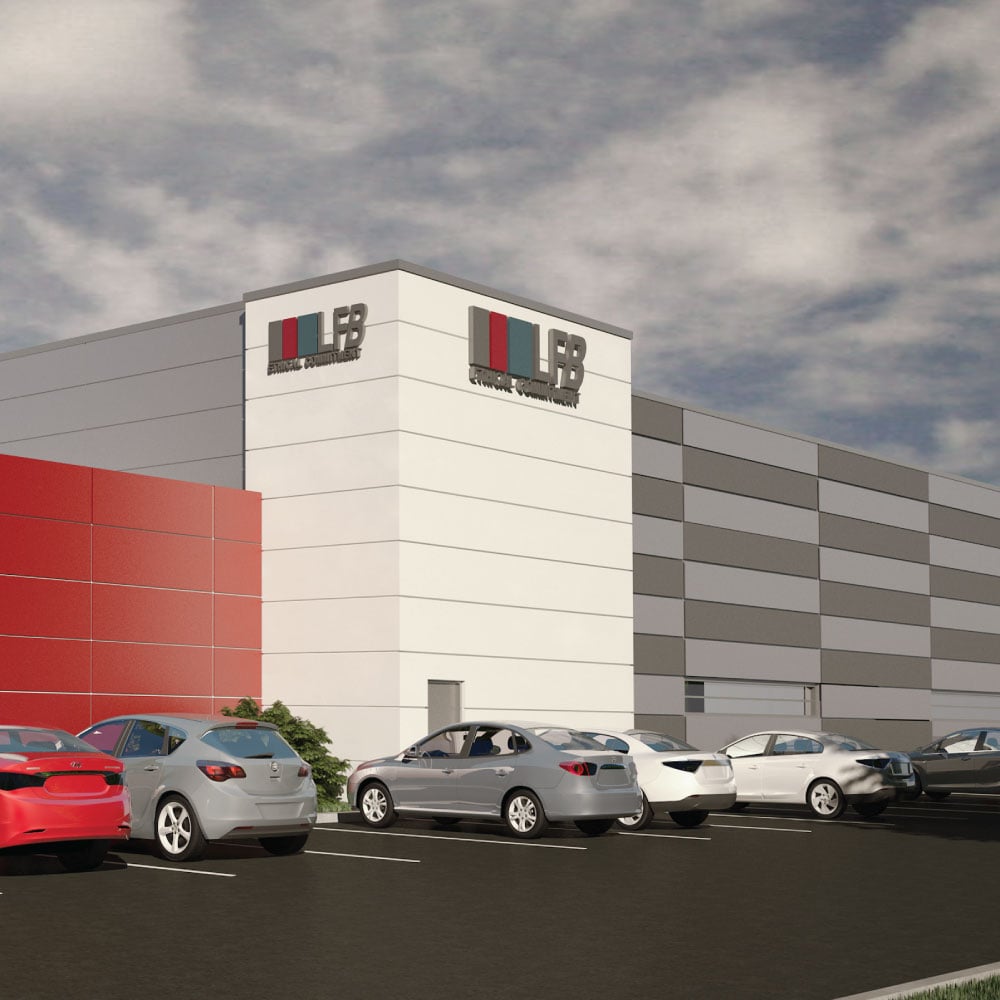
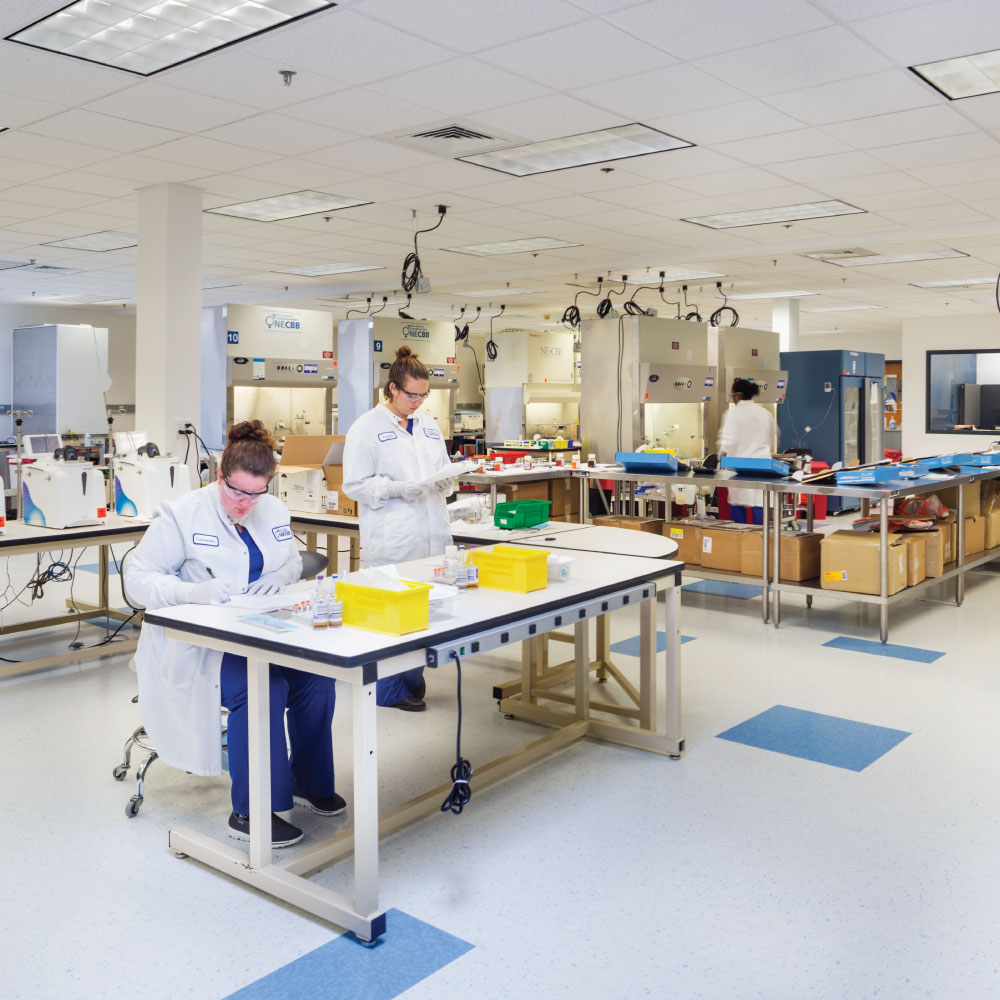
Maugel DeStefafo Architects renovated 30,000 SF of office and lab space for New England Cryogenic...
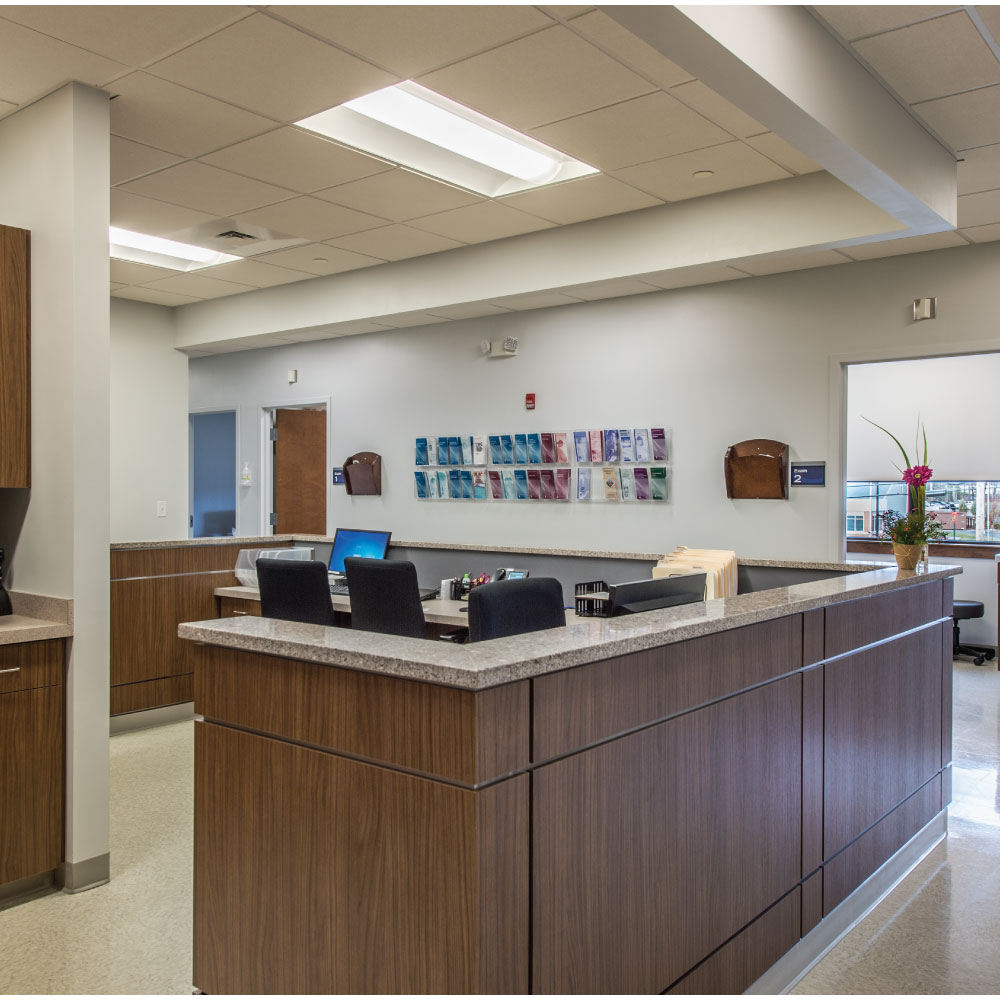
The team designed WomanHealth's new medical office suite at Cornerstone Square in Westford, MA....
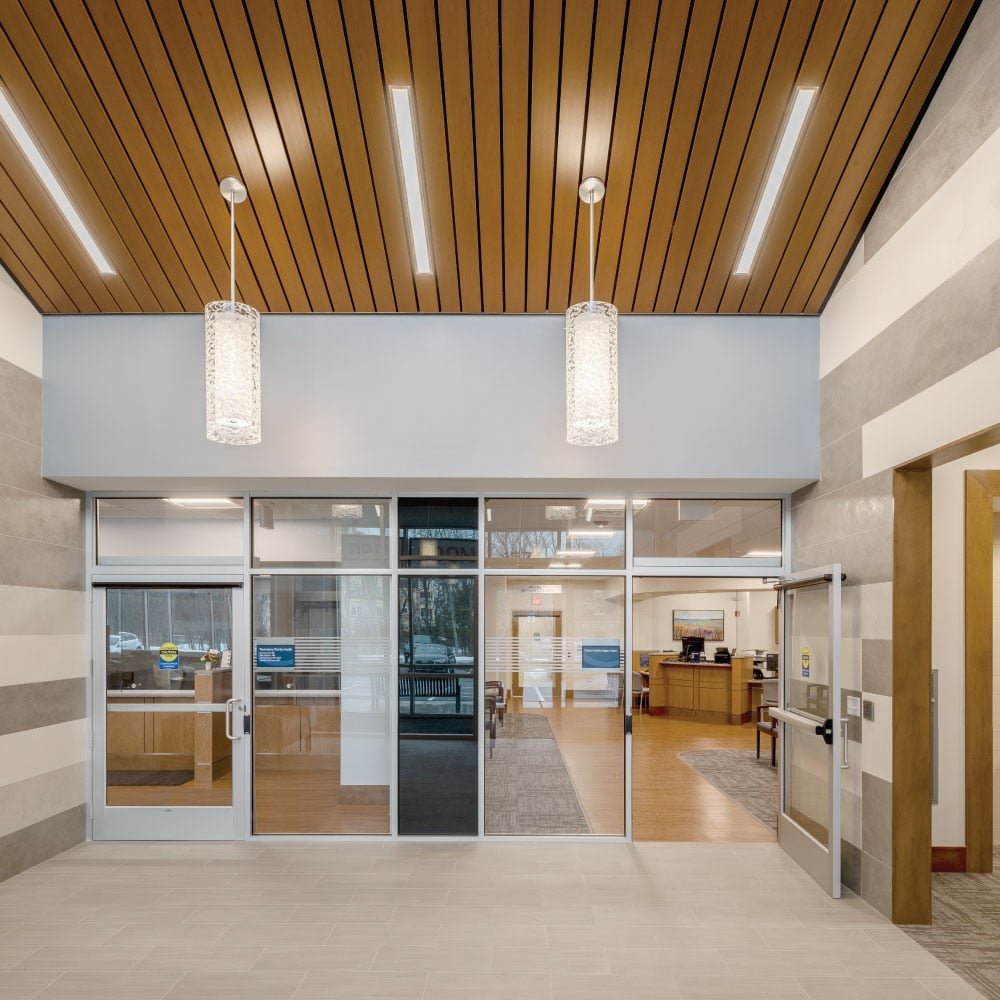
Our healthcare team designed satellite facilities for Circle Health in Tewksbury and Billerica. The...
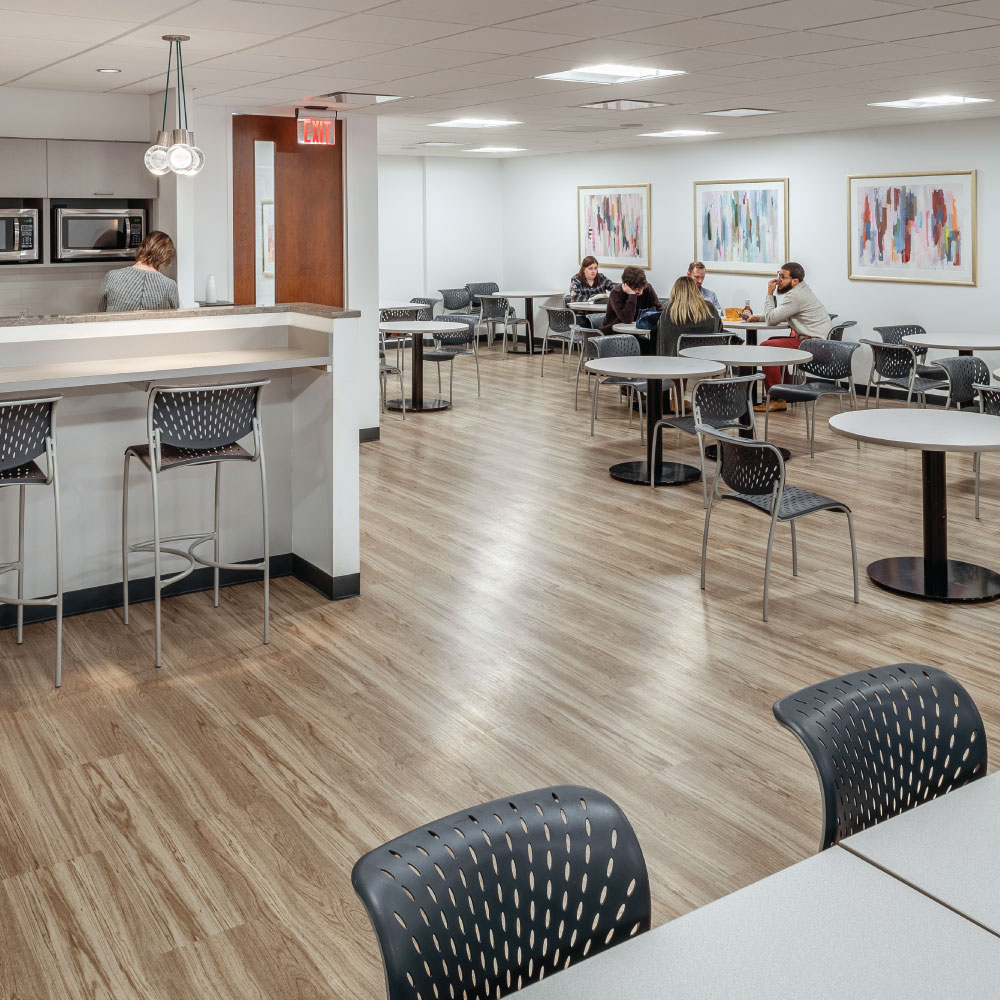
Safety Insurance, a premier provider of auto, home, and business owners insurance in Massachusetts,...
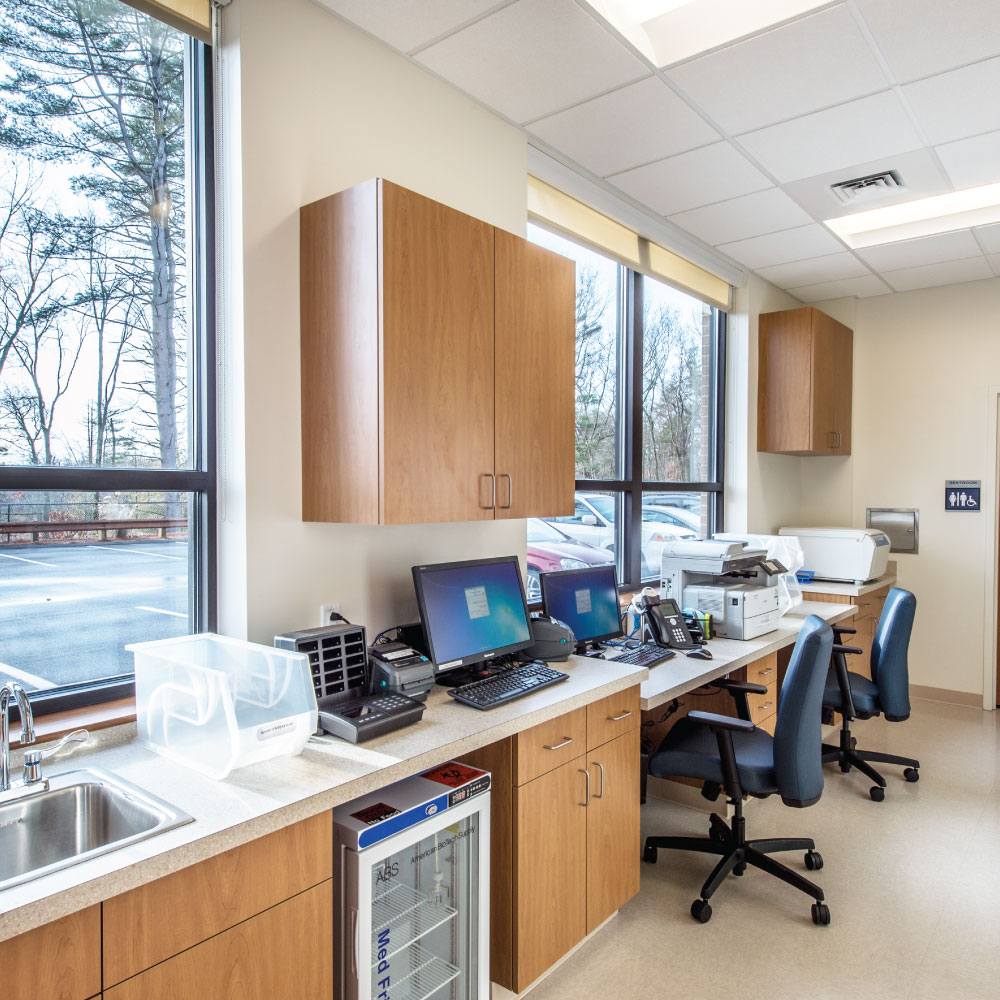
Maugel DeStefano designed five medical office suites for Circle Health’s new 23,500 square foot...
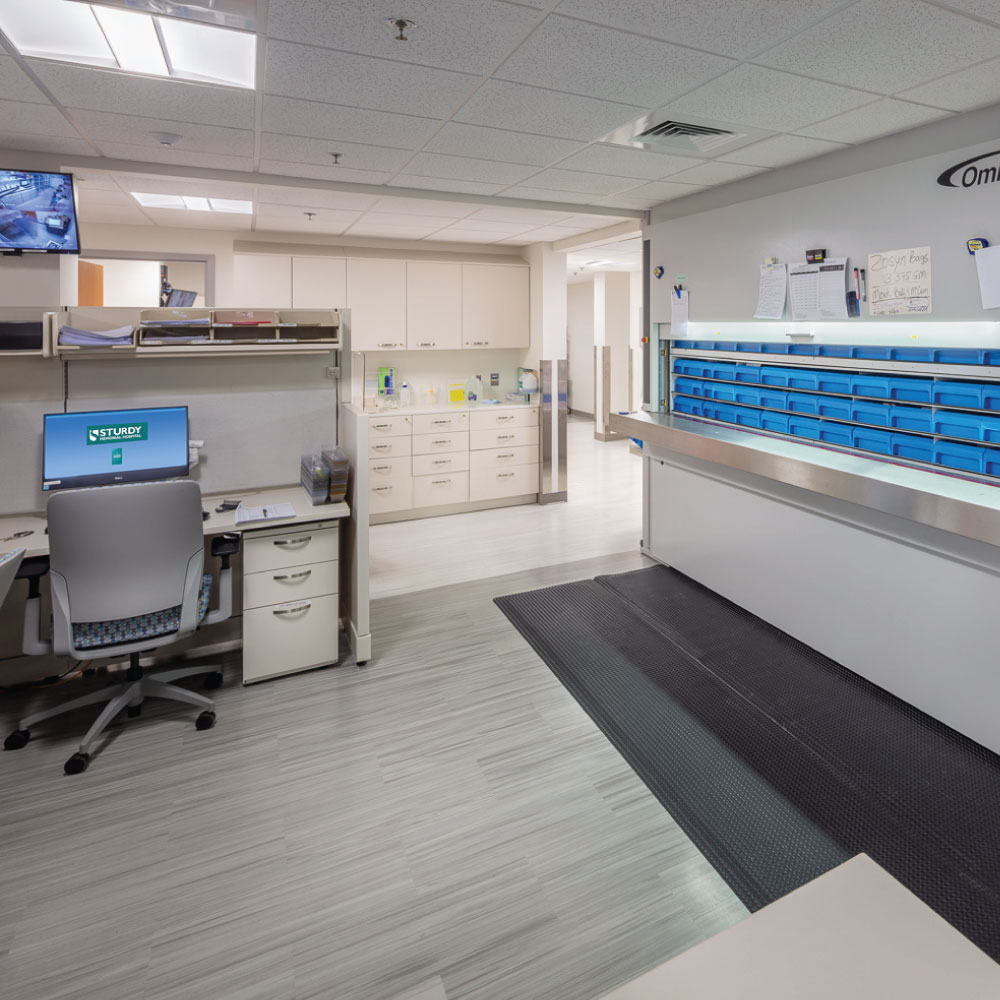
Maugel DeStefano redesigned the Inpatient Pharmacy and Central Sterilization at Sturdy Memorial...
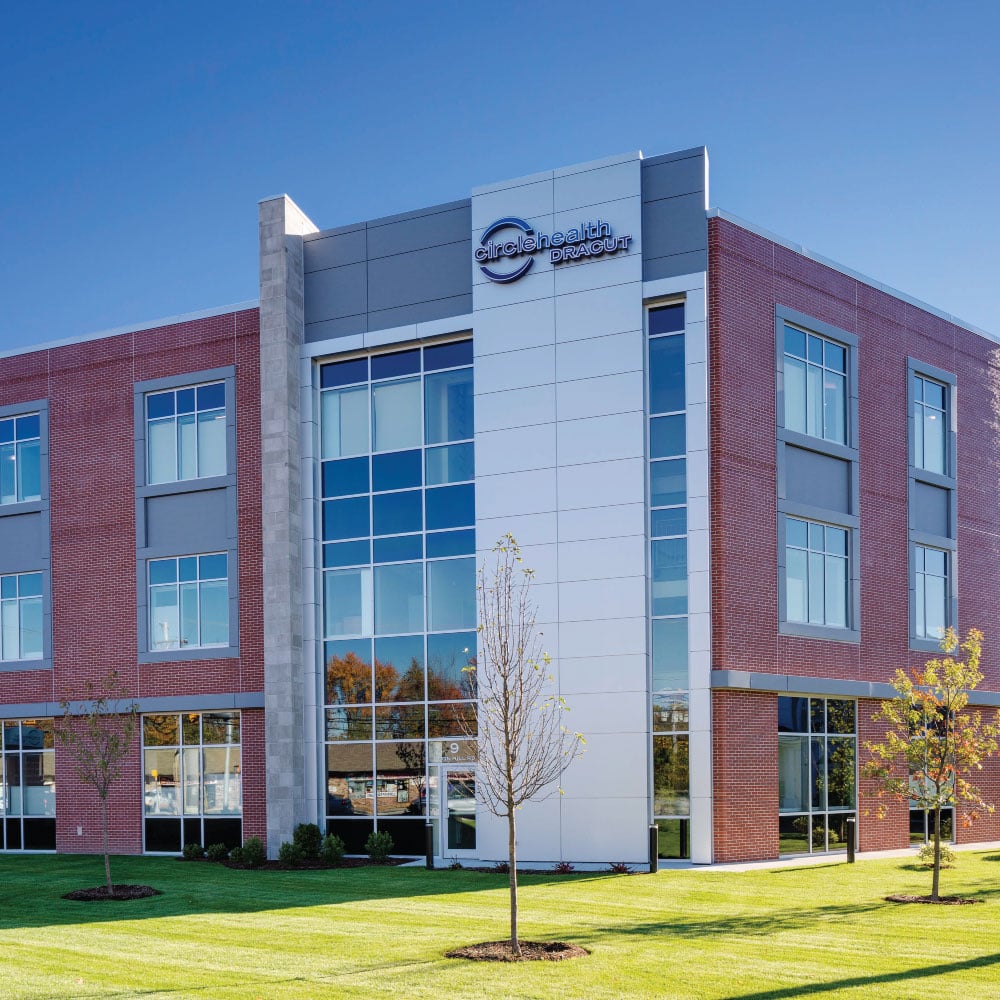
Maugel DeStefano designed Circle Health’s new 30,000 SF three-story medical office building located...
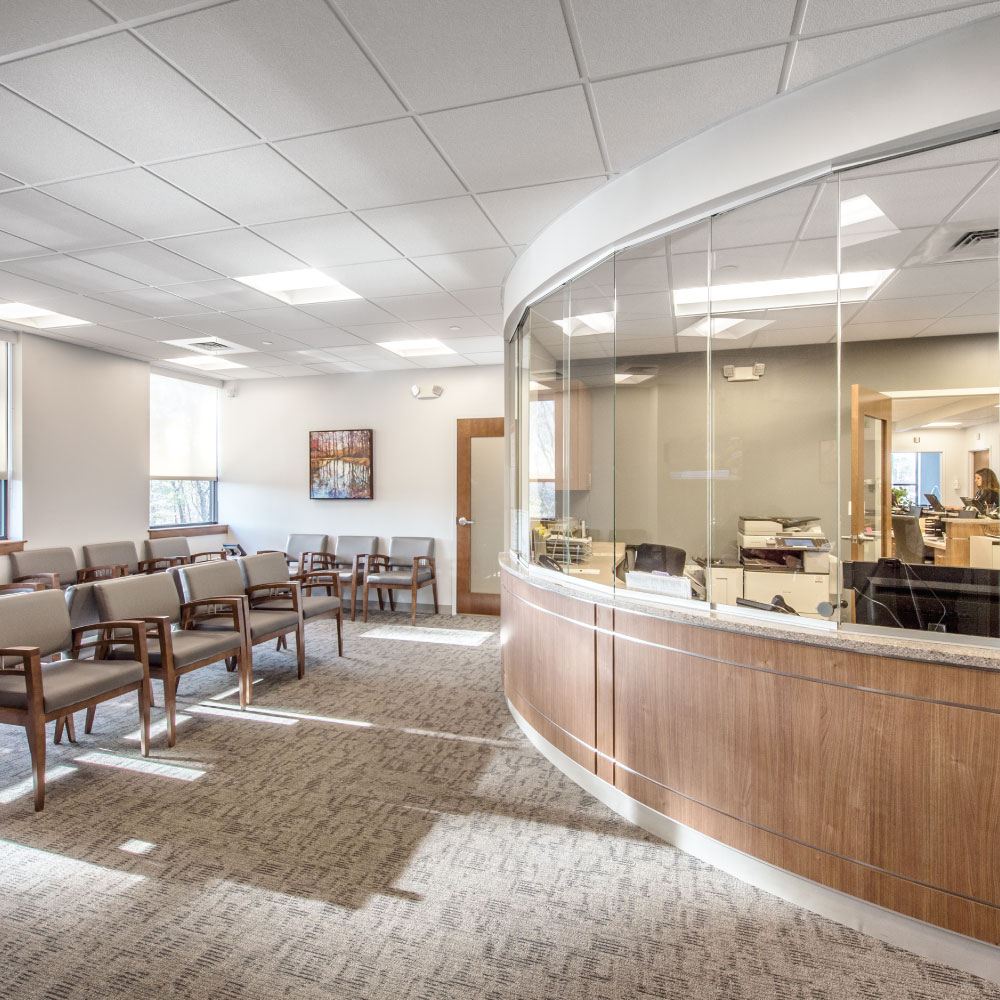
Our healthcare team designed five medical office suites for Circle Health’s new building at...
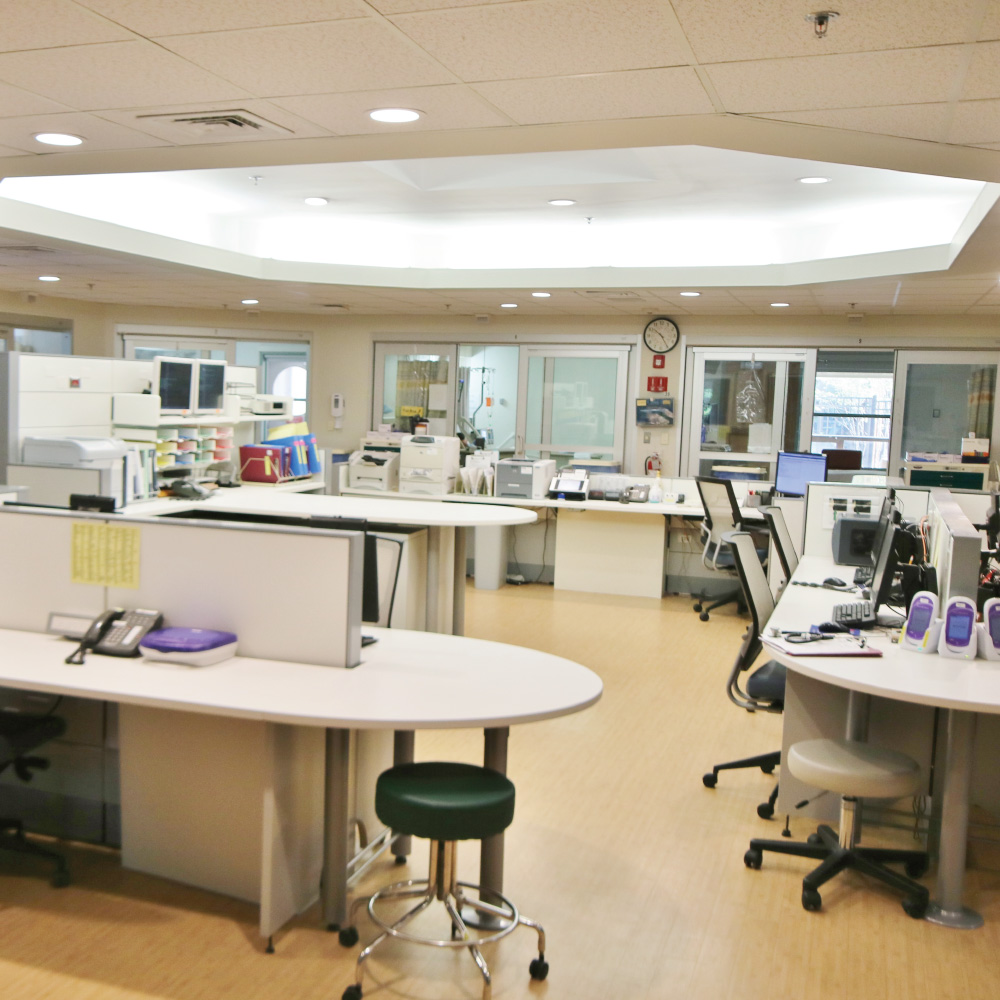
Maugel DeStefano designed renovations to the nurse station and family waiting areas of the...
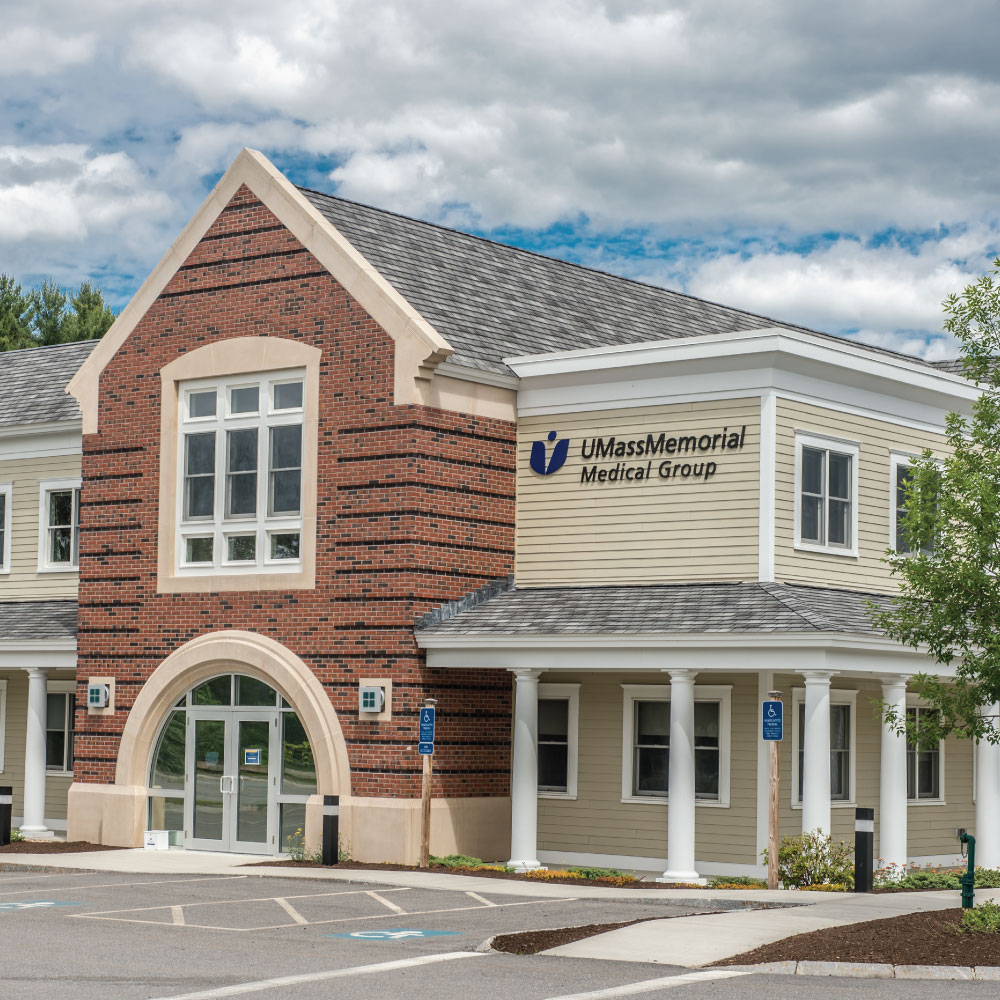
Maugel DeStefano designed the 20,000 SF medical office building to accommodate multiple healthcare...
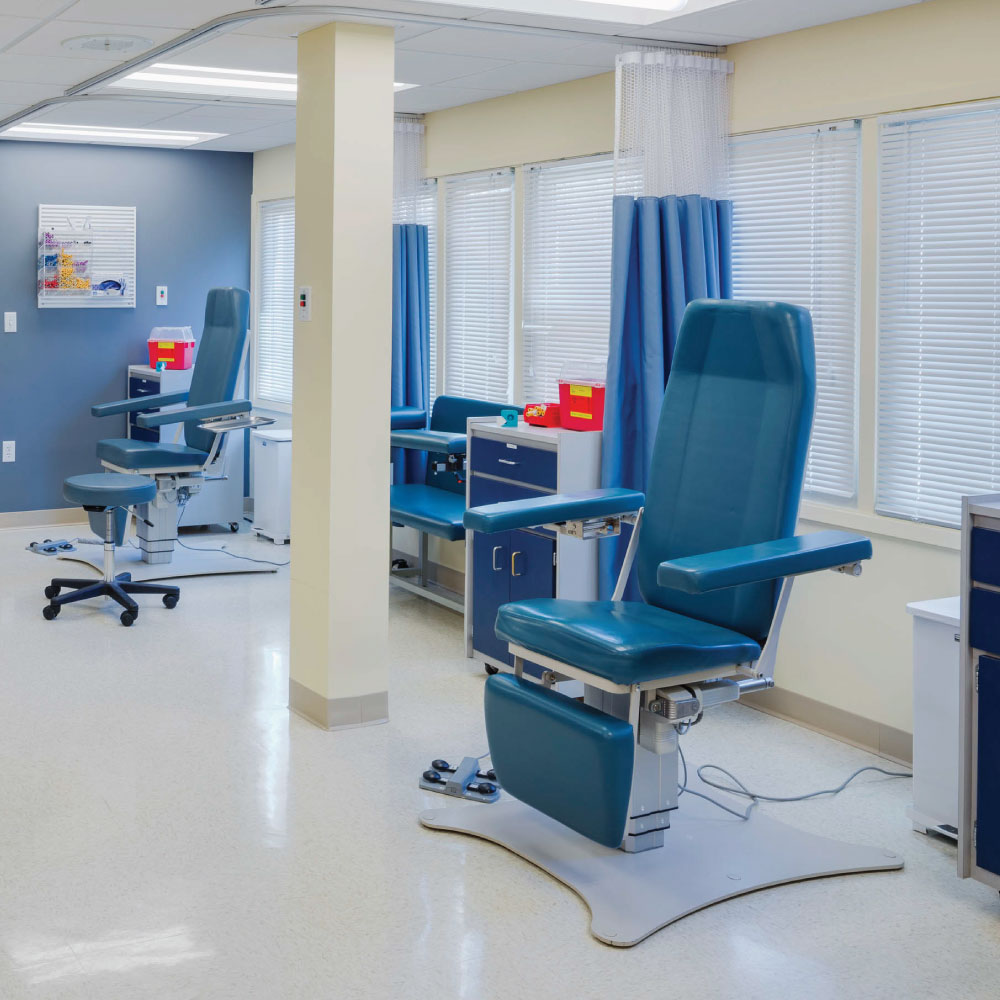
Maugel DeStefano has worked closely with Acton Medical Associates for nearly 20 years and has...
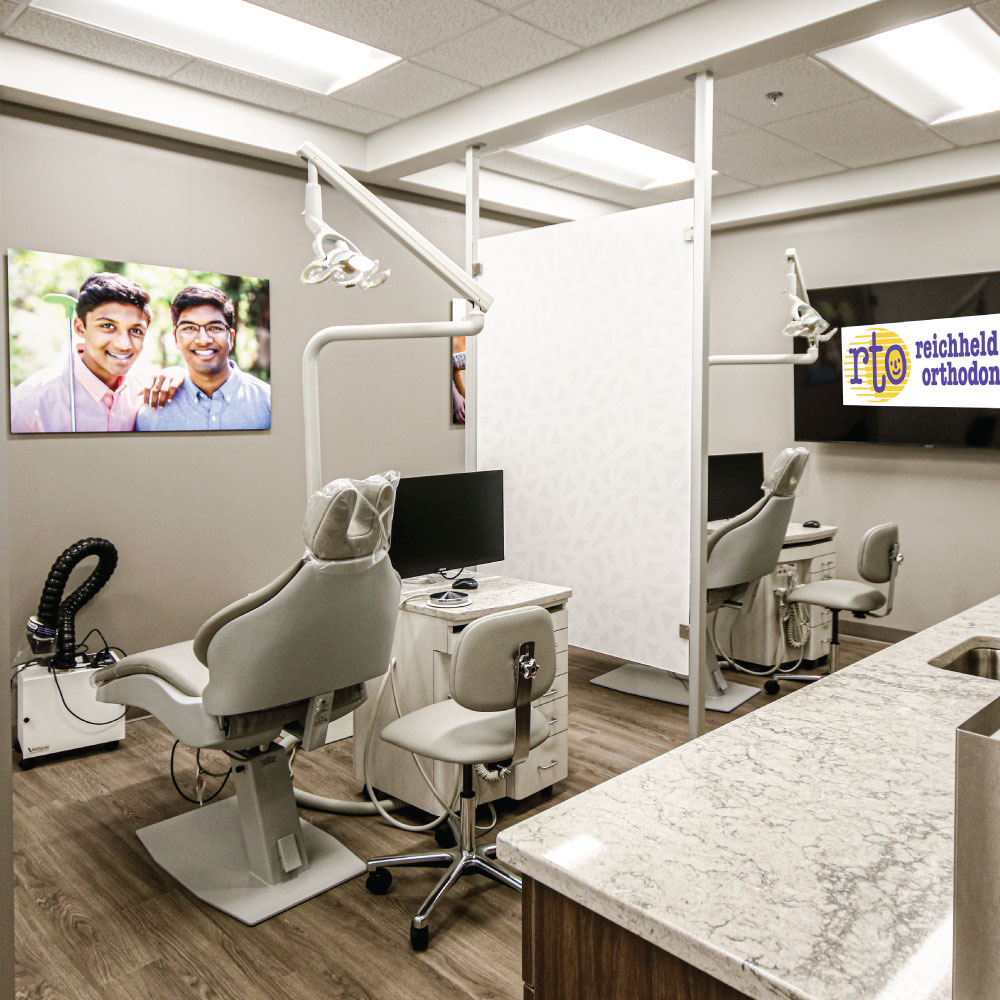
Maugel DeStefano and Pinnacle Construction completed the 3,500 SF fit-up for Reichheld Ting...
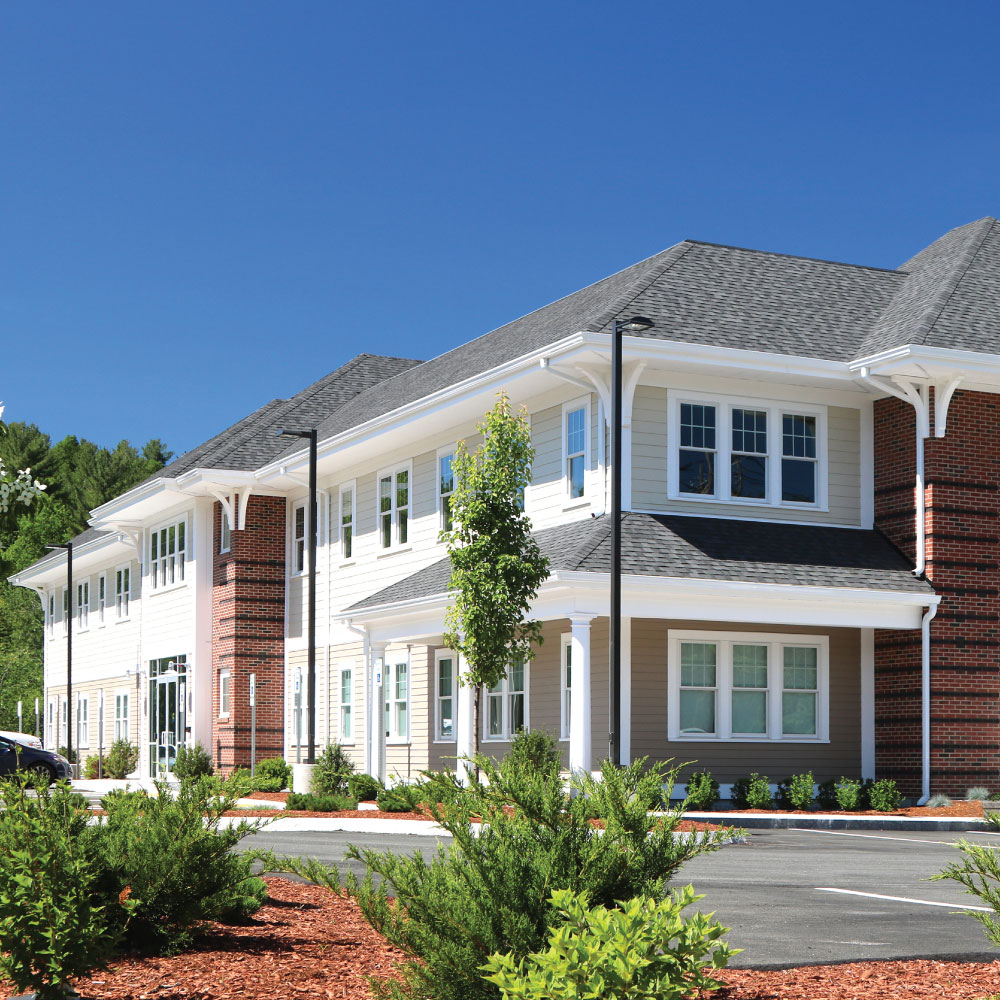
Our healthcare team designed a 16,600 SF multitenant medical office building for Pediatric West in...
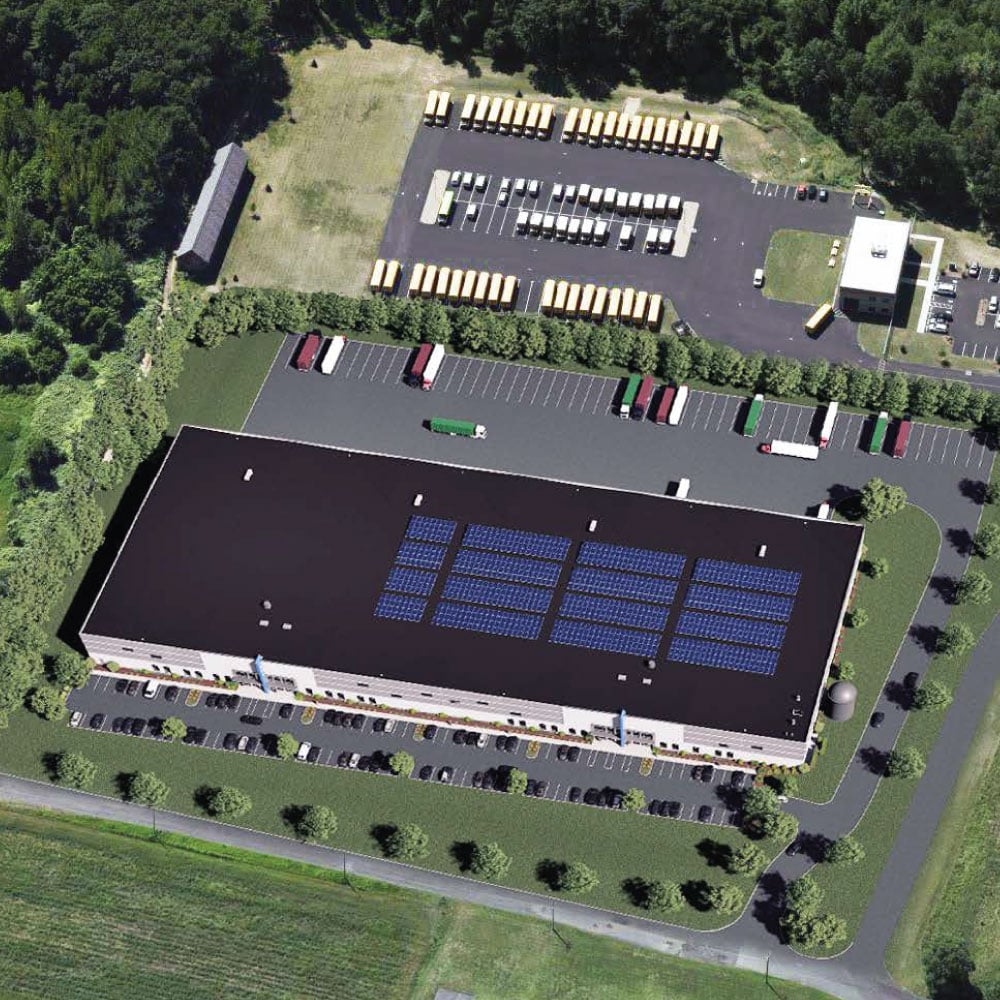
Maugel DeStefano Architects is working with Condyne Capital Partnerson the design of a 15.78-acre...
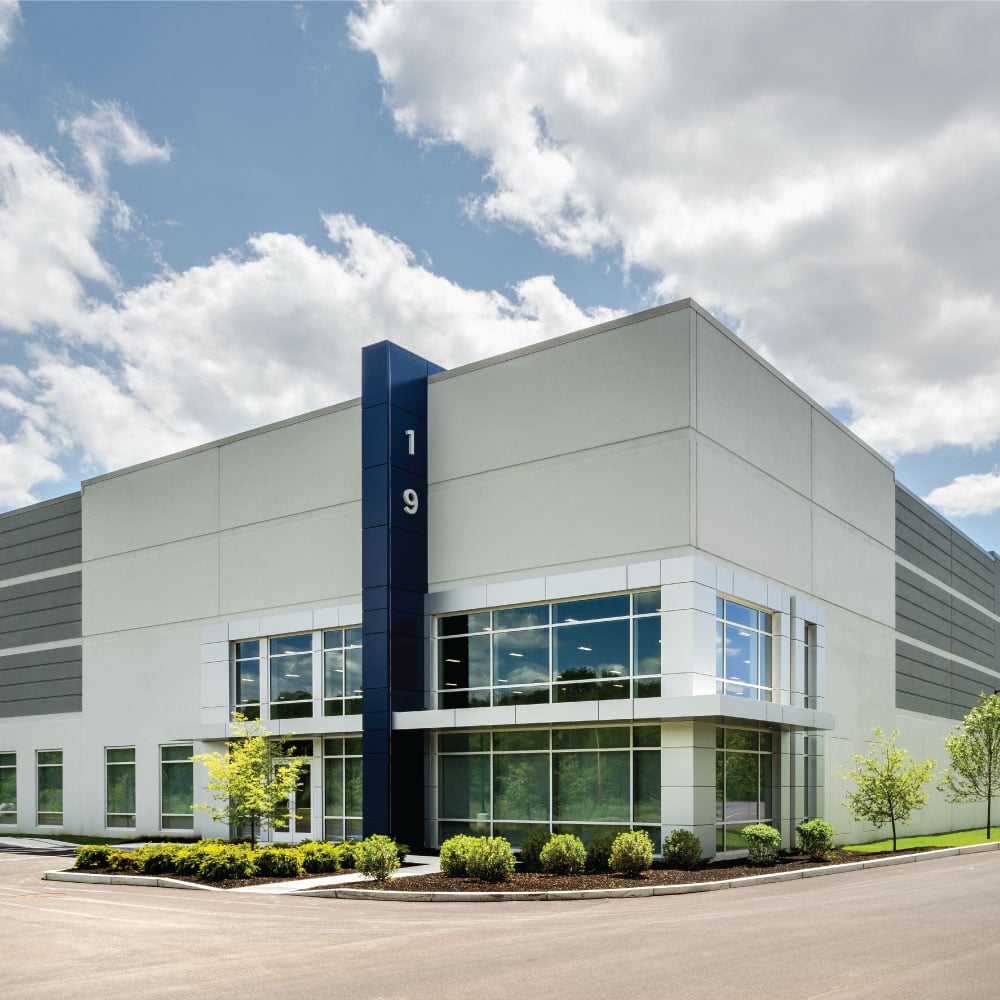
Maugel DeStefano is working with Condyne Capital and Polar Design Build at this newly created...
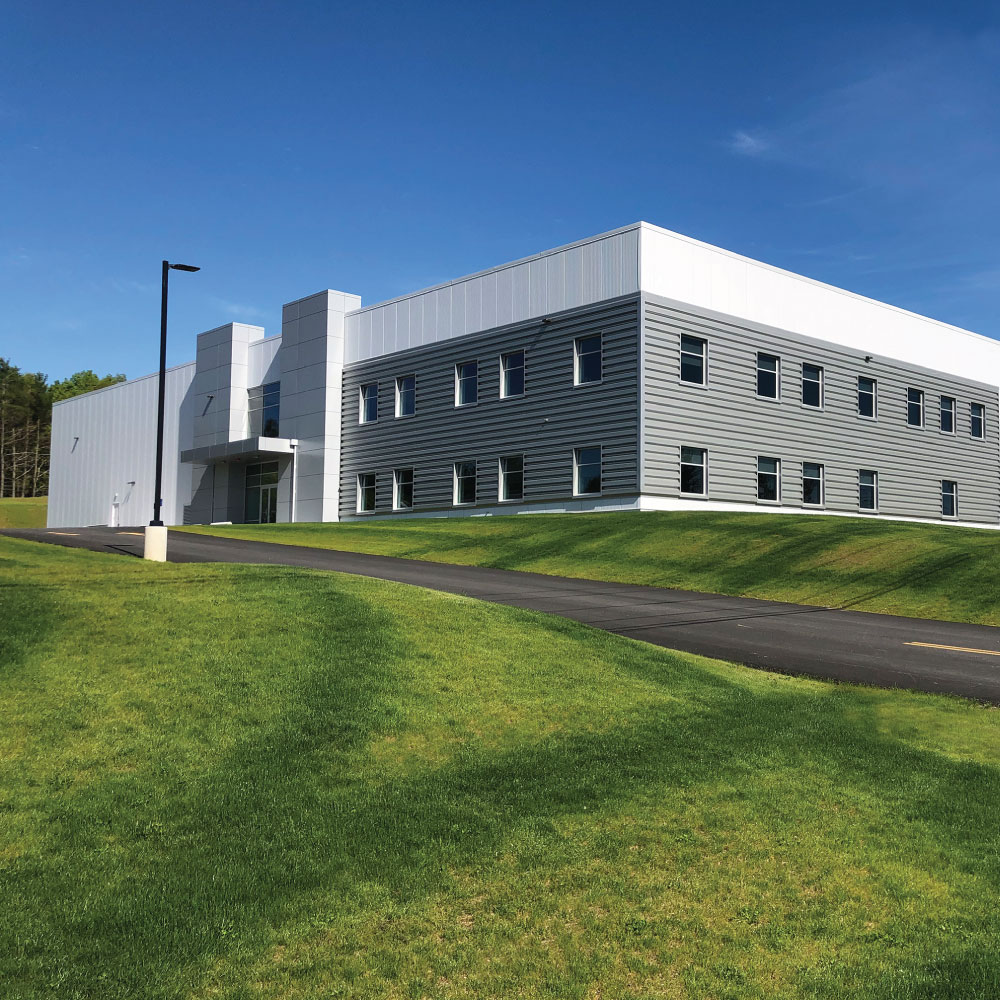
Our industrial team designed the new 45,000 SF headquarters for Foster Corporation, a leading...
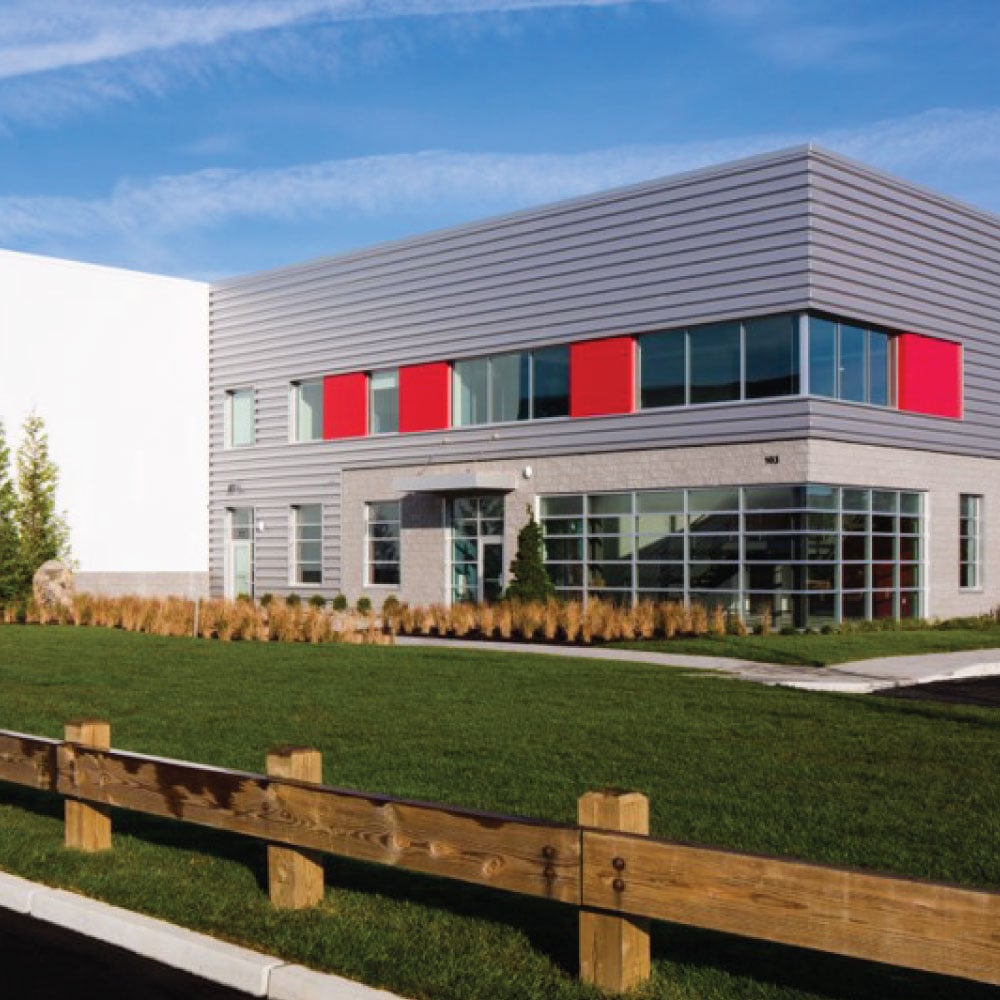
Maugel worked with RP Masiello to design/build this distribution center for a confidential client...
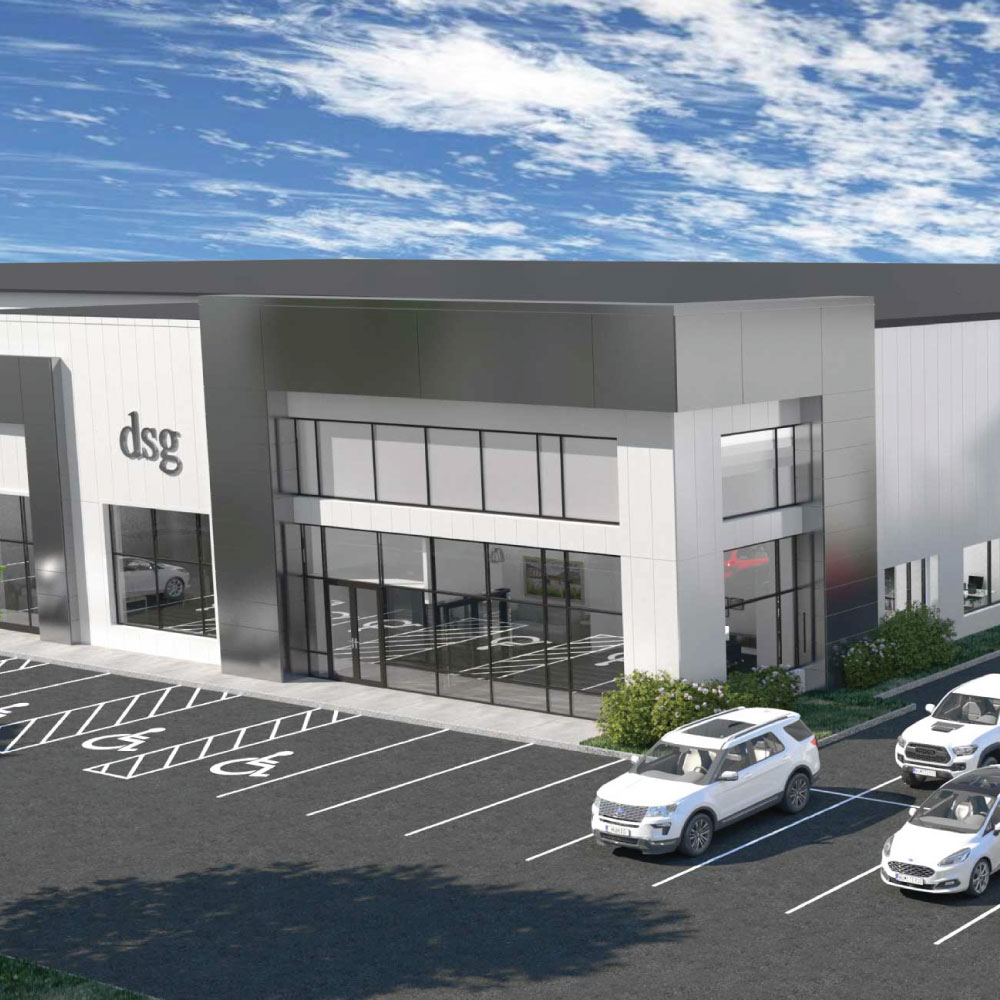
Maugel designed the renovation of the new 167,000 SF printing facility for DS Graphics. The project...
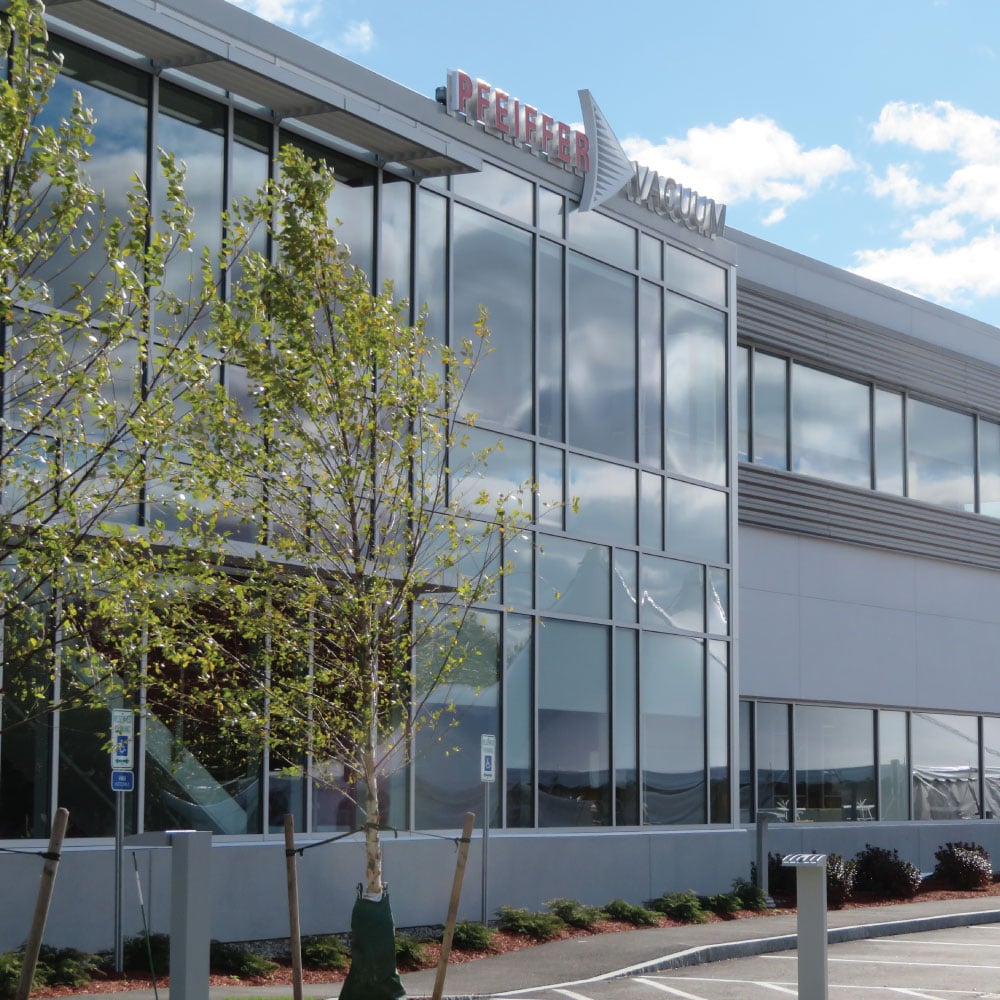
The team designed a 24,000 SF expansion to Pfeiffer’s facility in Nashua, NH. Headquartered in...
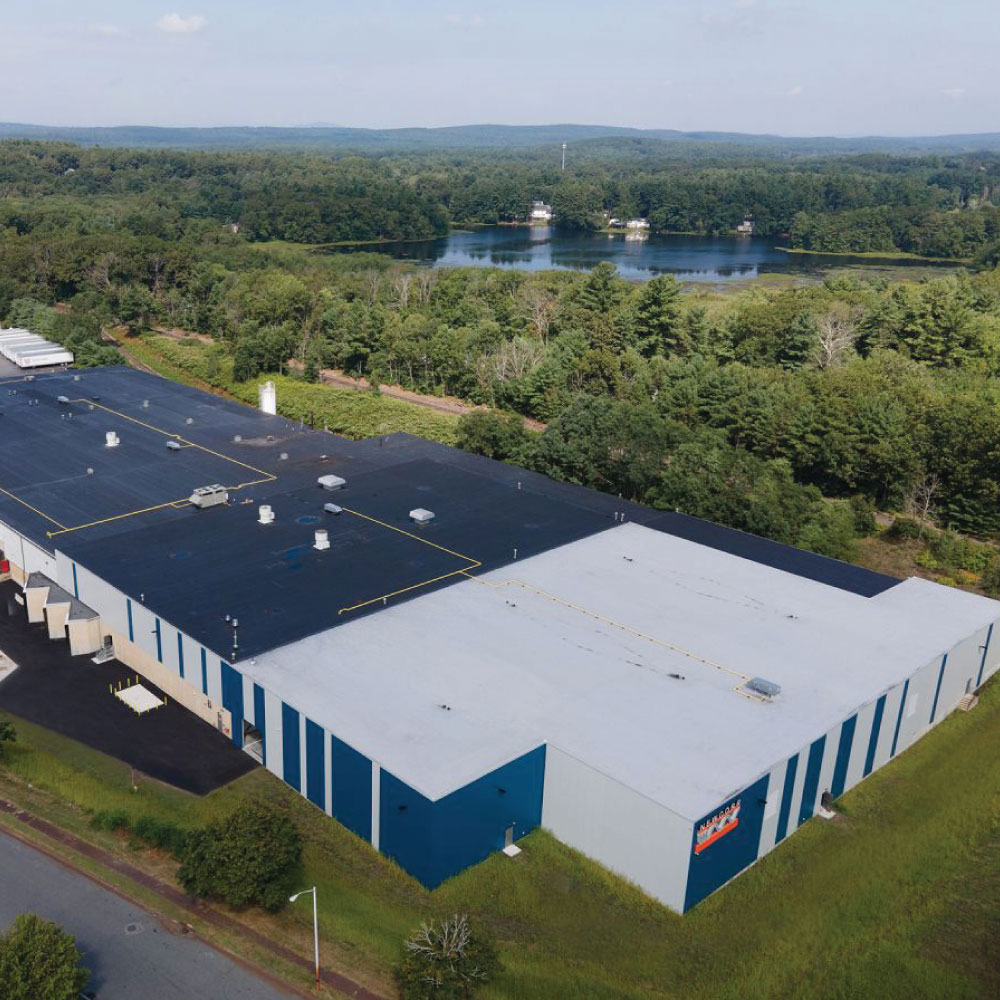
Maugel DeStefano designed the 40,000 square foot warehouse addition for NewCorr Packaging located...
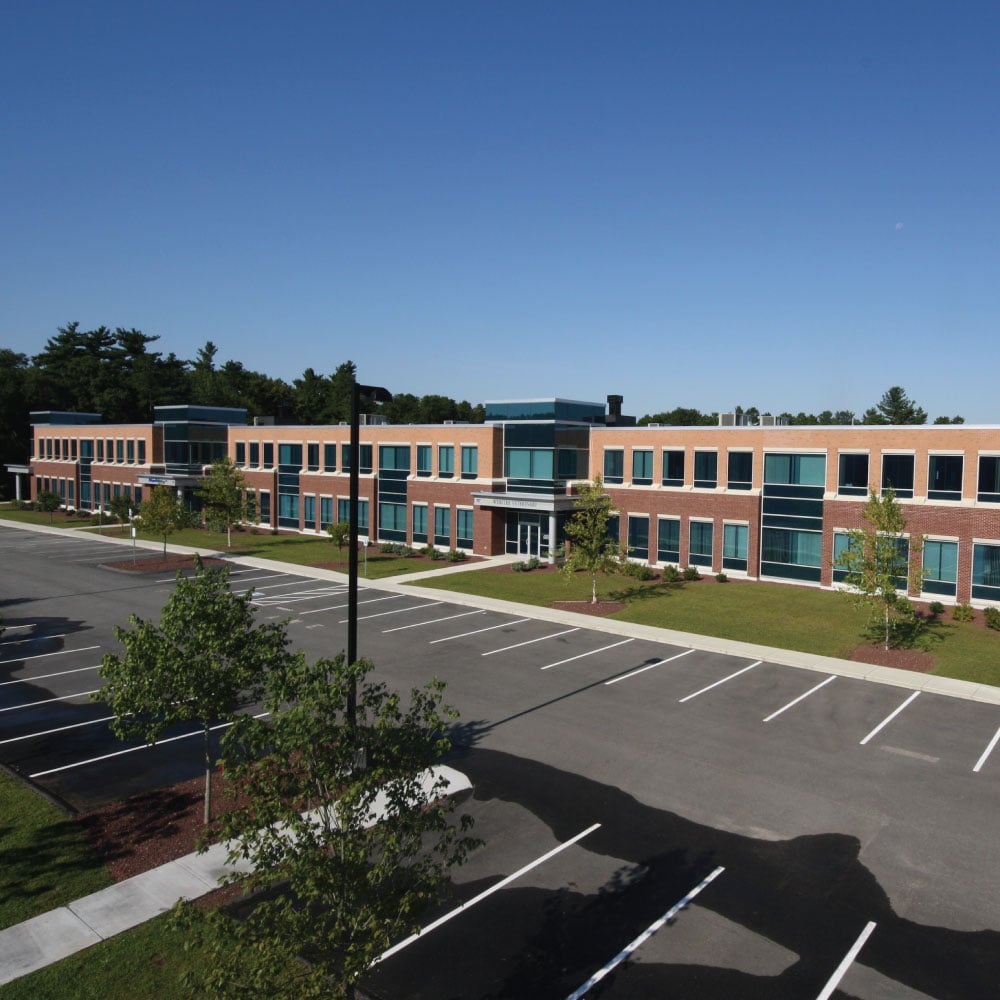
One of the area’s few recent speculative office and manufacturing spaces in Devens, MA was designed...
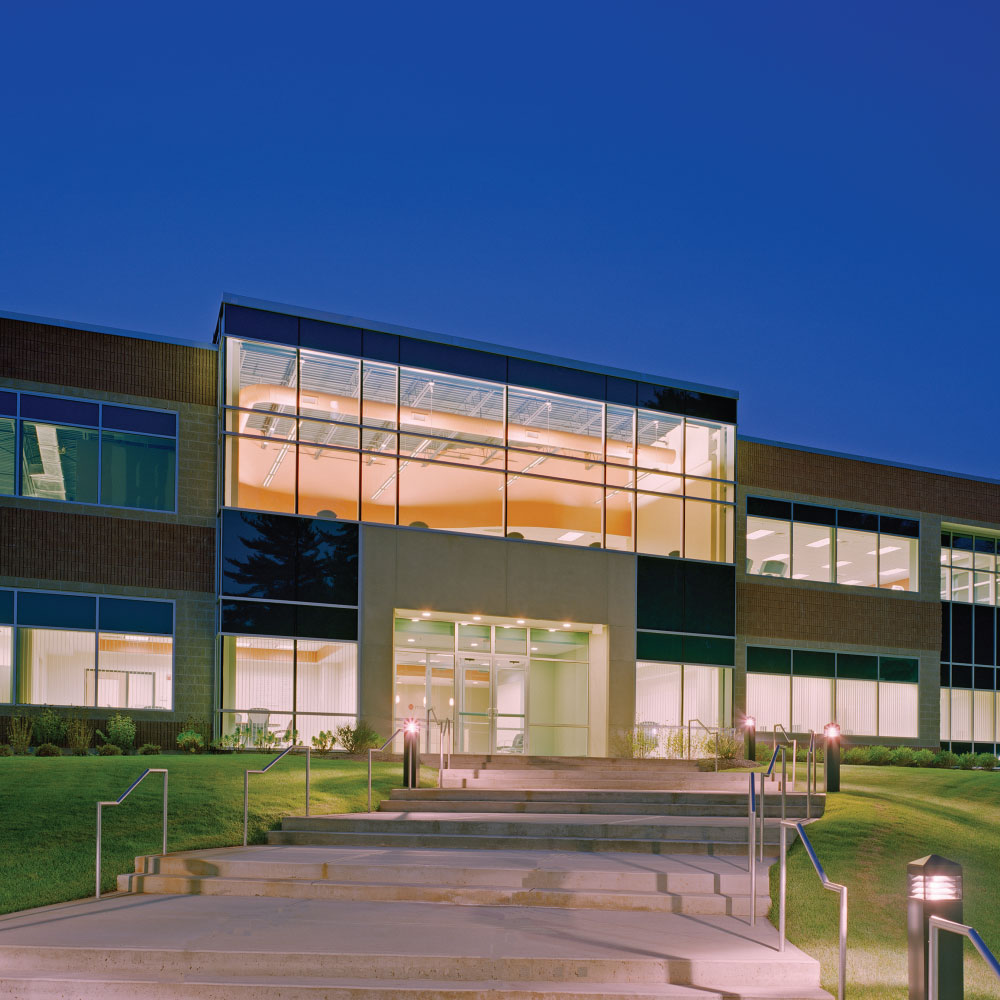
Our team designed a new 60,000 SF headquarters for Onvio in Salem, NH. The new facility features a...
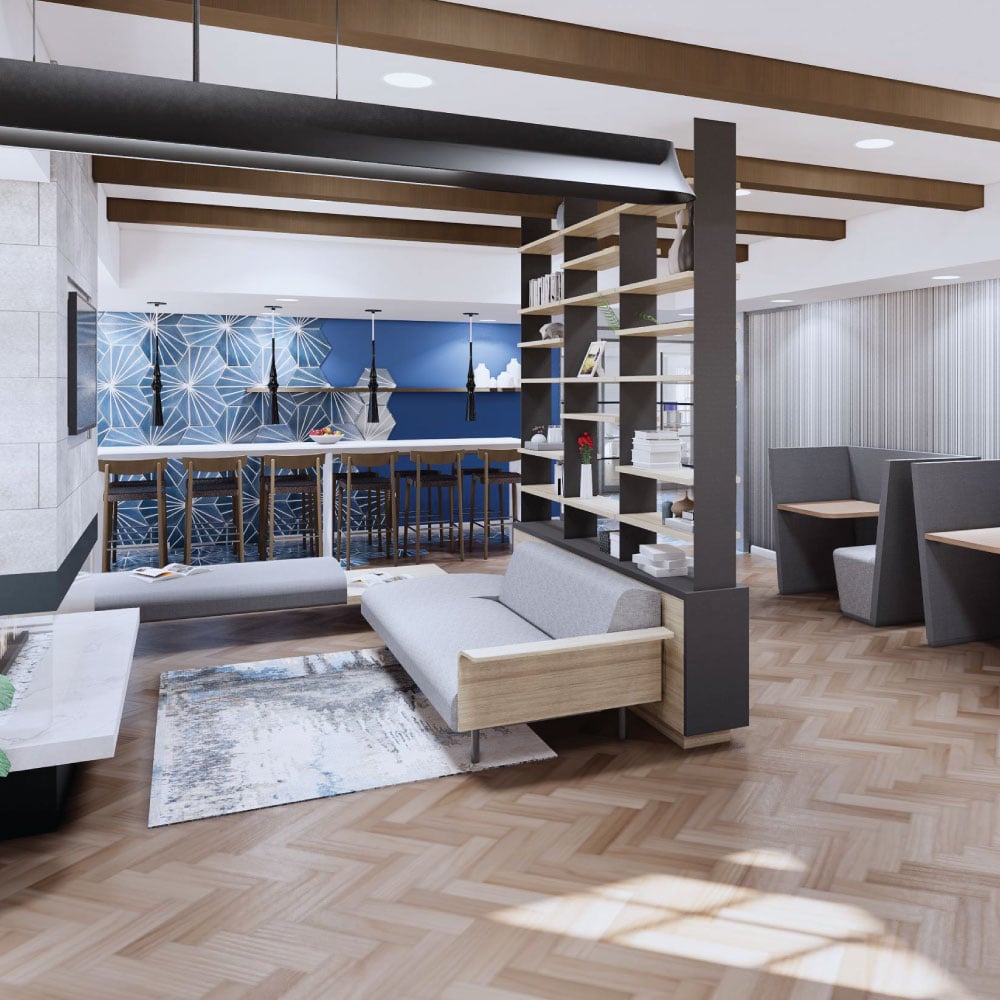
Our team is transforming the Windsor Village clubhouse into a comfortable contemporary open-space...
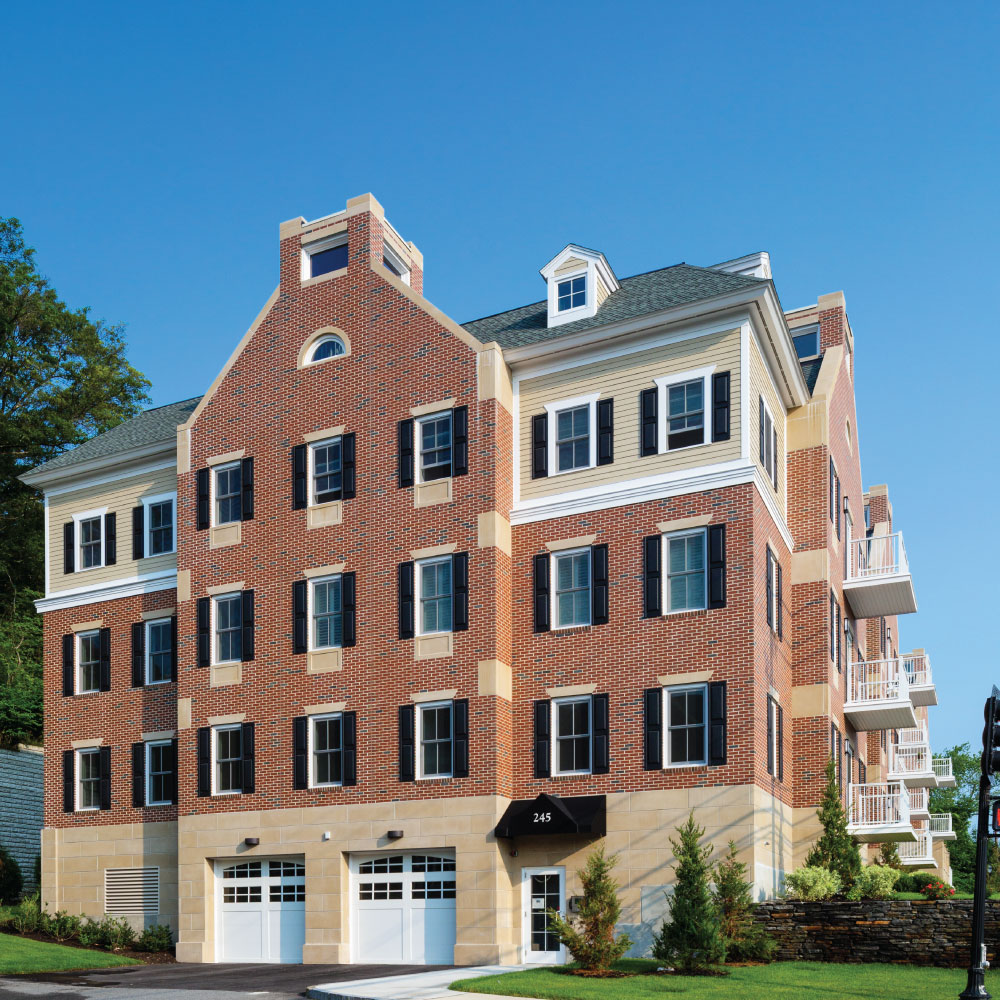
Maugel DeStefano Architects designed this 42-unit condominium complex in the business overlay...
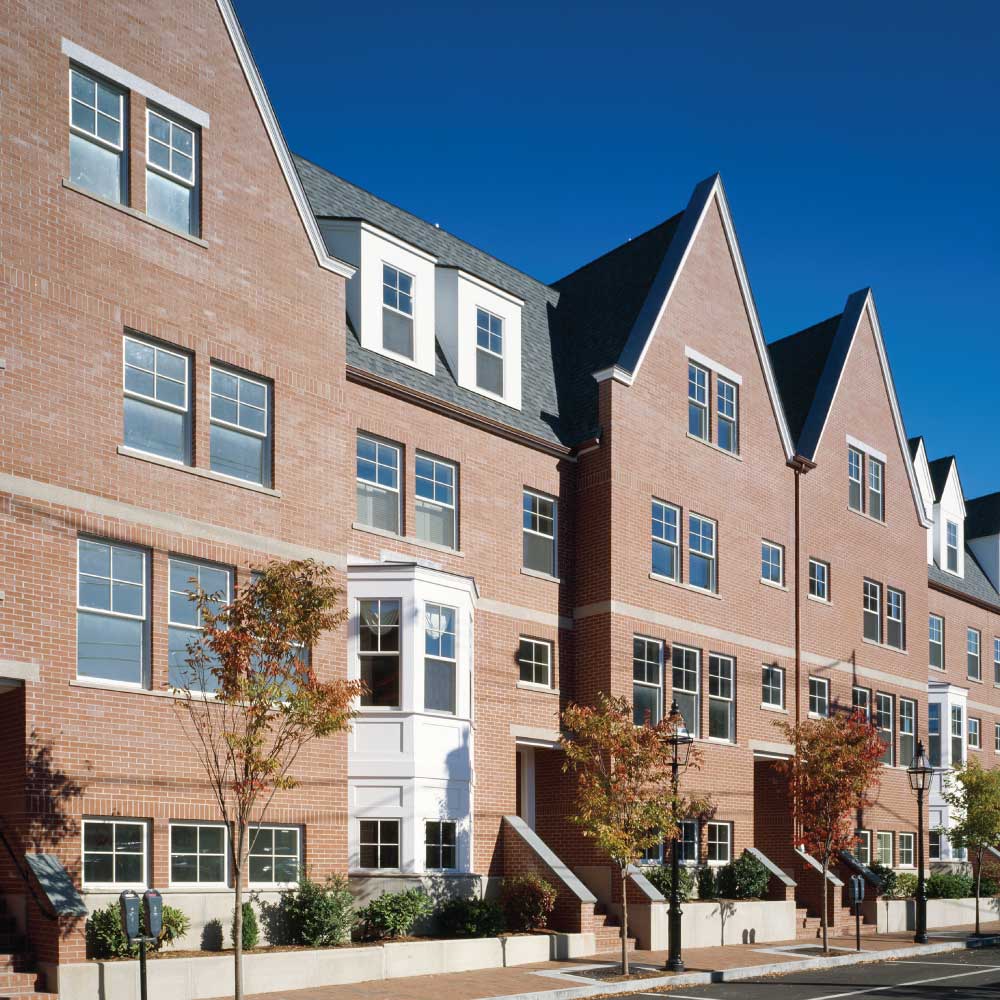
Our team's experience with the approval process enabled an alternative form of row house-style...
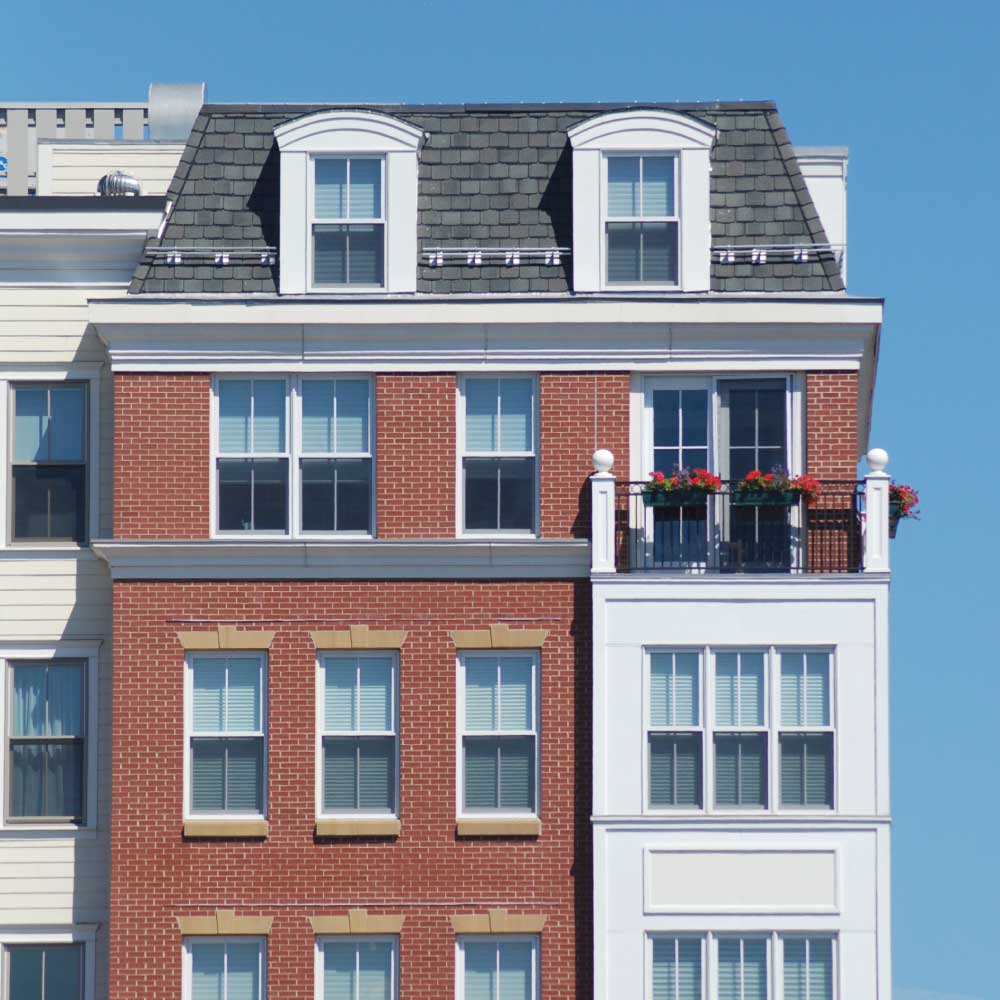
Harbour Hill Condominiums were built in conjunction with a new hotel development. The thoughtful...
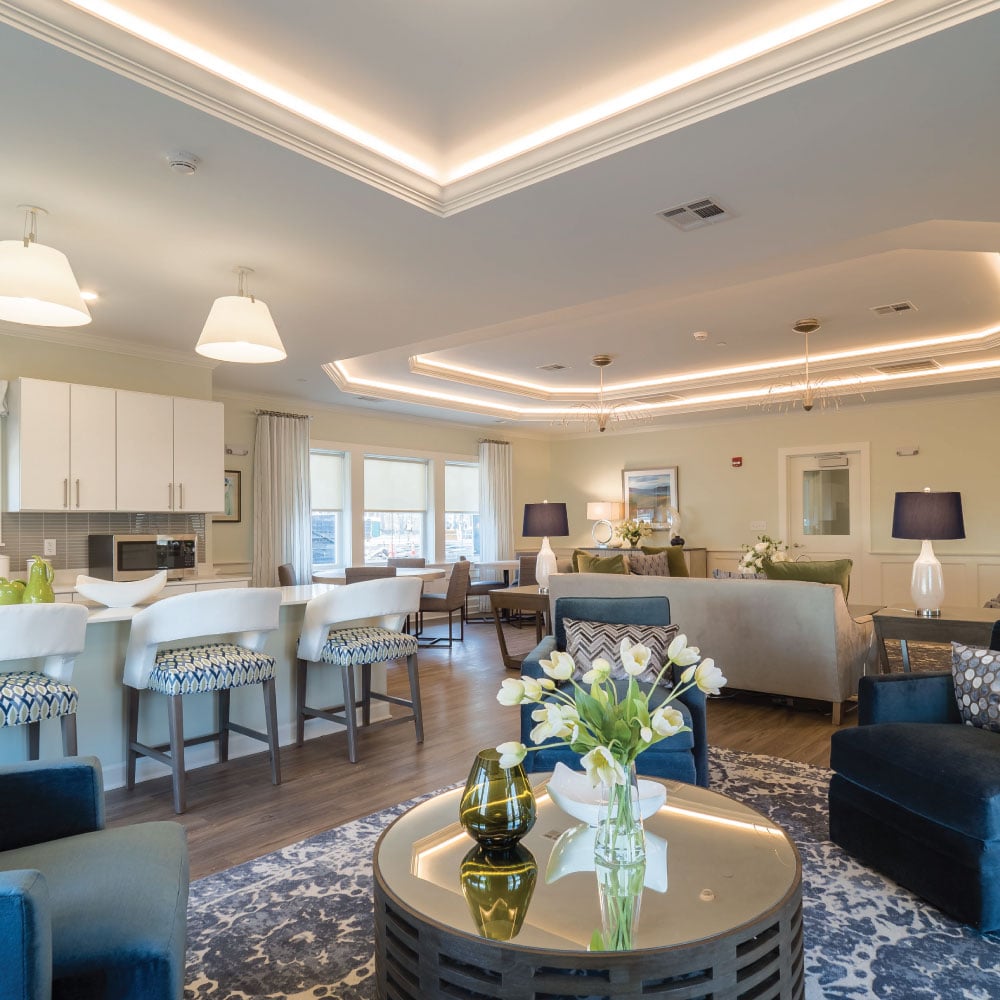
The team worked with a combined national and regional development team to transform the former...
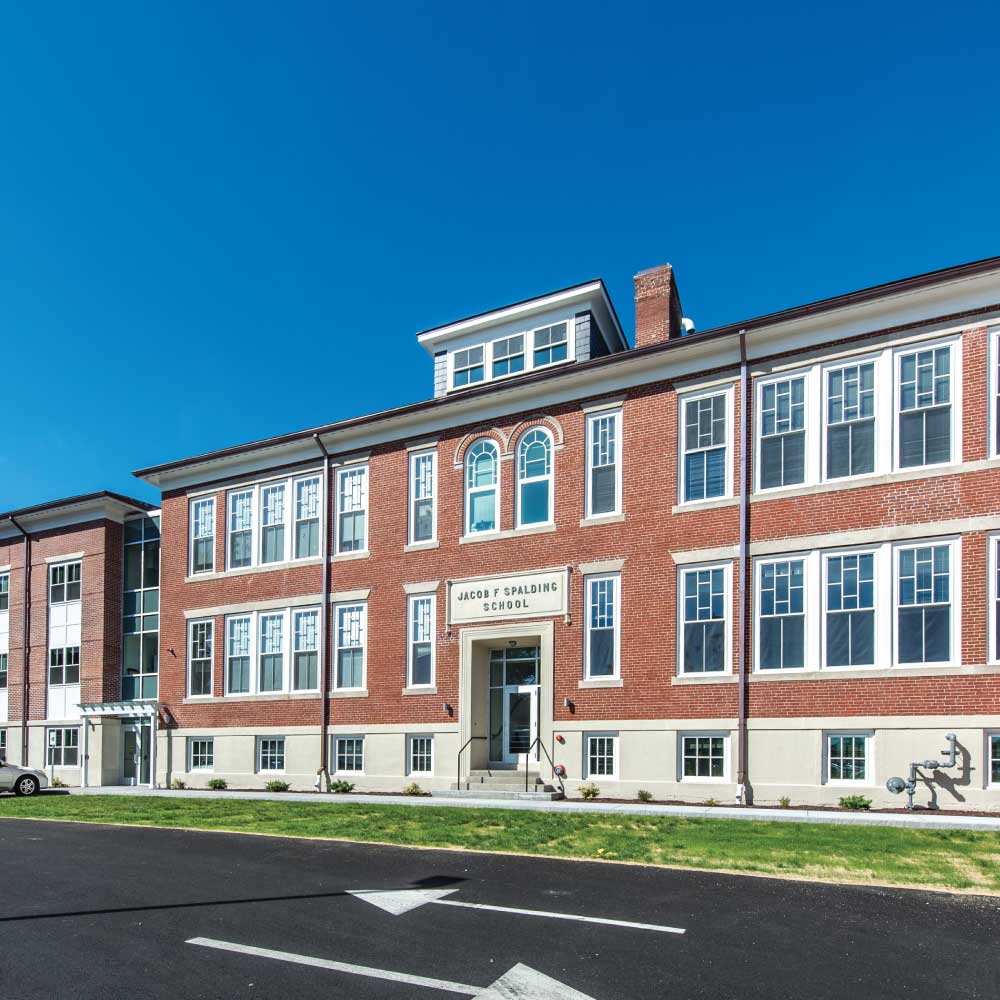
Maugel DeStefano designed two affordable housing projects for the Town of Salisbury and the...
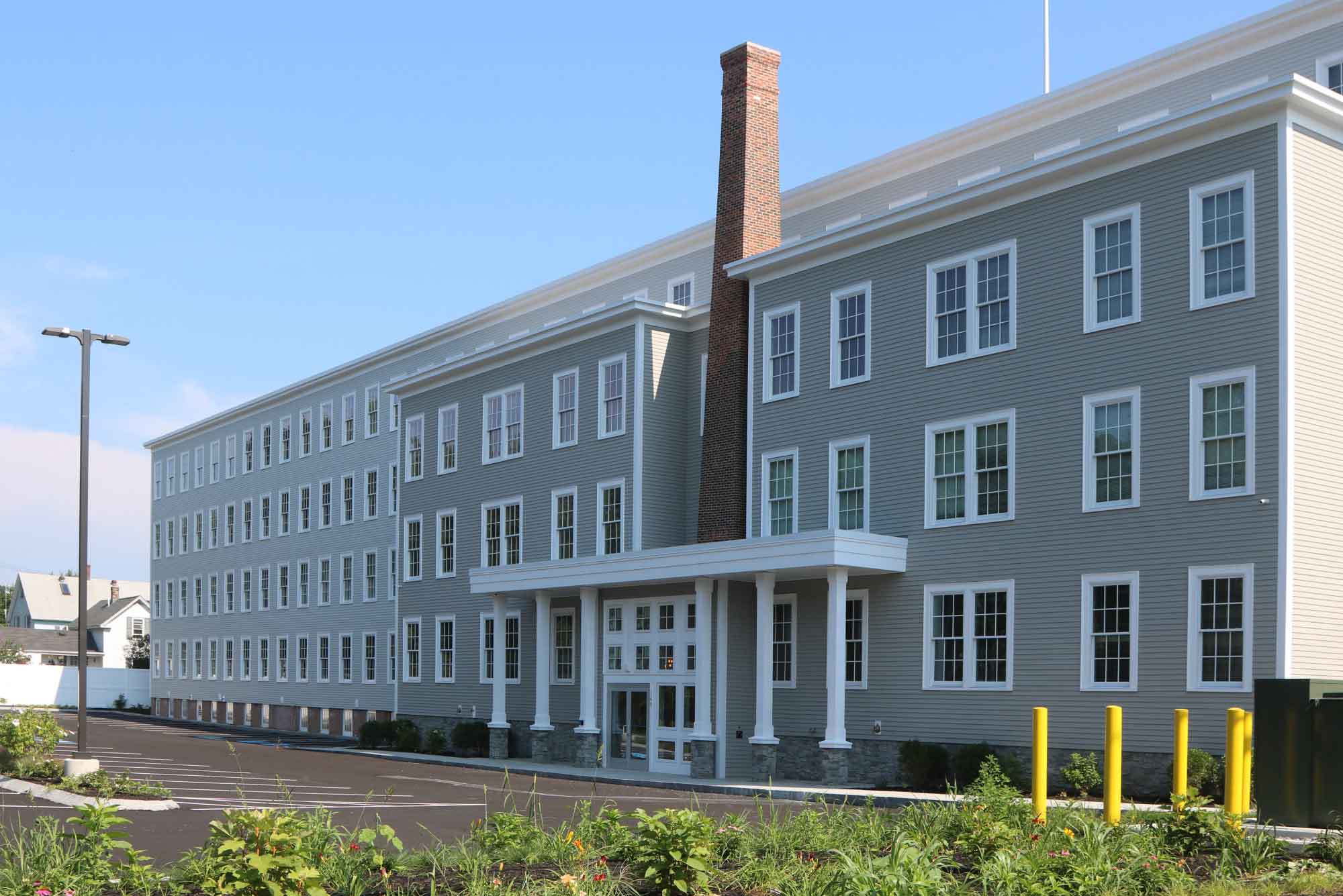
Maugel DeStefano transformed a vacant historic mill building that formerly housed a piano...
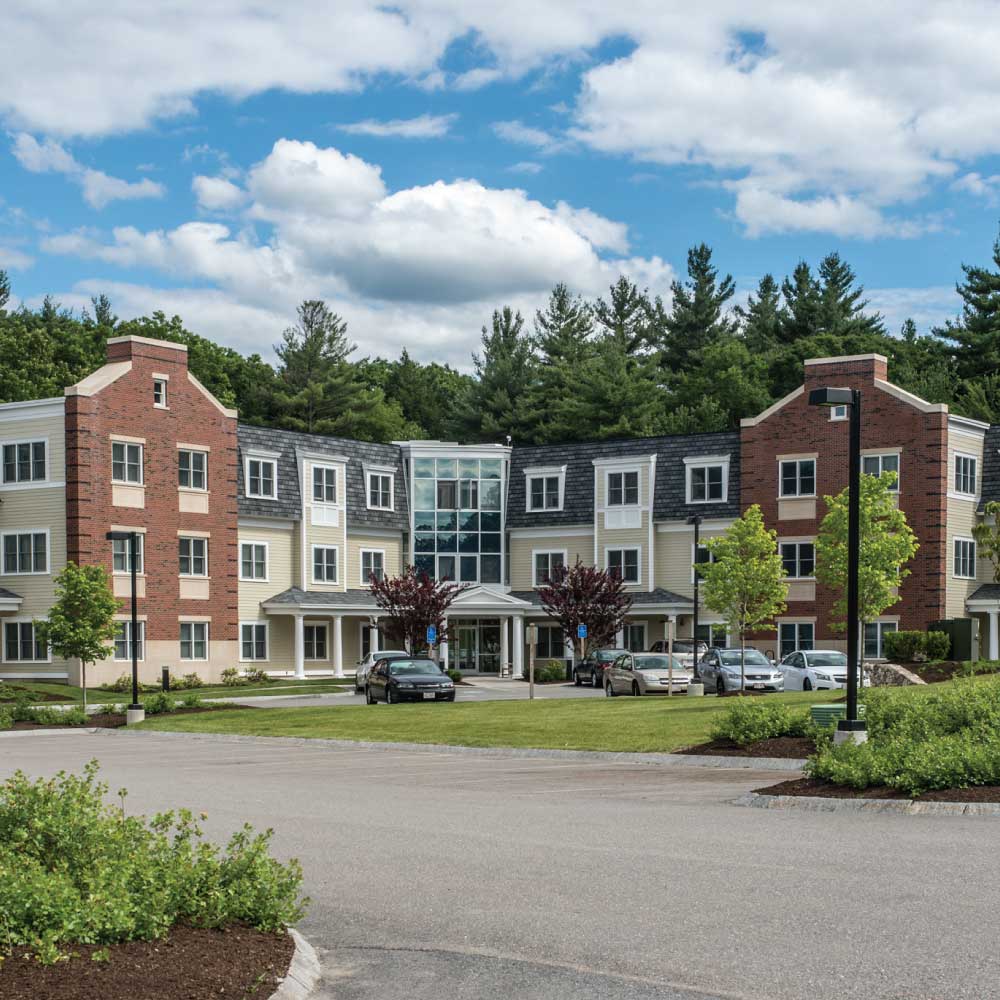
Maugel DeStefano designed this three-story, 40-dwelling residential home for seniors as the third...
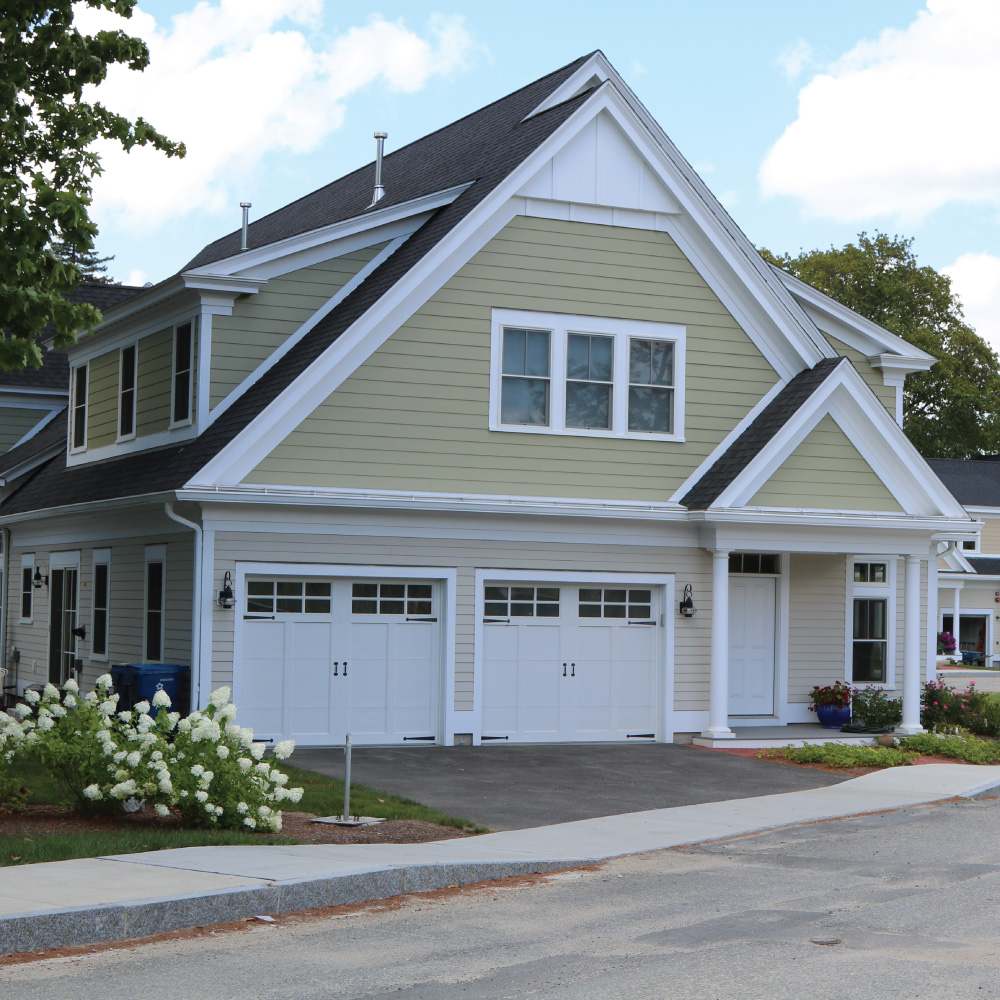
Our multifamily team designed this mixed-use project on Main Street in Groton, Mass. The firm...
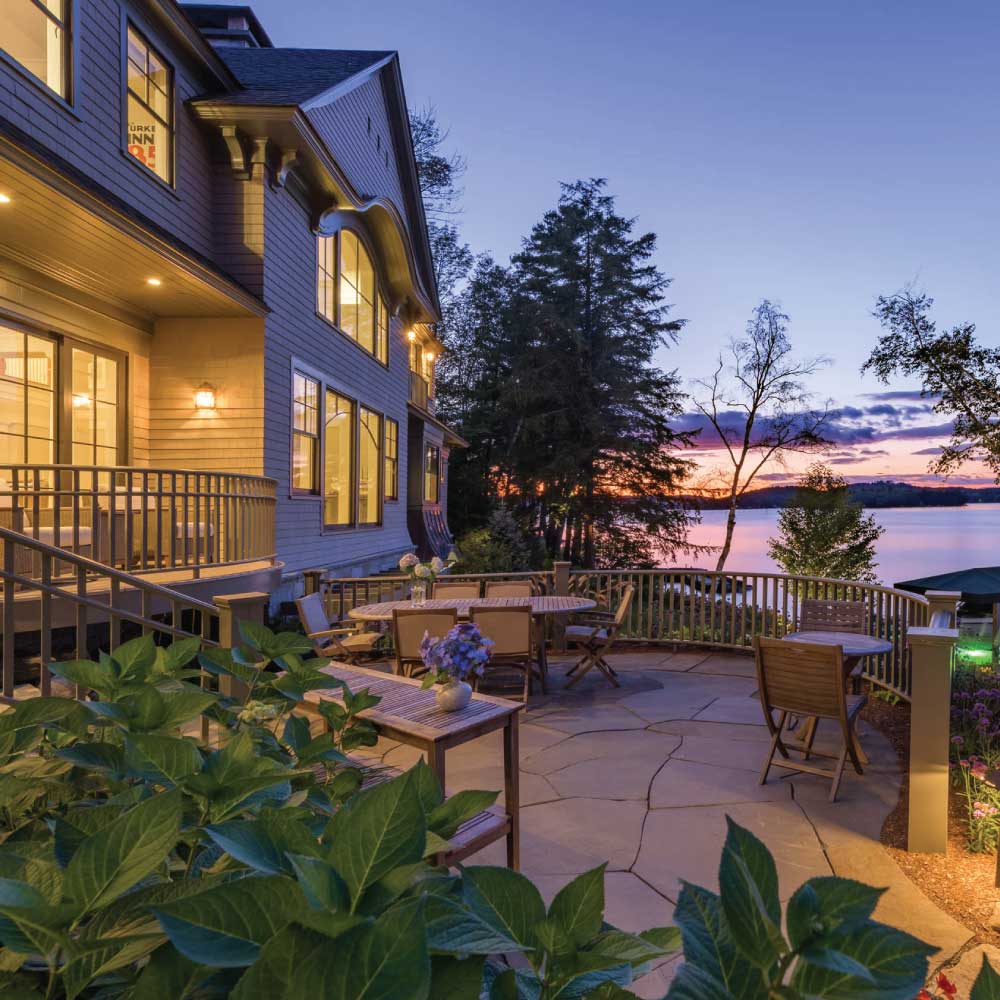
From the first time the family of five crossed the bridge onto Governor’s Island in Lake...
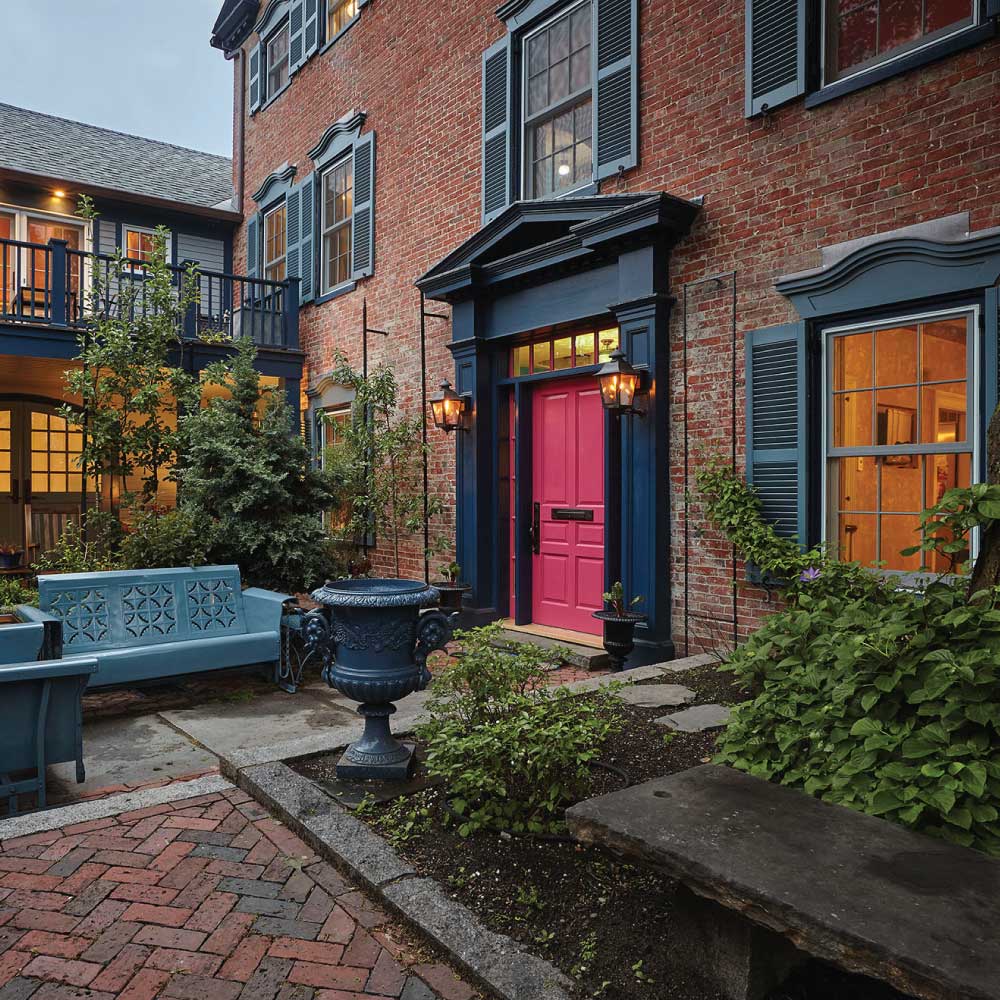
This urban townhouse took on new life when it was renovated, resulting in a fresh and colorful gem...
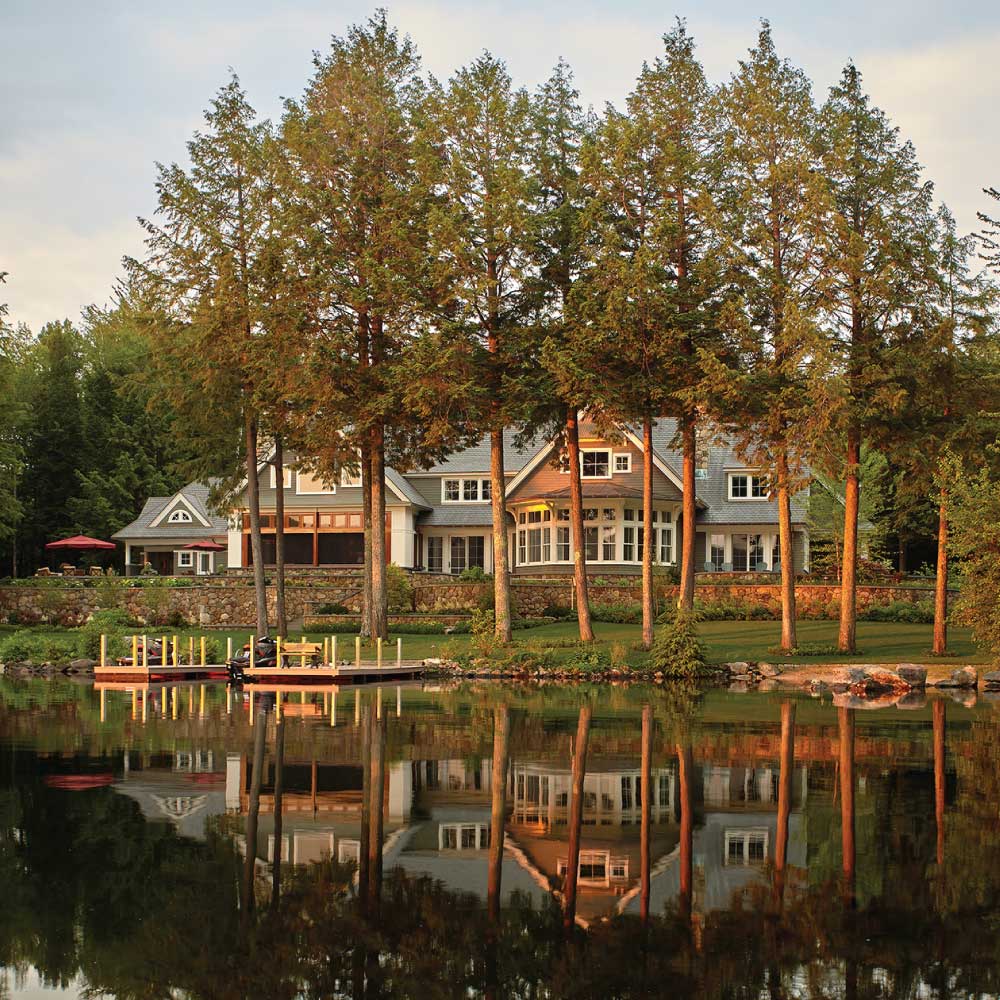
The approach to this summertime retreat is elegant and formal, in delightful contrast to the...
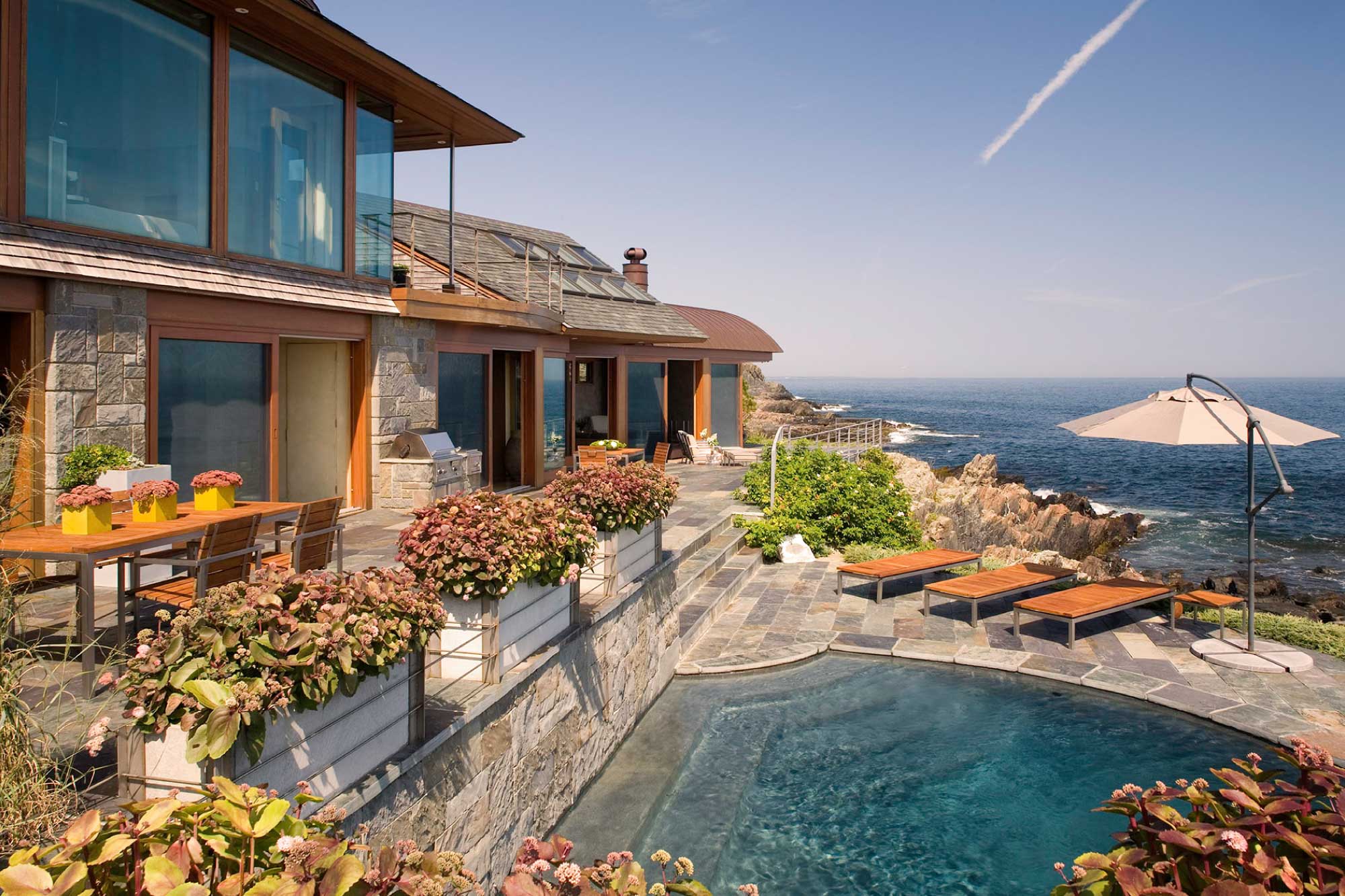
High on the cliffs overlooking the sea, this residence exudes a sense of place—seemingly...
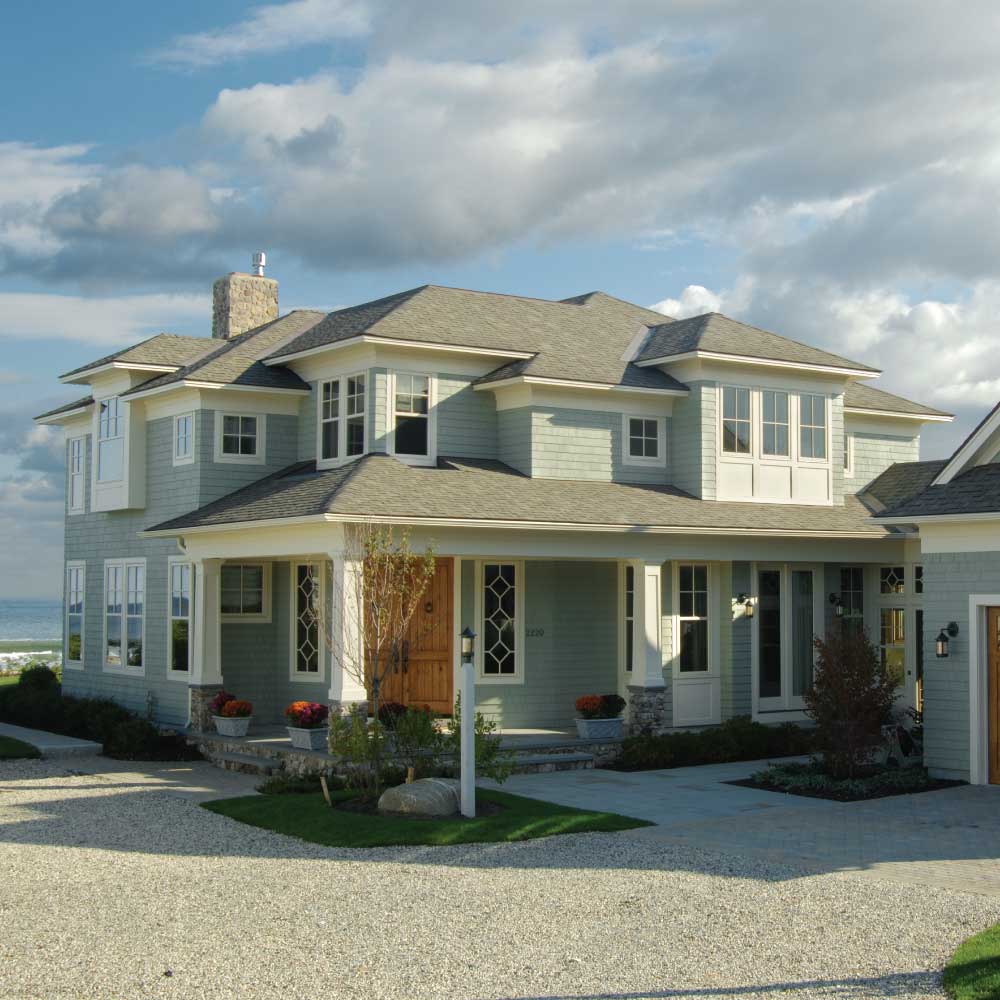
Scattered about the United States, a large extended family longed to share time and holiday events...
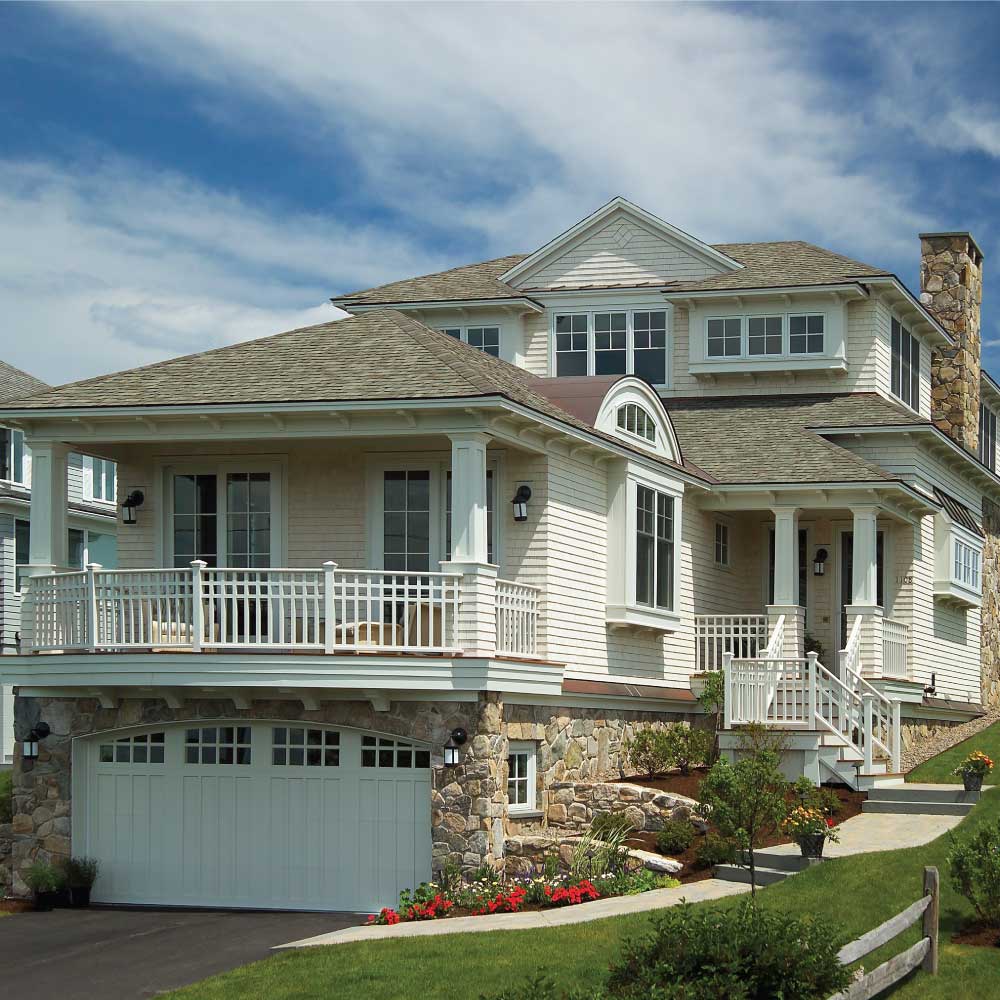
Designing a spectacular, spacious home that would take full advantage of ocean and salt marsh views...
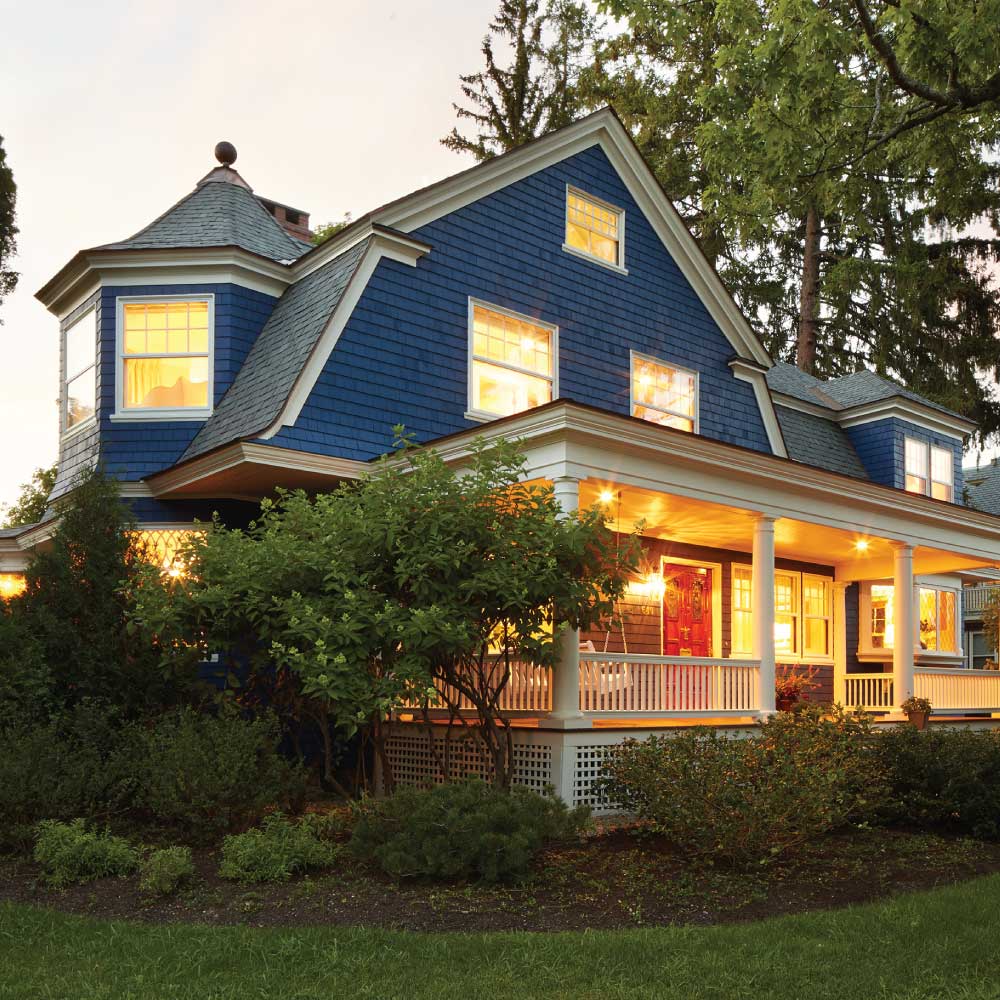
Built in 1902, this Portsmouth home epitomized the colonial shingle style common to the surrounding...
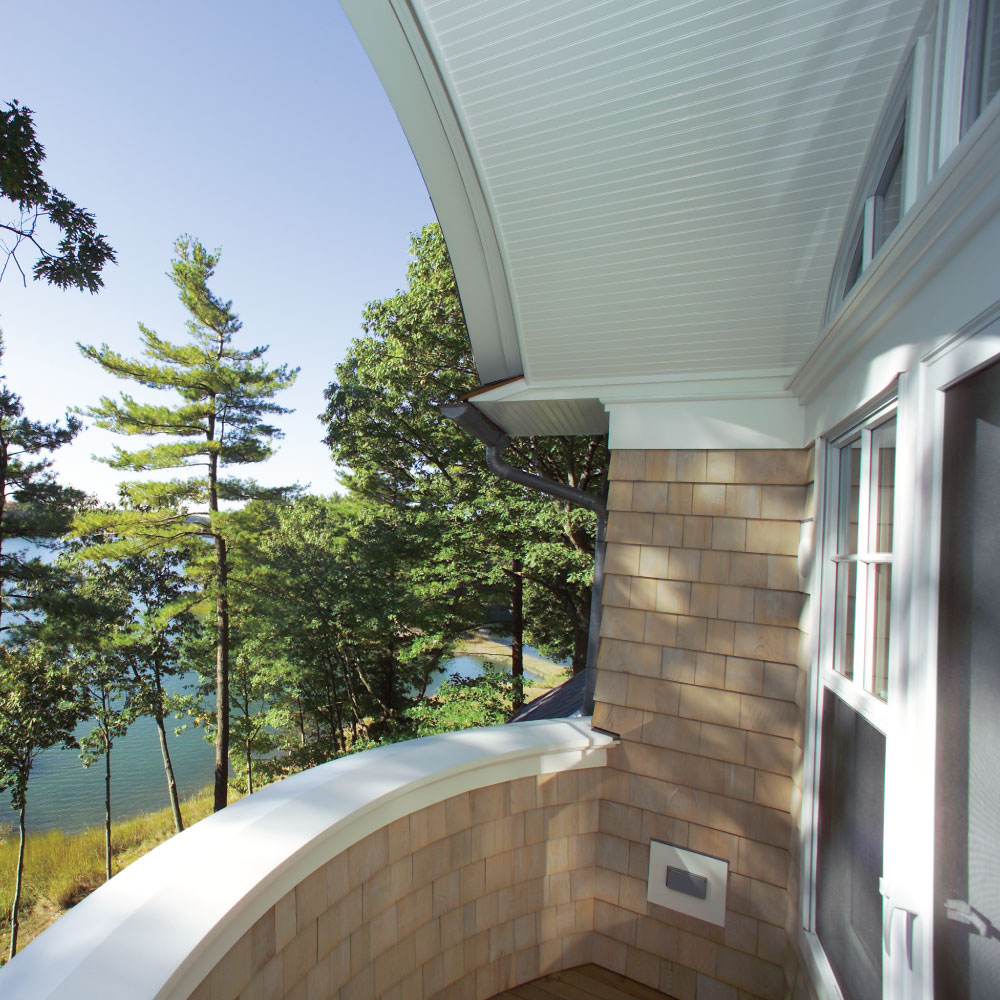
Designed within tight constraints of the site, this home is rooted to its surroundings and...
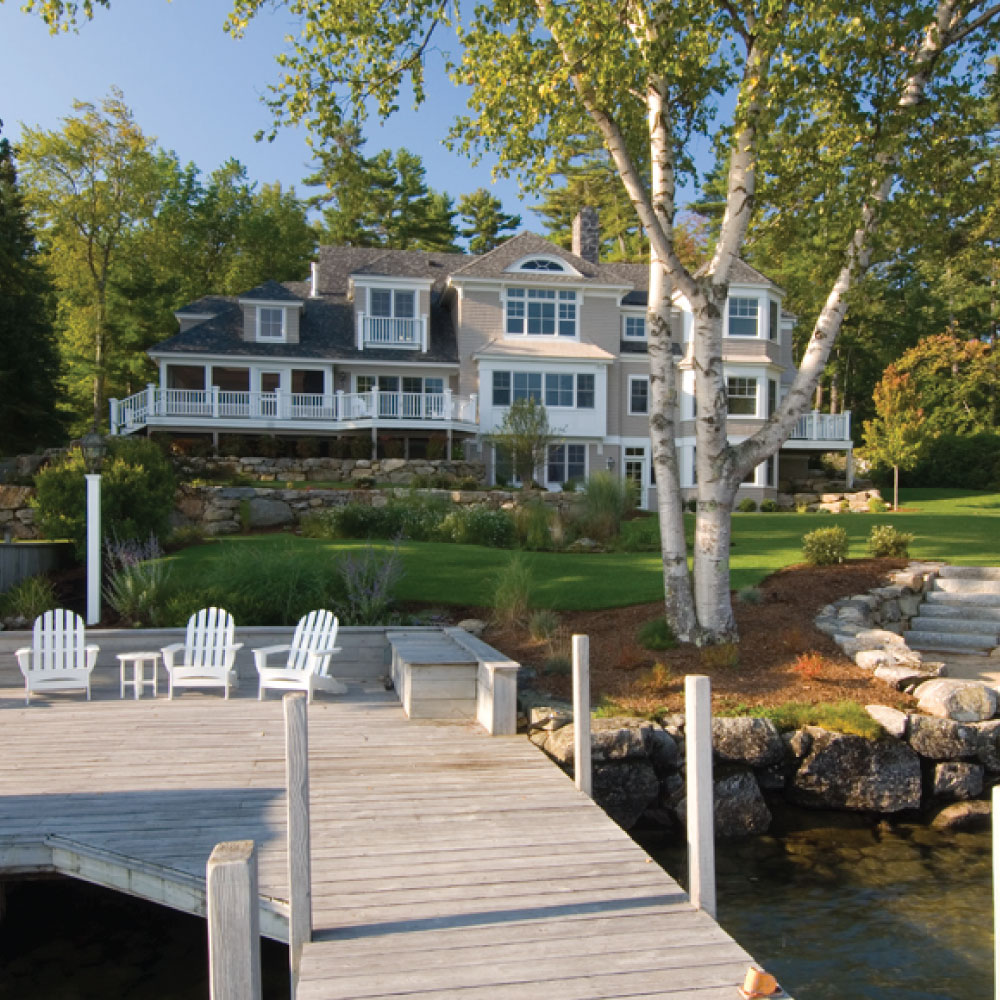
The design team was enlisted by a well-known custom home builder to create a summer home that fit...
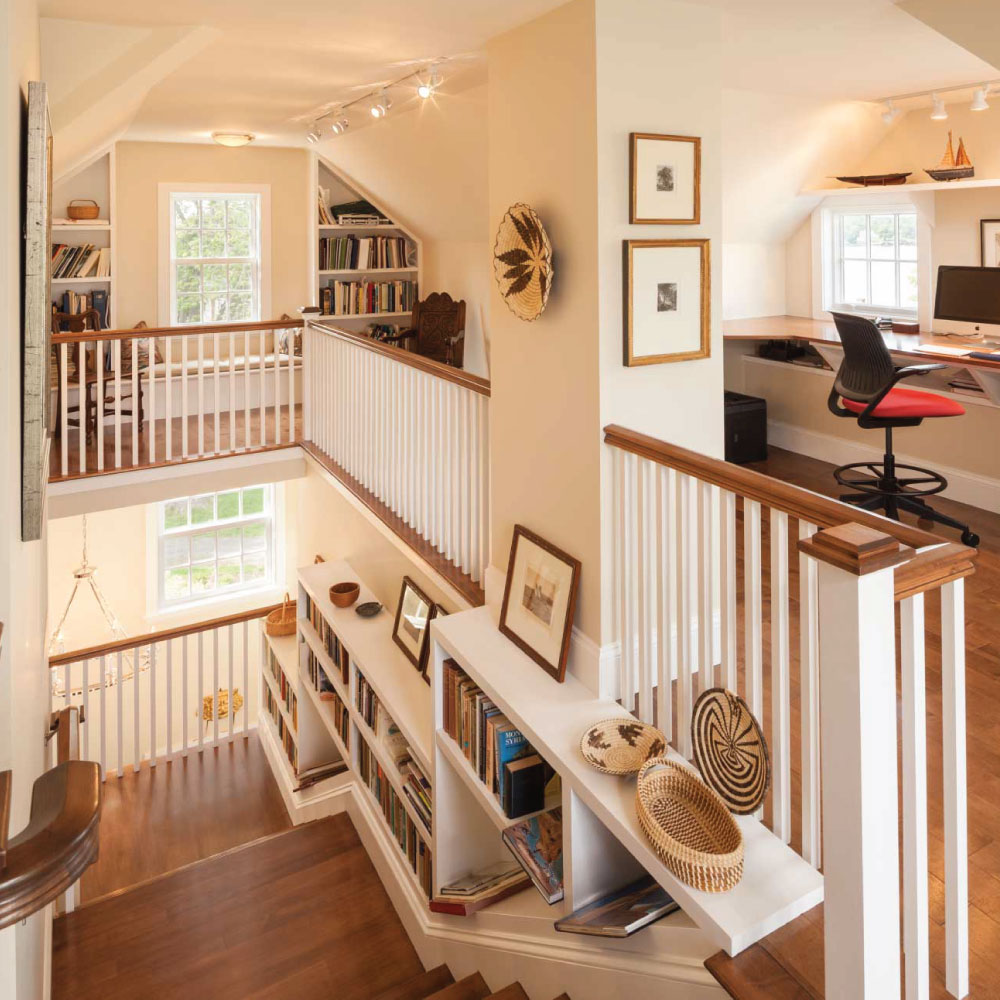
Located in the beautiful historic district on a quaint New England island, the existing home was a...
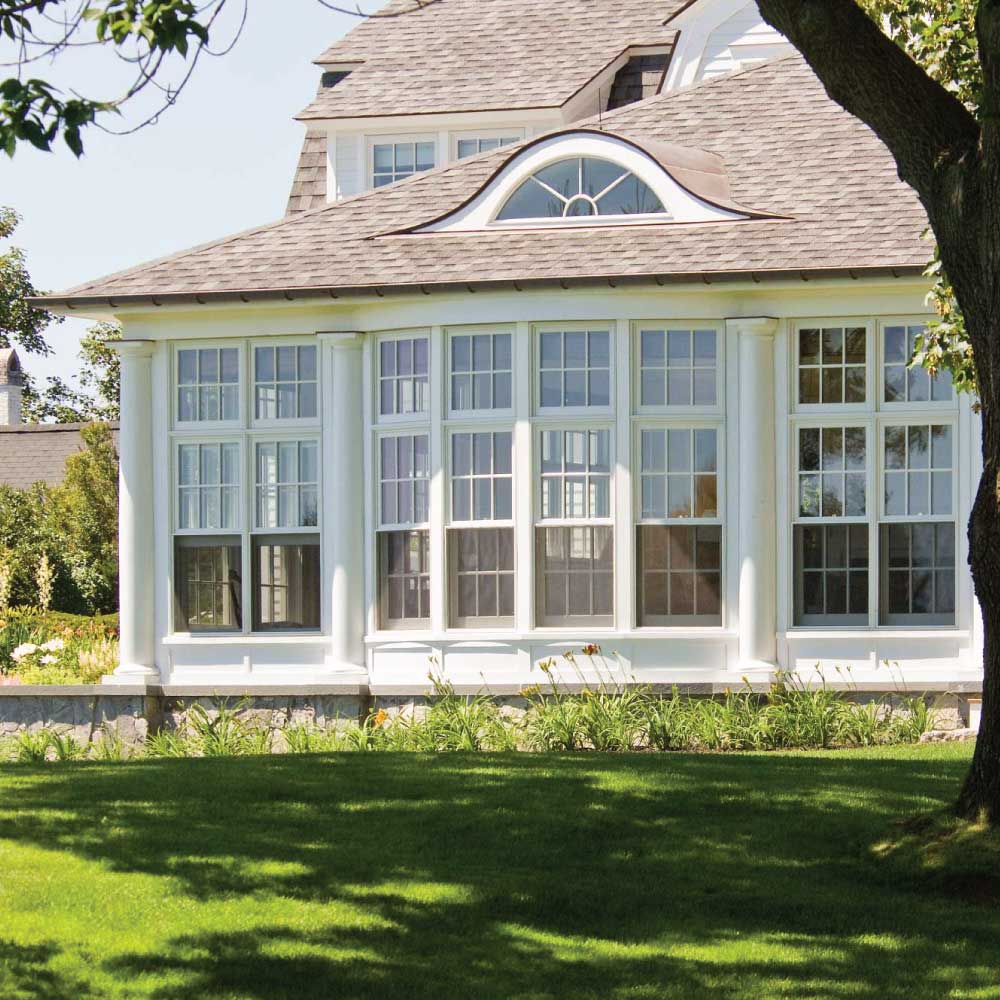
First appearing on Maine's southern coast in 1776, this lagging third generation-owned home came...
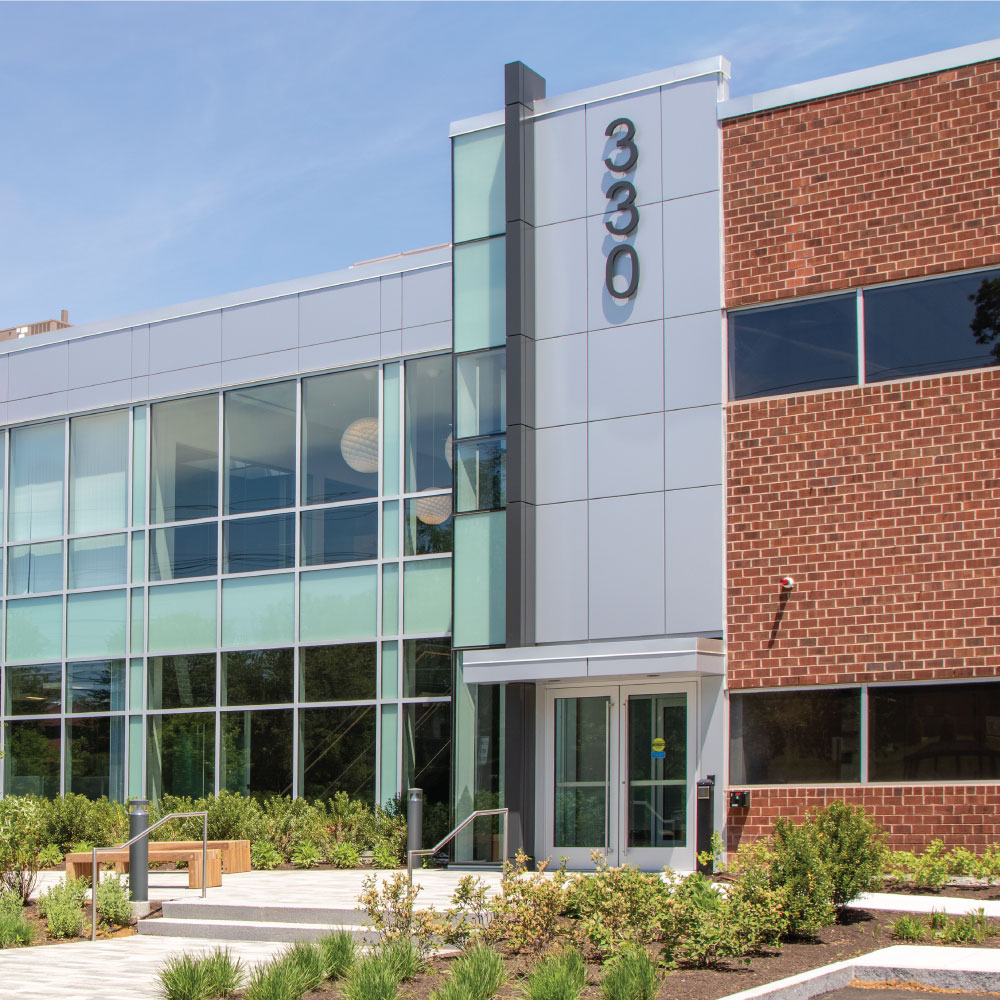
Our team is repositioning two properties located at 300 and 330 Billerica Road in Chelmsford for...
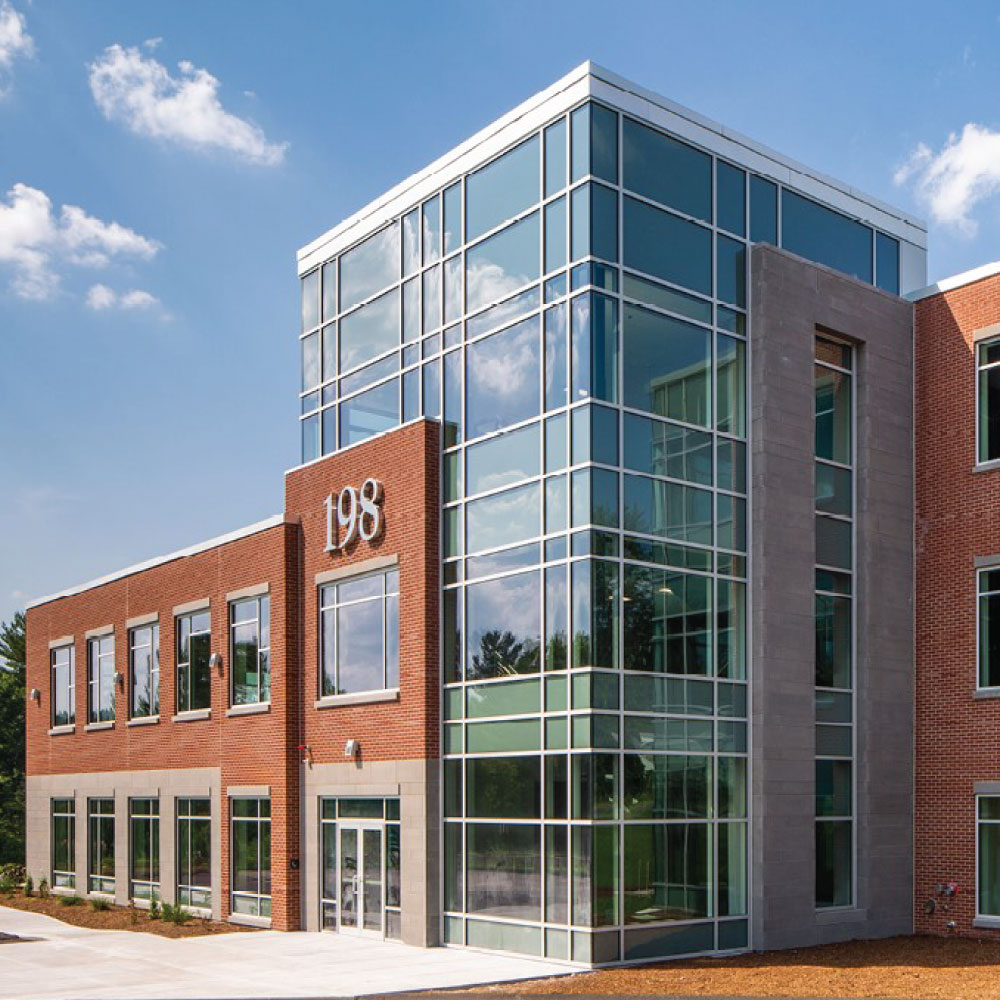
Arland Tool & Manufacturing, Inc., a leading international contract manufacturer, selected our...
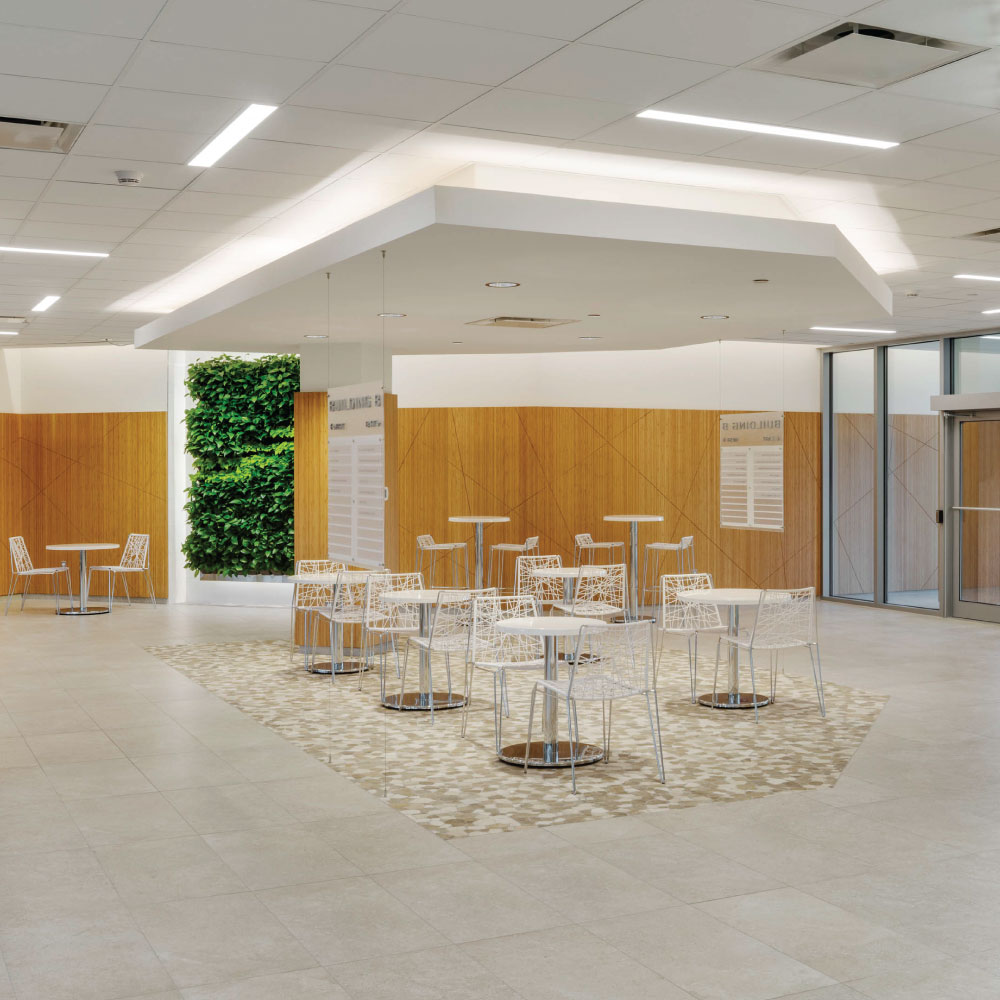
Maugel DeStefano designed dramatic façade improvements and common area transformations for five...
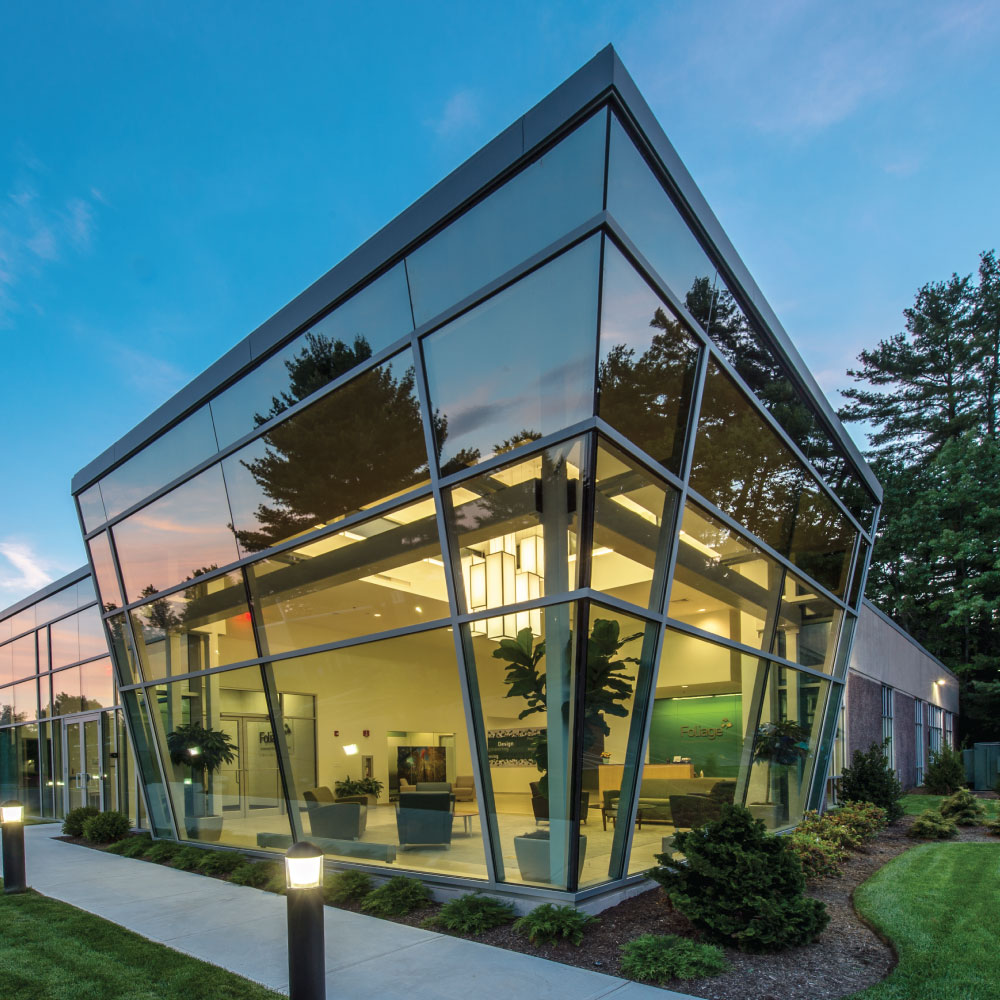
Maugel DeStefano designed Foliage’s first office building in Northwest Park with an iconic arched...
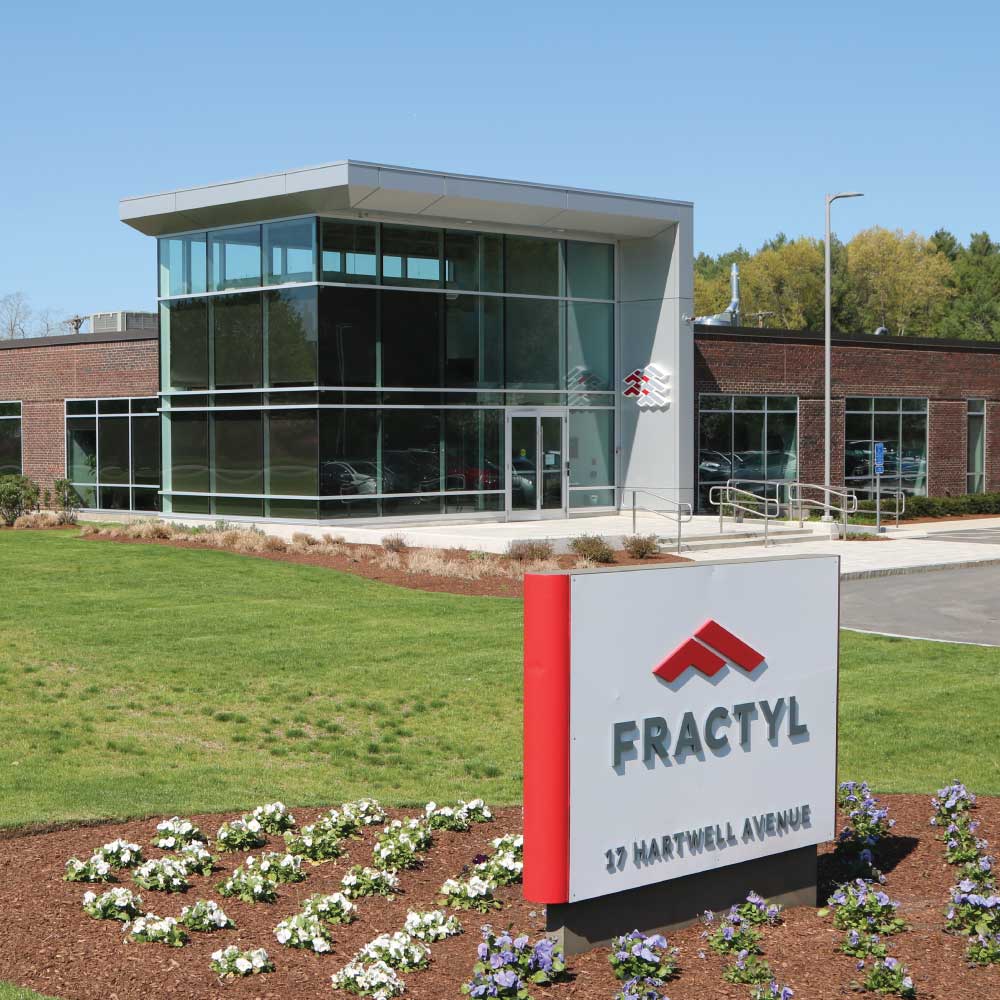
The team designed dramatic façade improvements and core upgrades to this existing 30,000 SF...
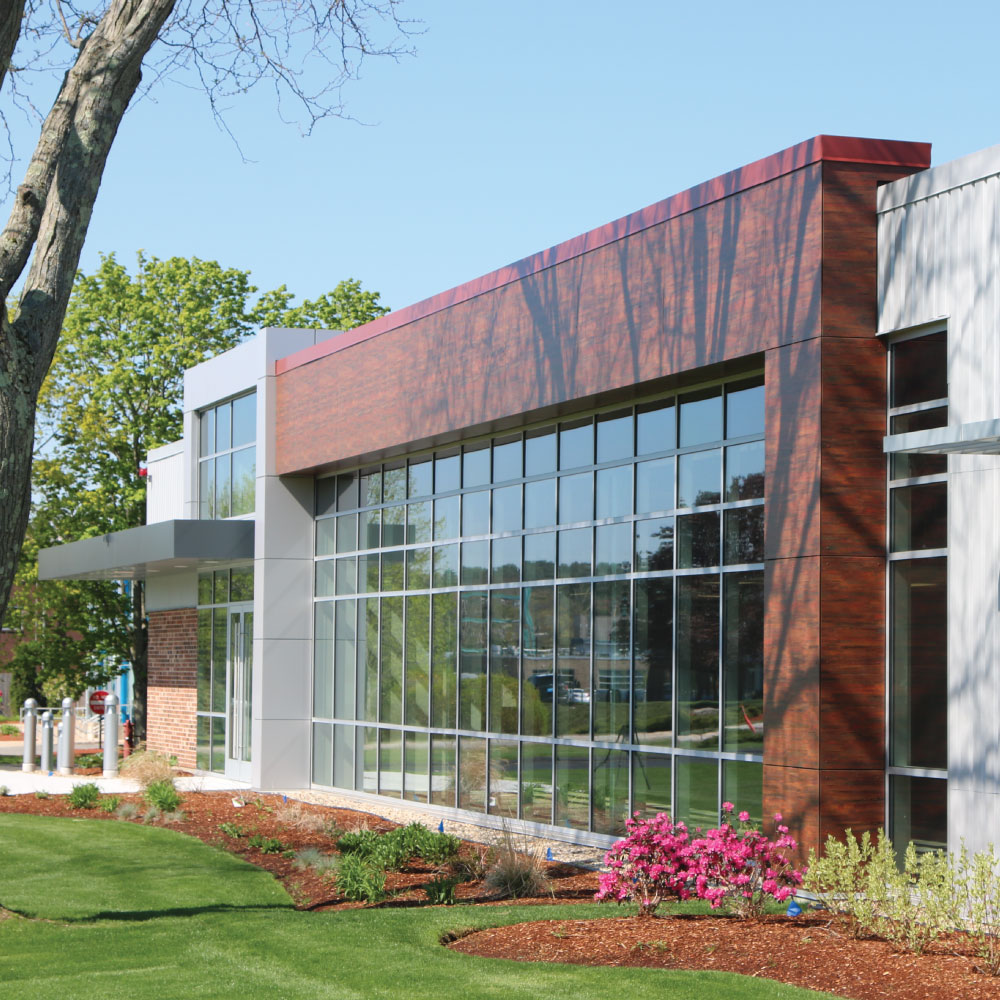
Duffy Properties selected Maugel DeStefano to renovate three properties on Hartwell Avenue in...
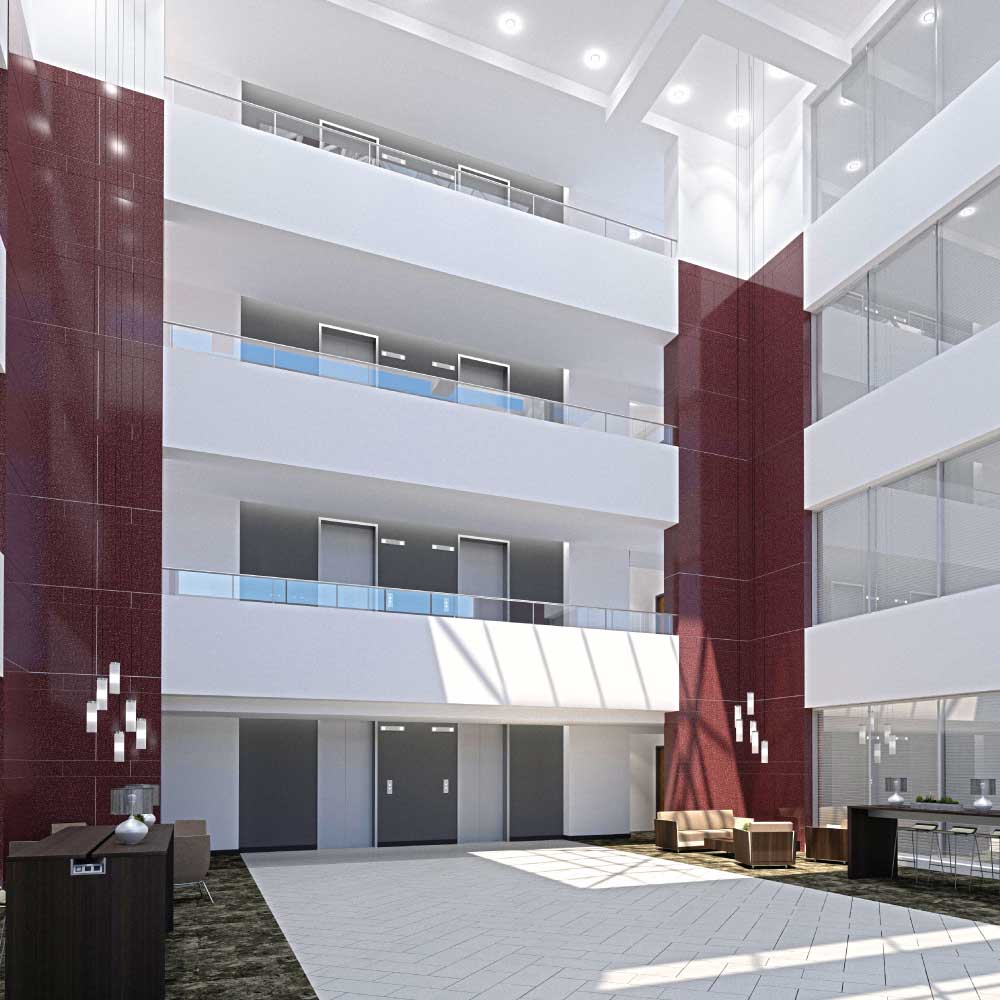
Our design team has repositioned eight office buildings for Carruth Capital located in Westboro,...
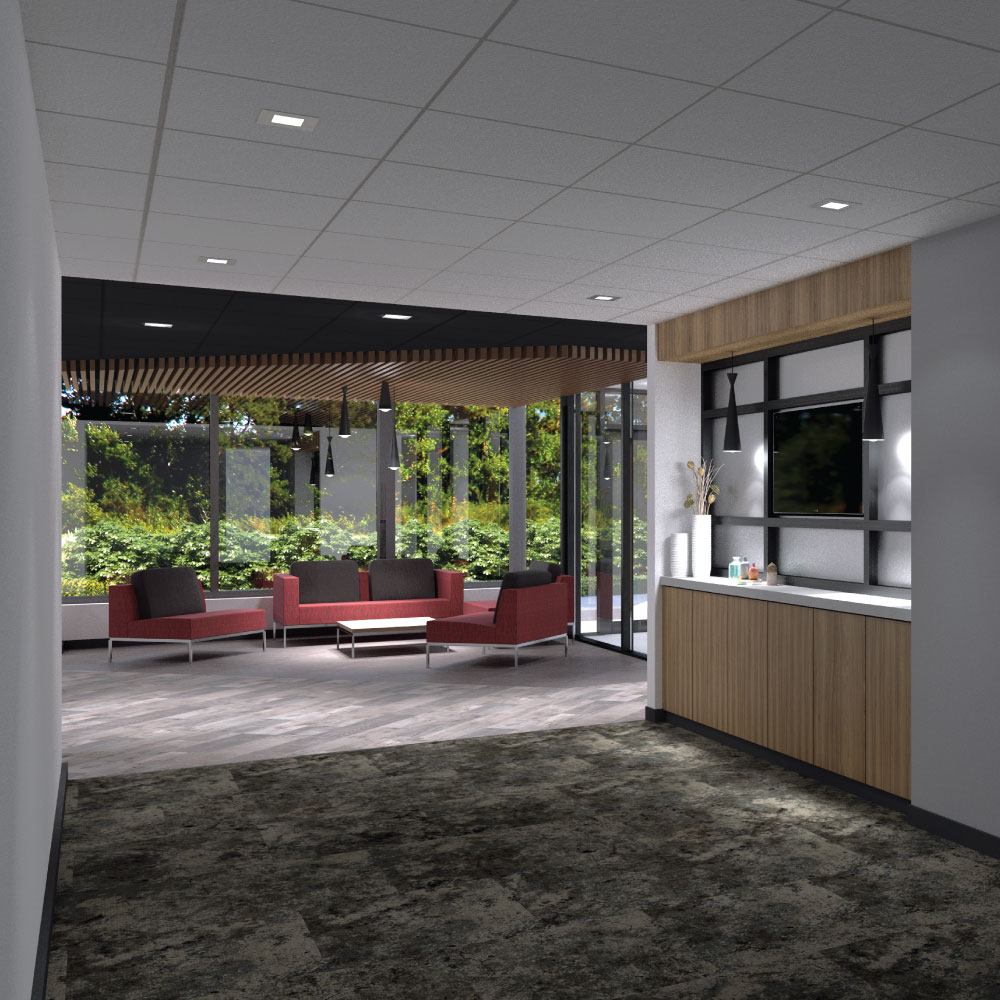
Our team repositioned three office buildings for Carruth Capital on West Park Drive in Westborough....
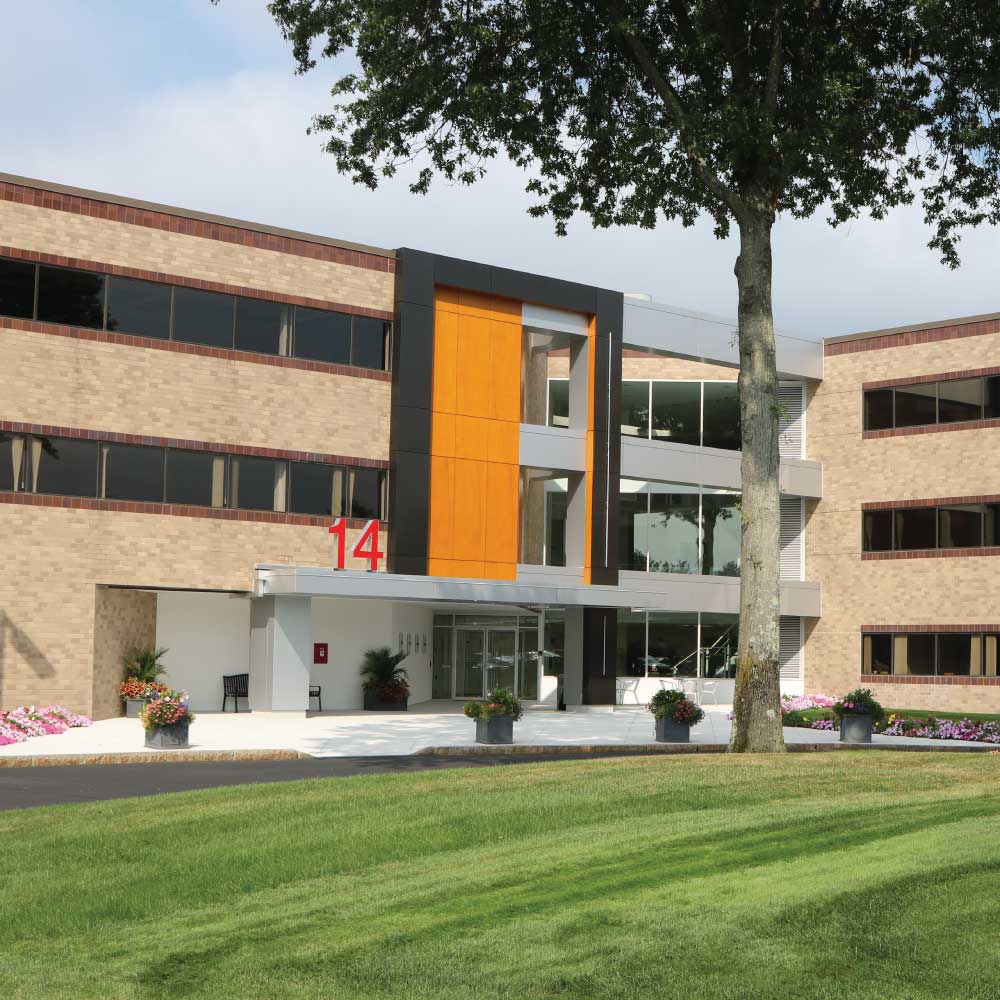
Our team was chosen by the Davis Companies to reposition 14 Crosby Drive as part of a large-scale...
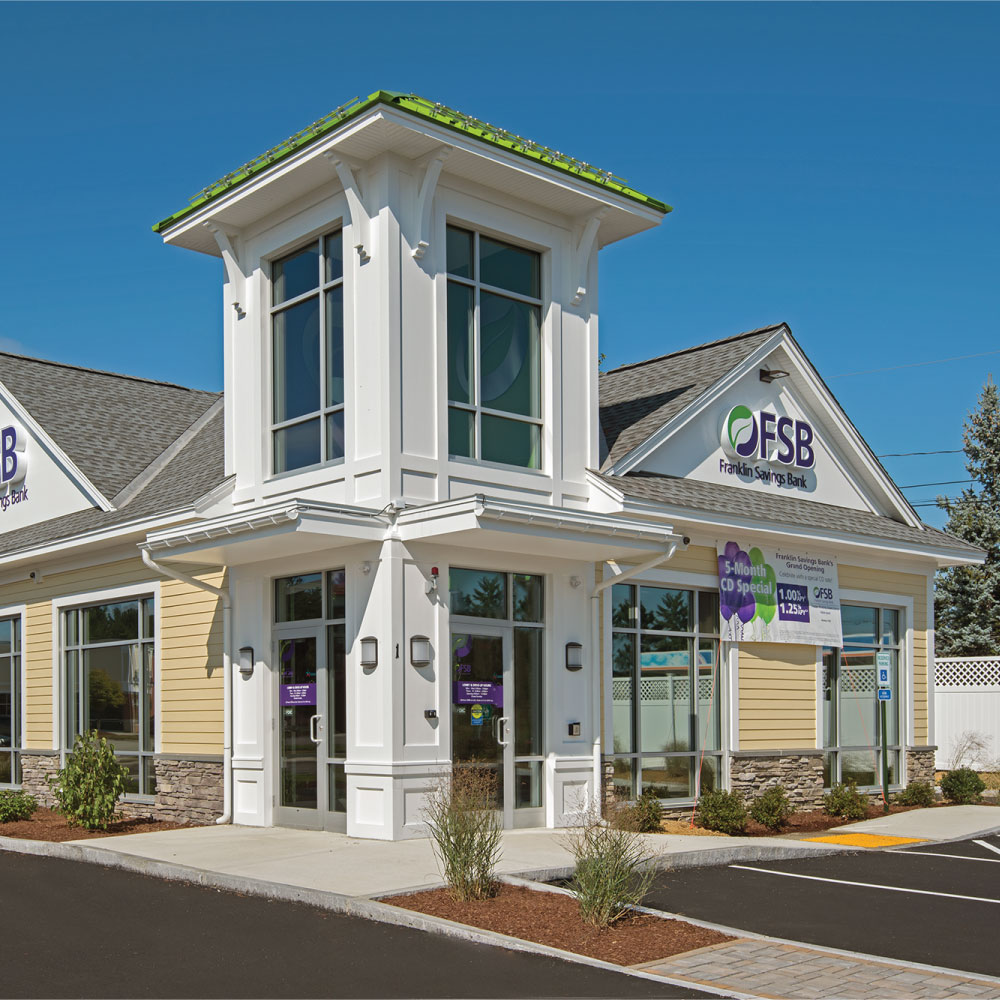
A design/build approach was used for this 2,400 SF new bank branch and regional office for Franklin...
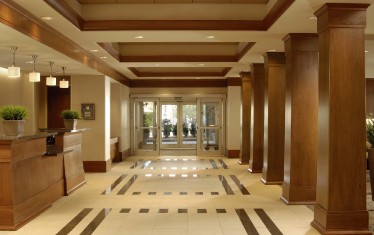
The goal of the design was to introduce a "new" Portsmouth architecture that acknowledged historic...
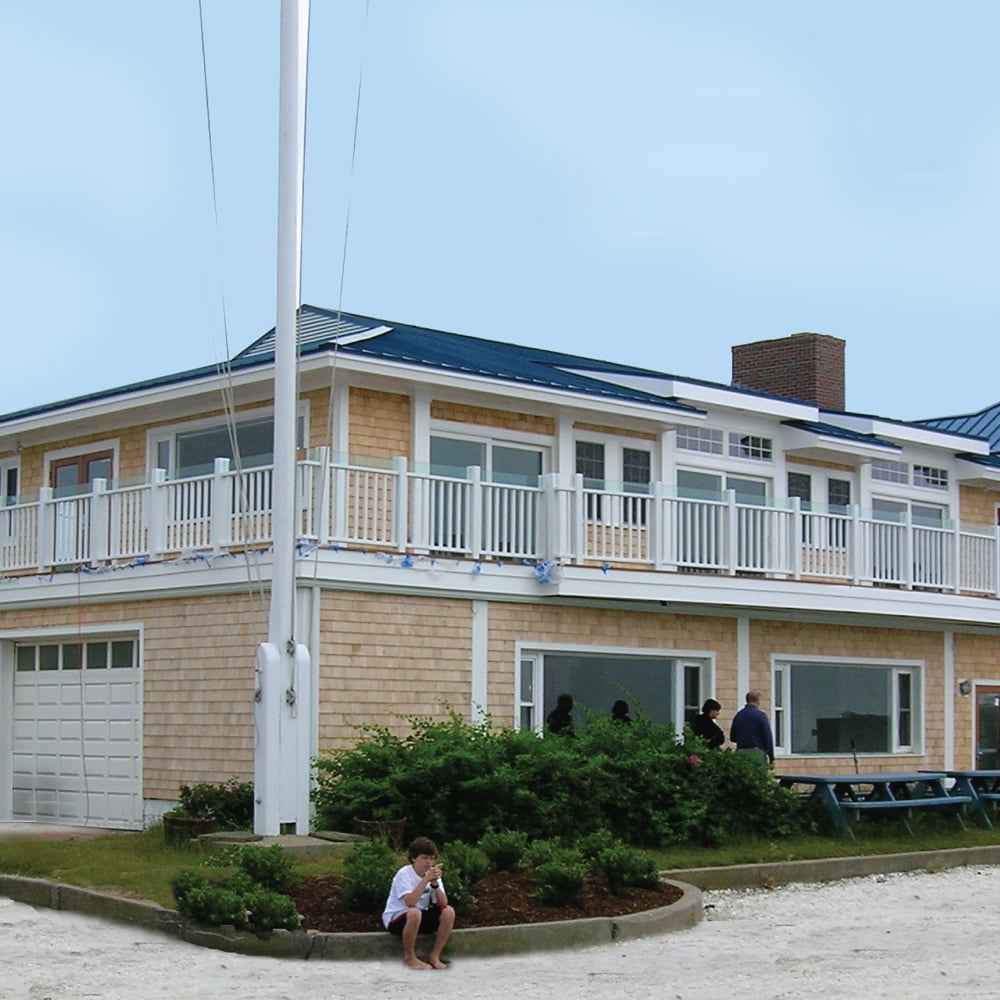
Extensive renovation of this facility has resulted in a fresh image for the cub and has...
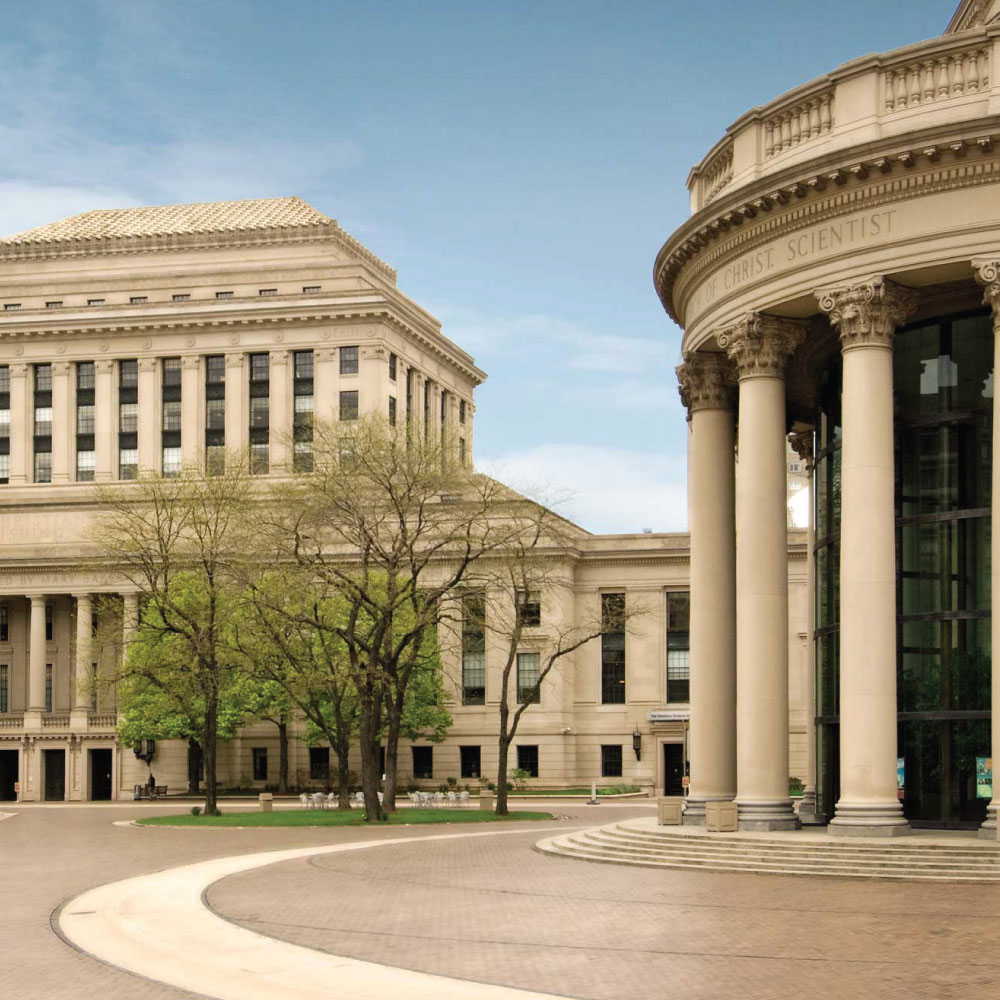
Maugel DeStefano Architects designed full renovations to all nine stories of this historic...
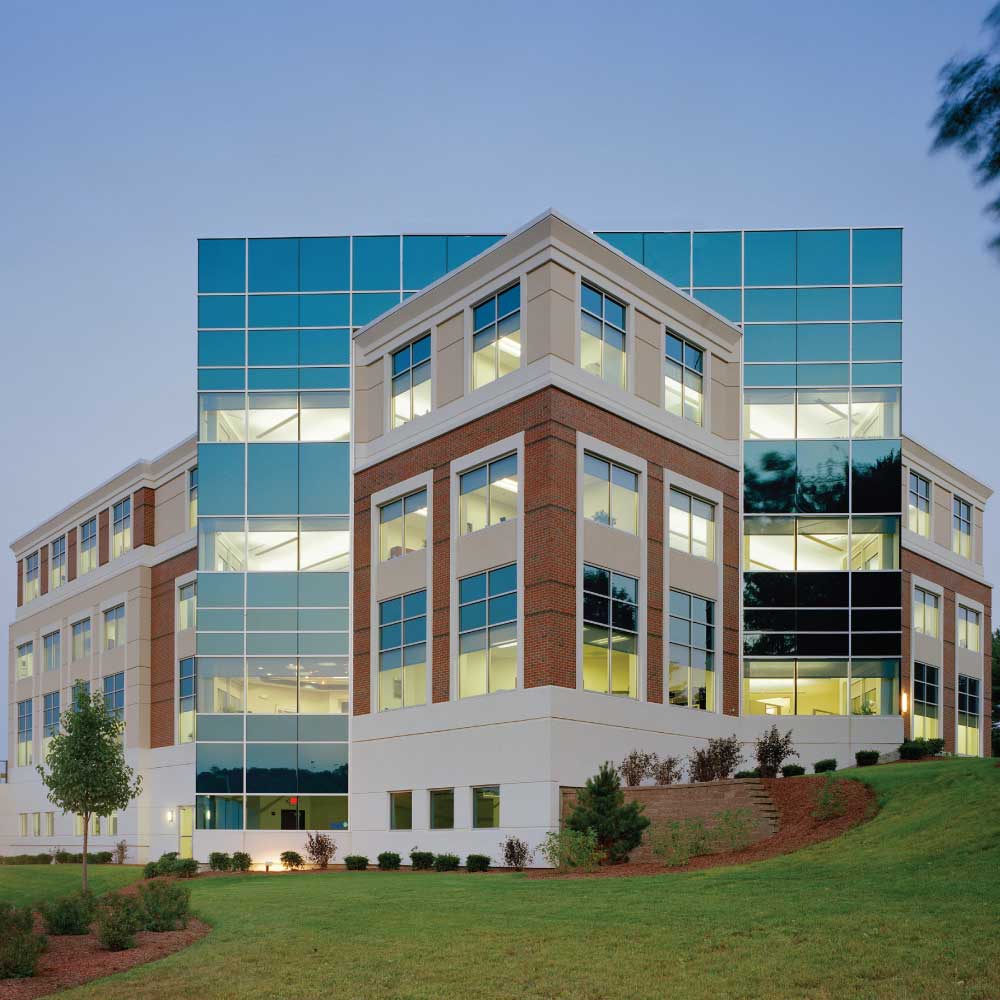
Maugel DeStefano's design for Fidelity Bank’s 48,000 square-foot headquarters serves as the...
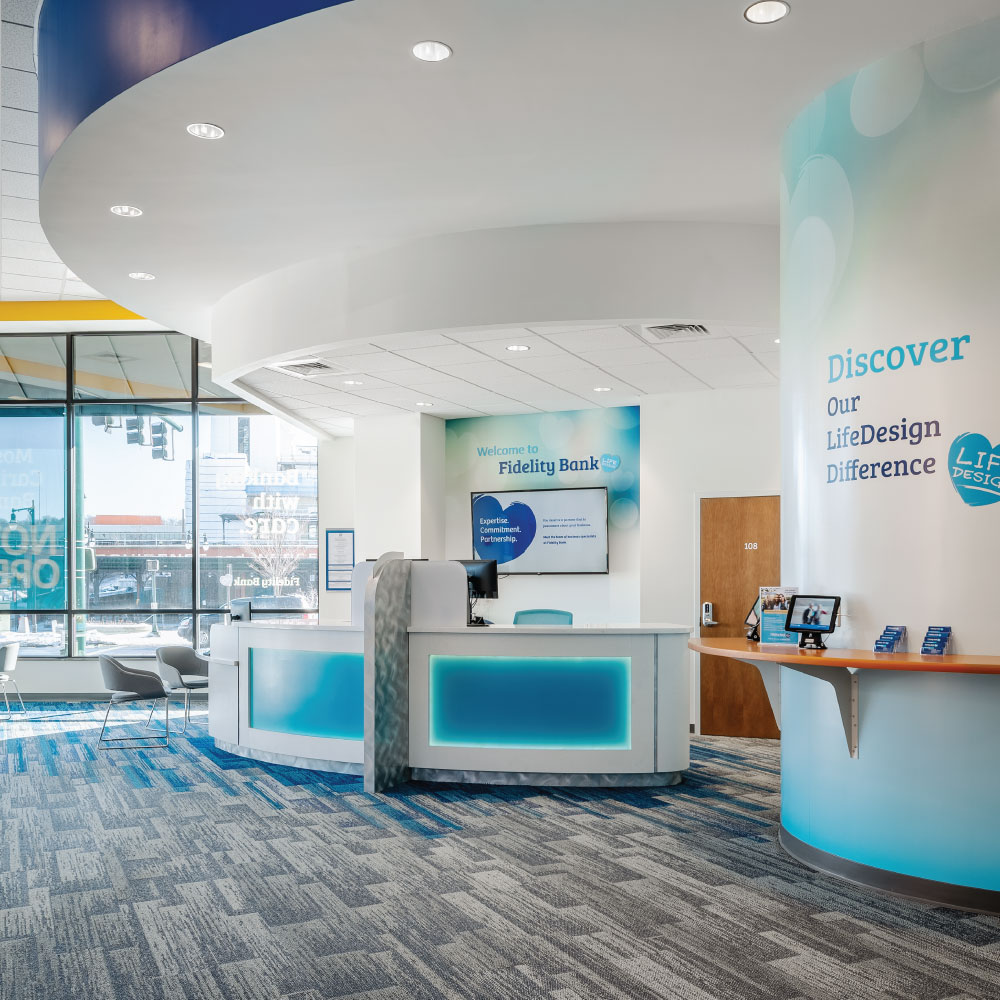
Maugel DeStefano Architects' newest design for Fidelity Bank is located at 153 Front Street in...
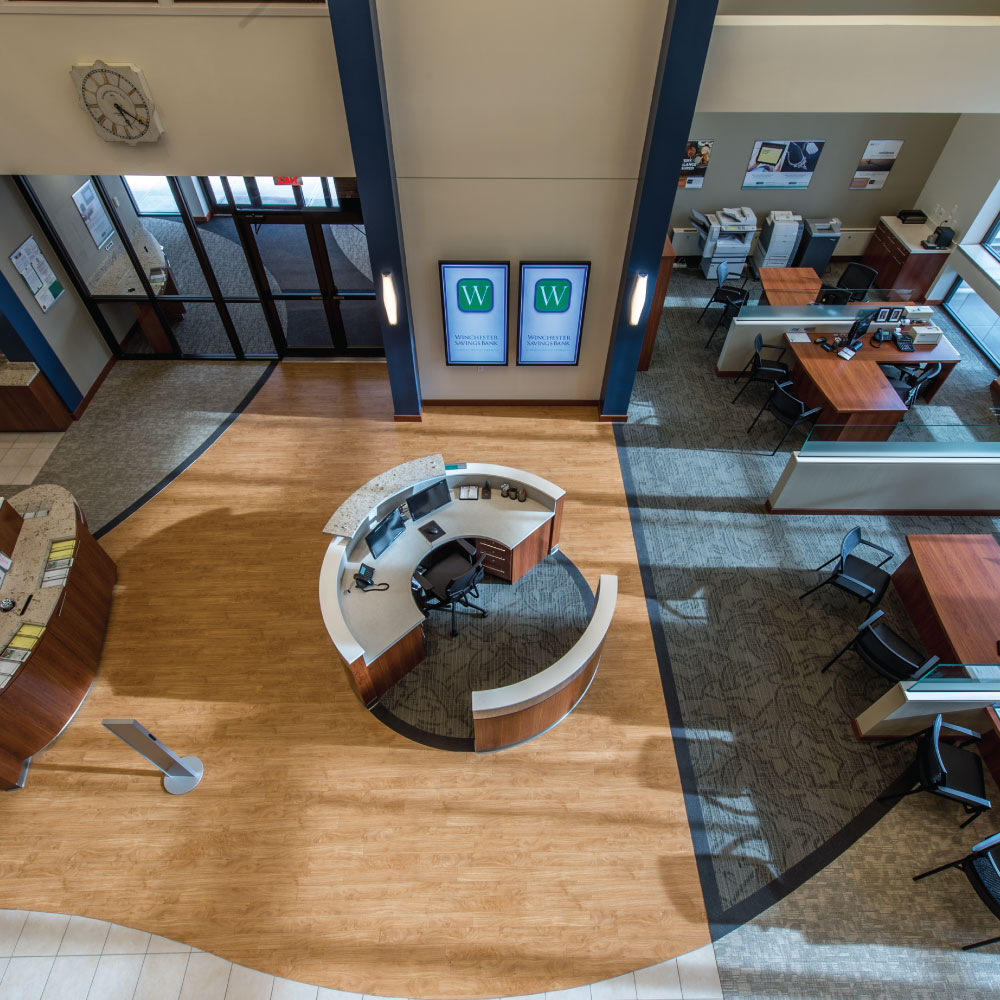
Maugel designed dramatic renovations to the Winchester Savings Bank headquarters on Main Street in...
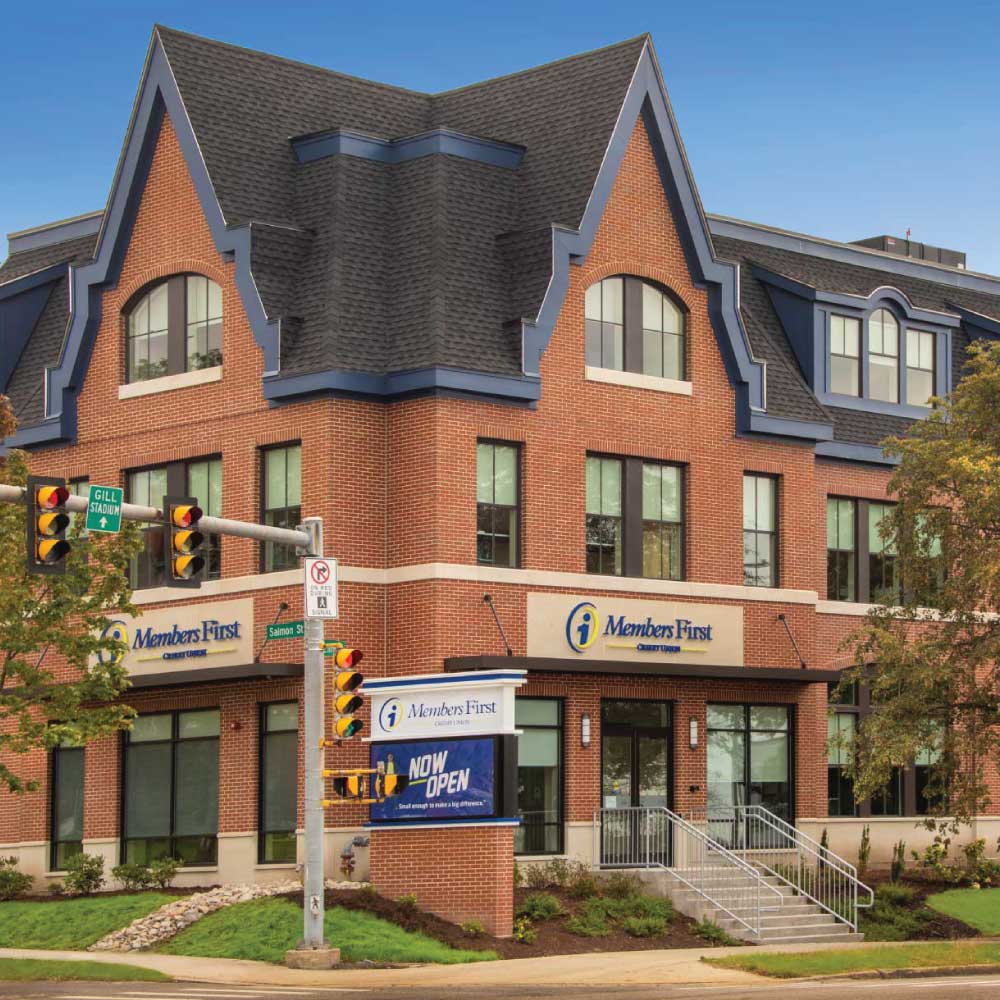
Maugel DeStefano and Sullivan Construction created a new flagship headquarters for Members First...
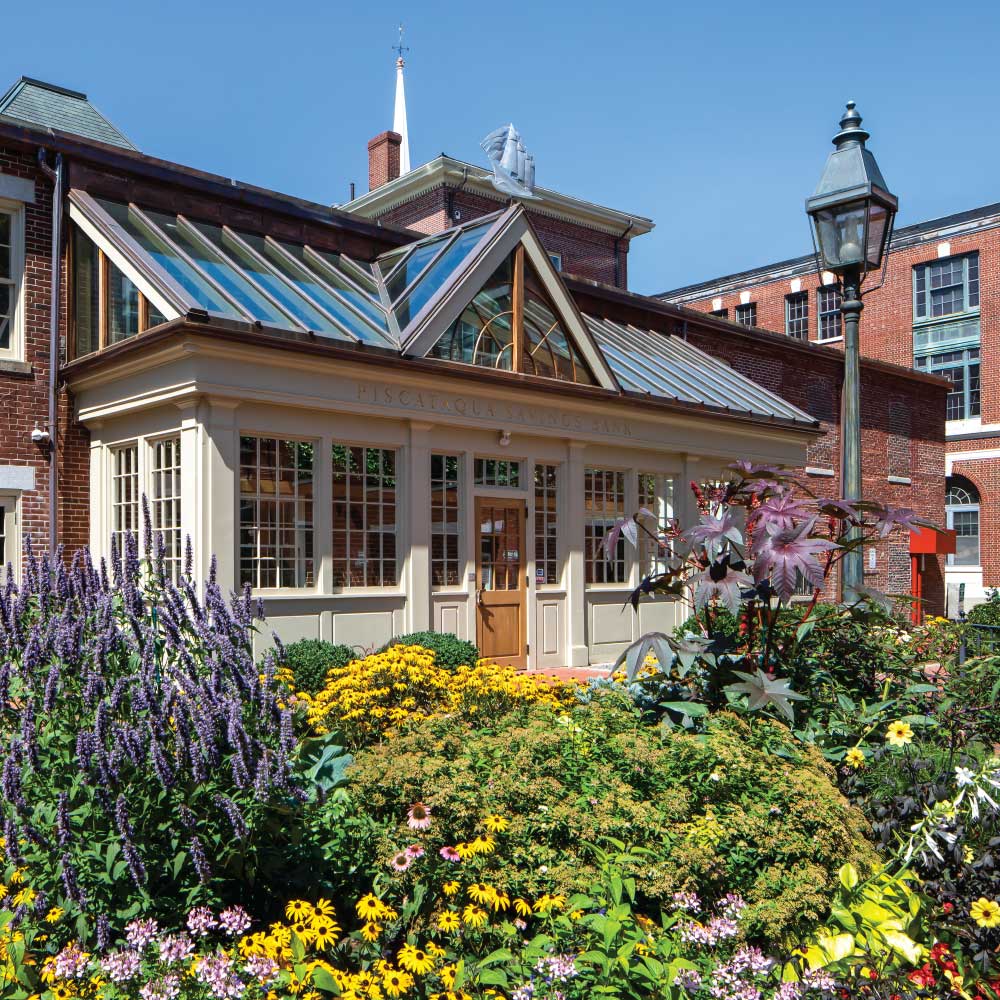
Our team collaborated with Piscataqua Savings Bank, a longtime trusted institution in Portsmouth,...
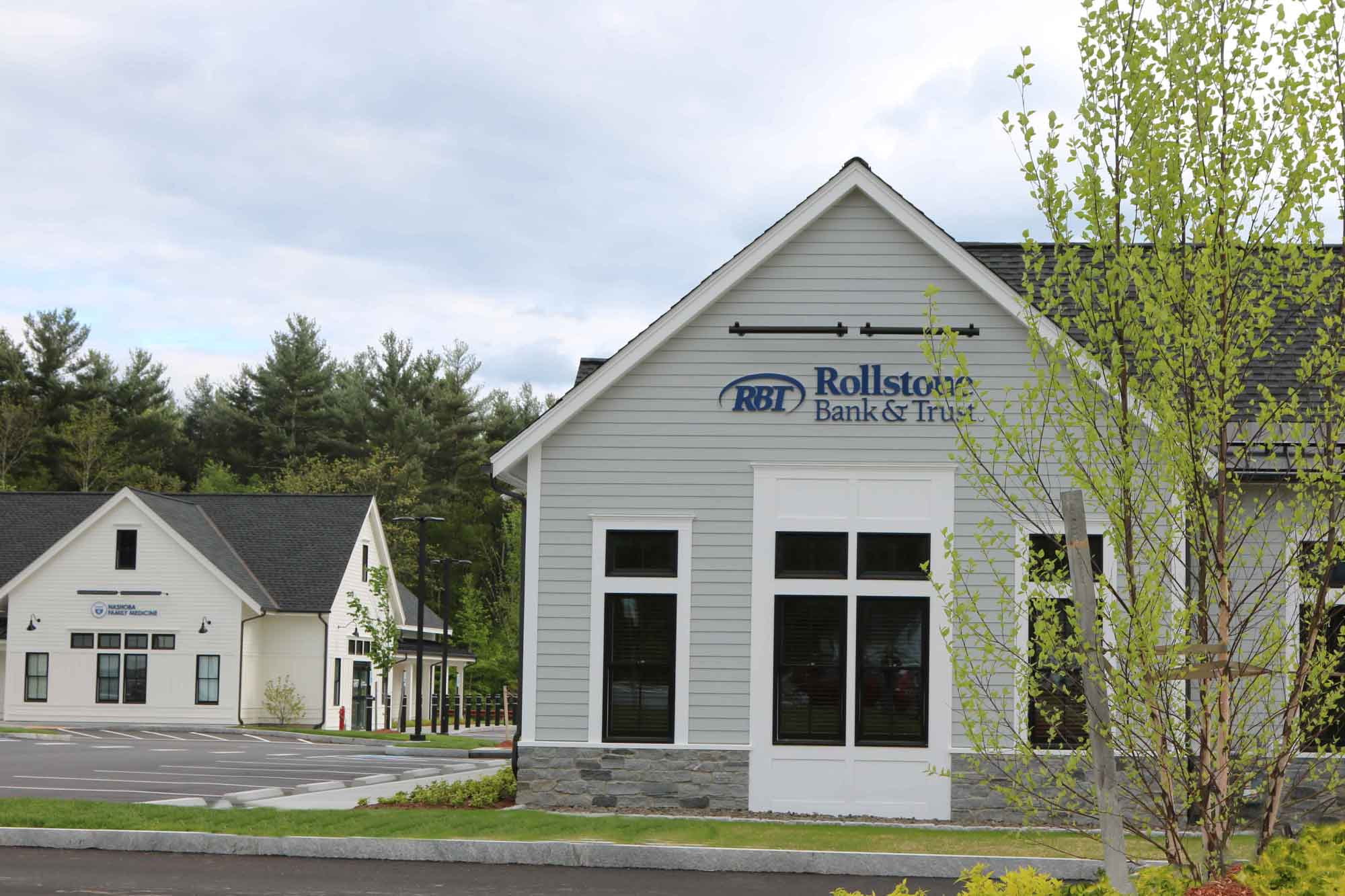
In May of 2019, Rollstone Bank & Trust opened a bank branch in the small town of Groton. Maugel...
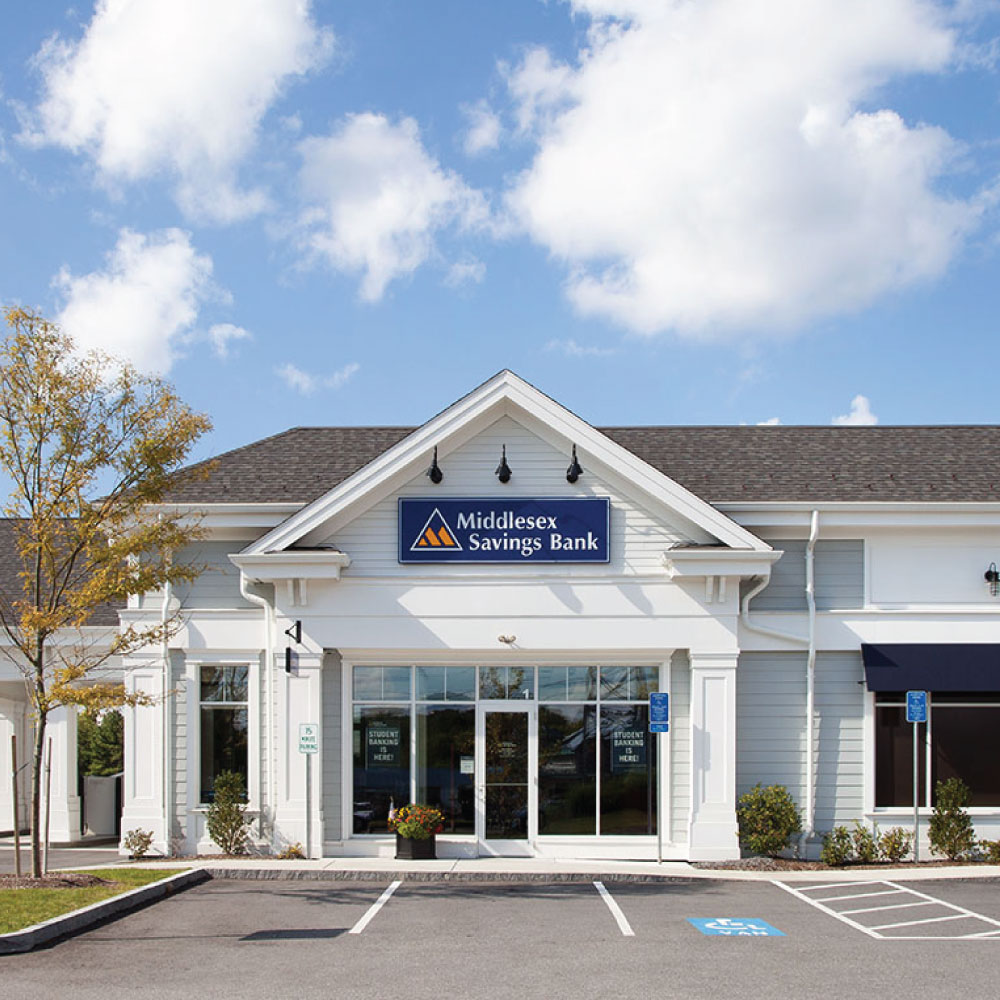
Maugel DeStefano Architects has designed renovations and facade upgrades for numerous Middlesex...
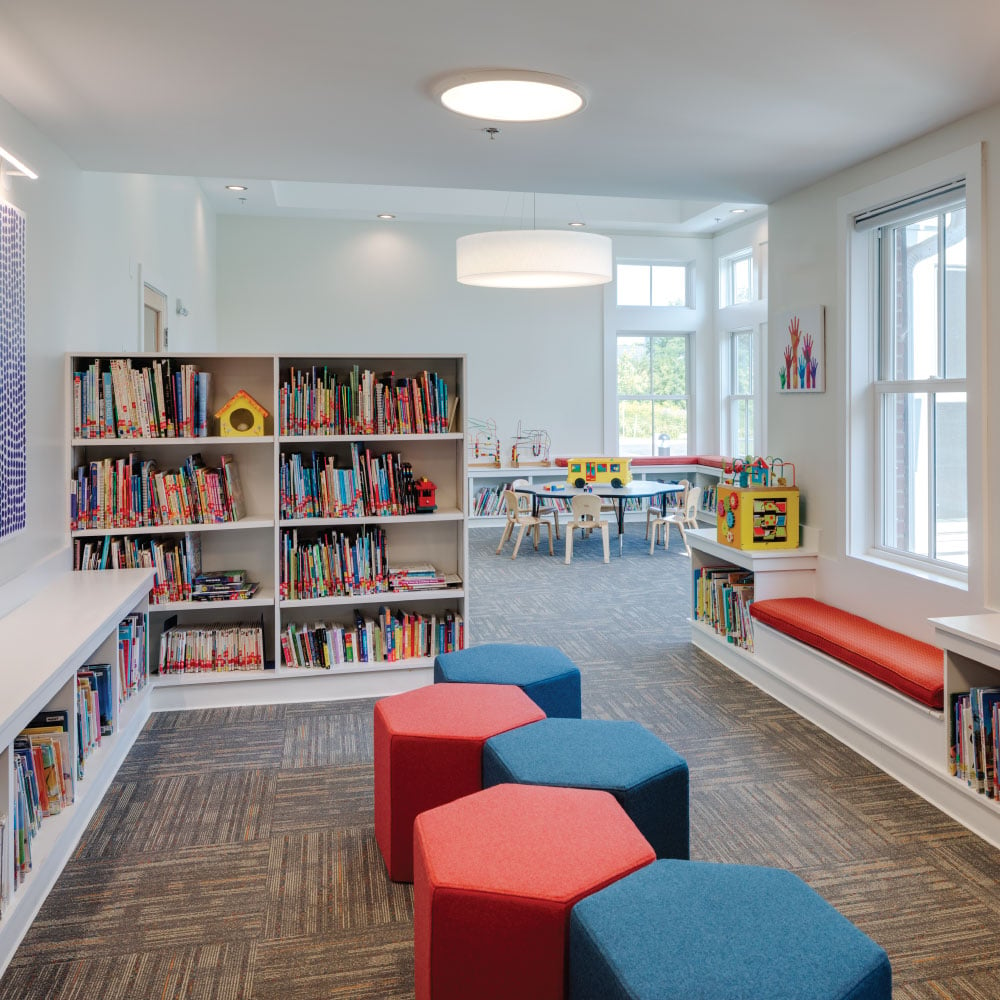
Our team designed a major expansion and renovation for the Groton Community School, a nationally...
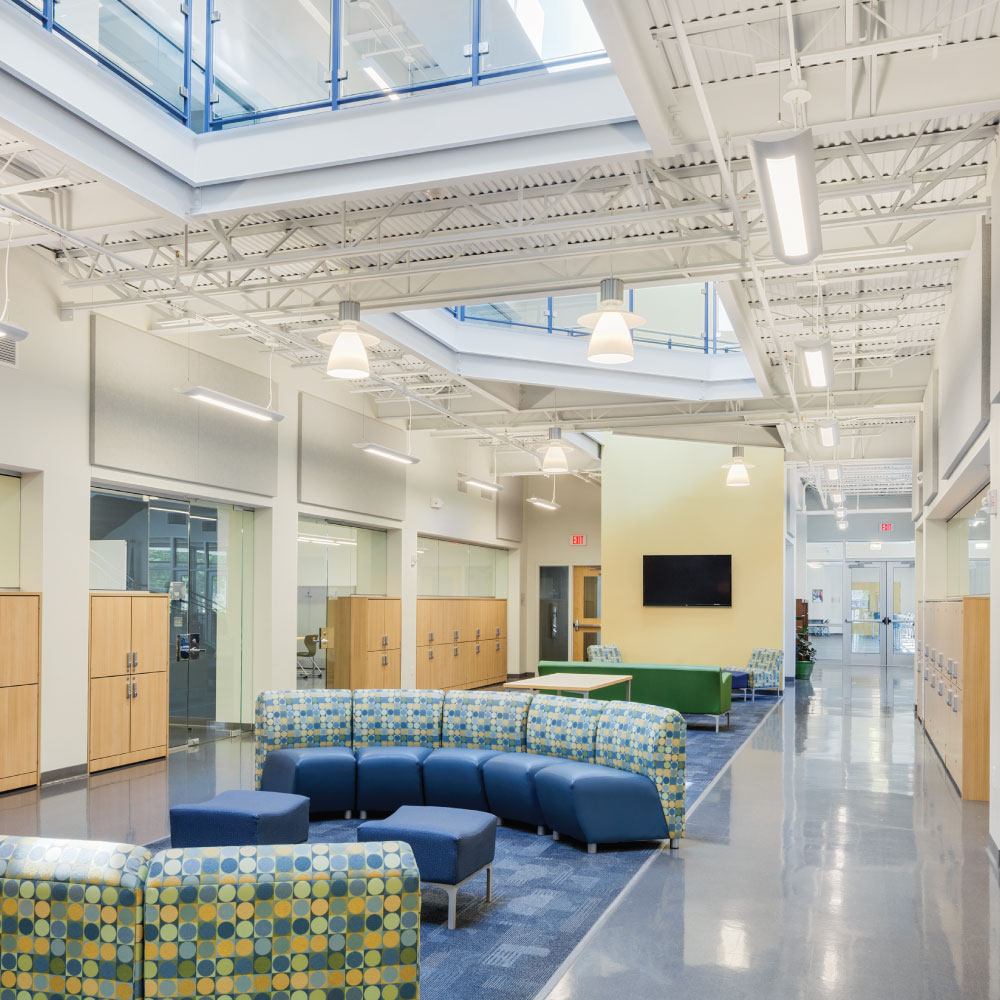
Maugel DeStefano was awarded the 2014 International Facility Management Association's(IFMA) Award...
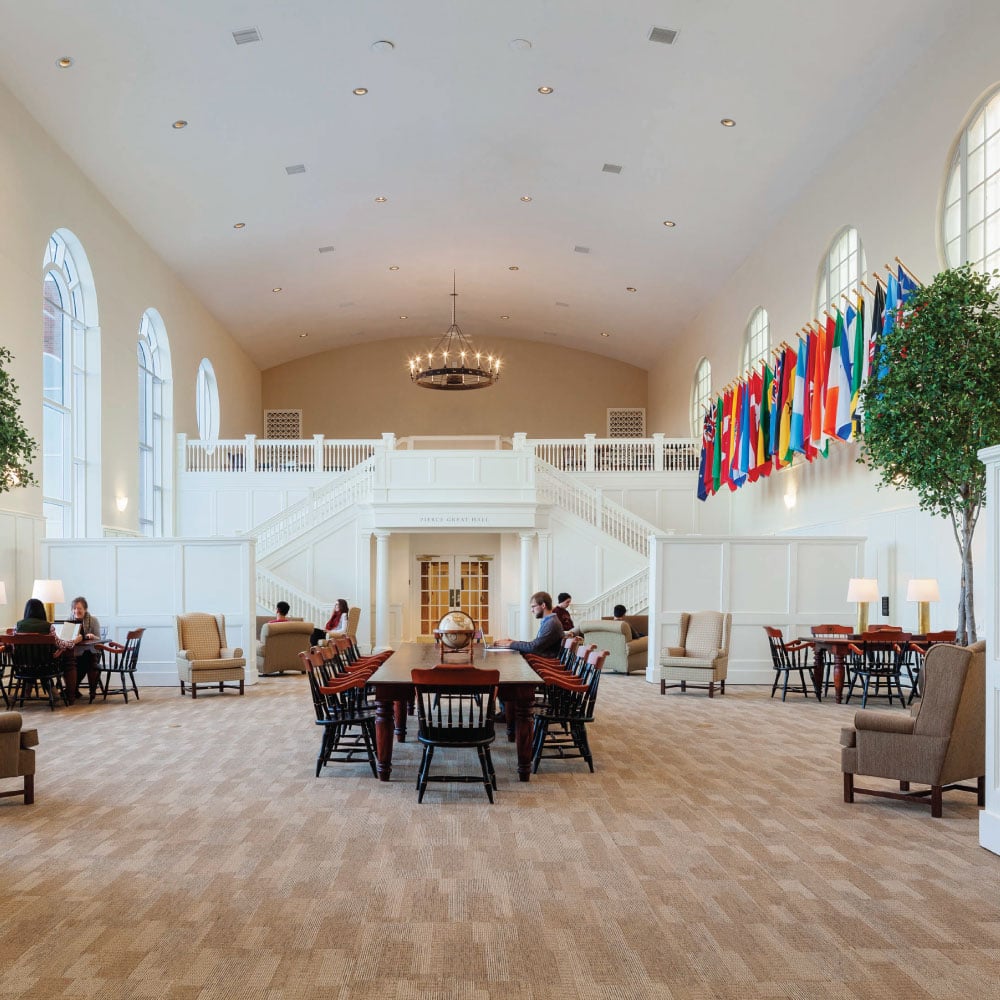
At the Seminary's Alumni Hall, our team designed interior renovations within the central...
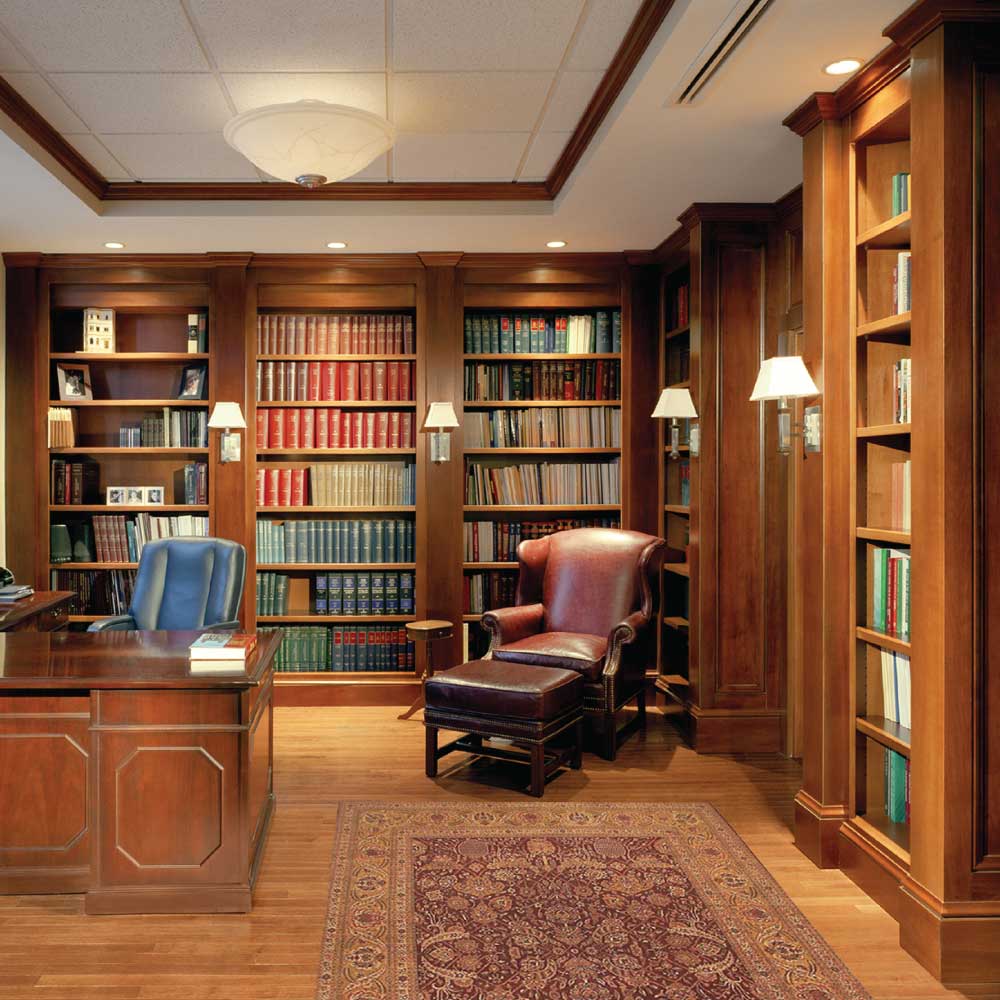
Maugel Architects worked closely with the Capital Projects Division at Boston College to design...
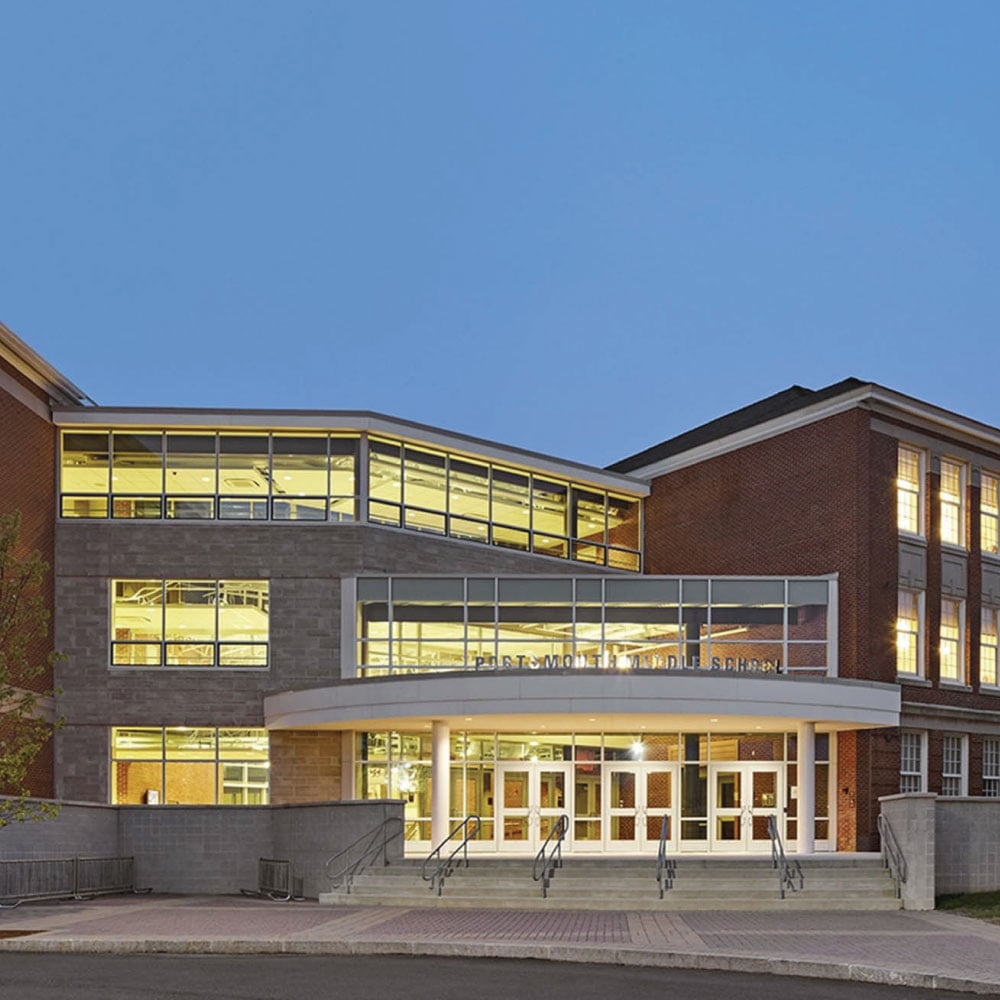
For four years, our team worked alongside an out-of-state architect as the local representative for...
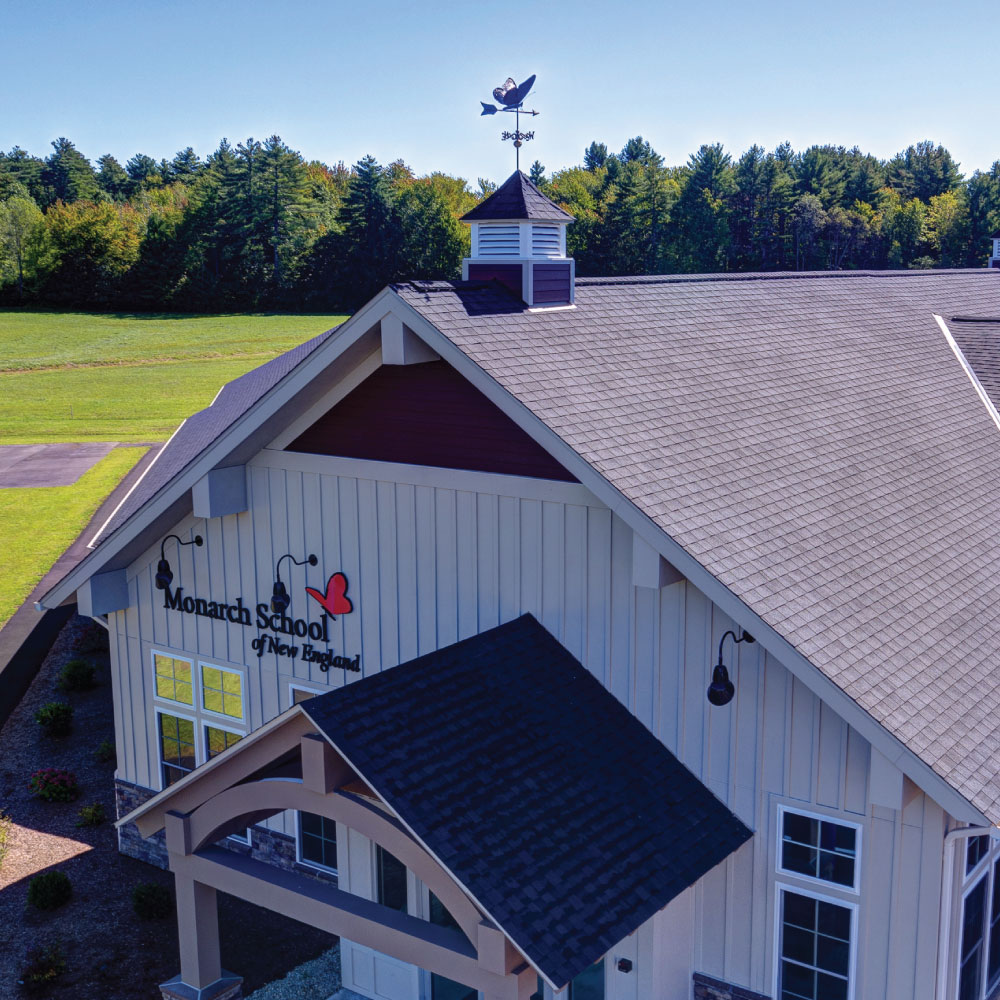
The Monarch School of New England provides a uniquely integrated program of education and therapy...
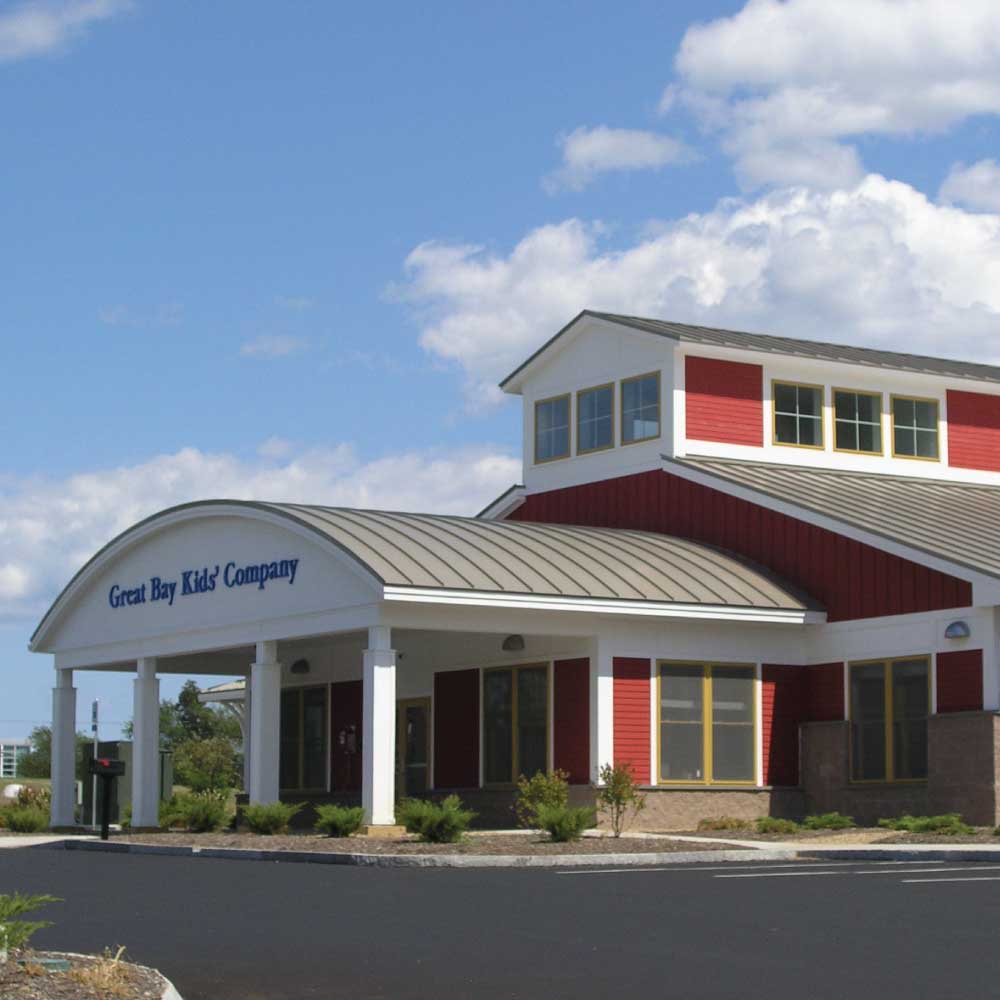
The team provided comprehensive design services for this non-profit dedicated to providing quality...
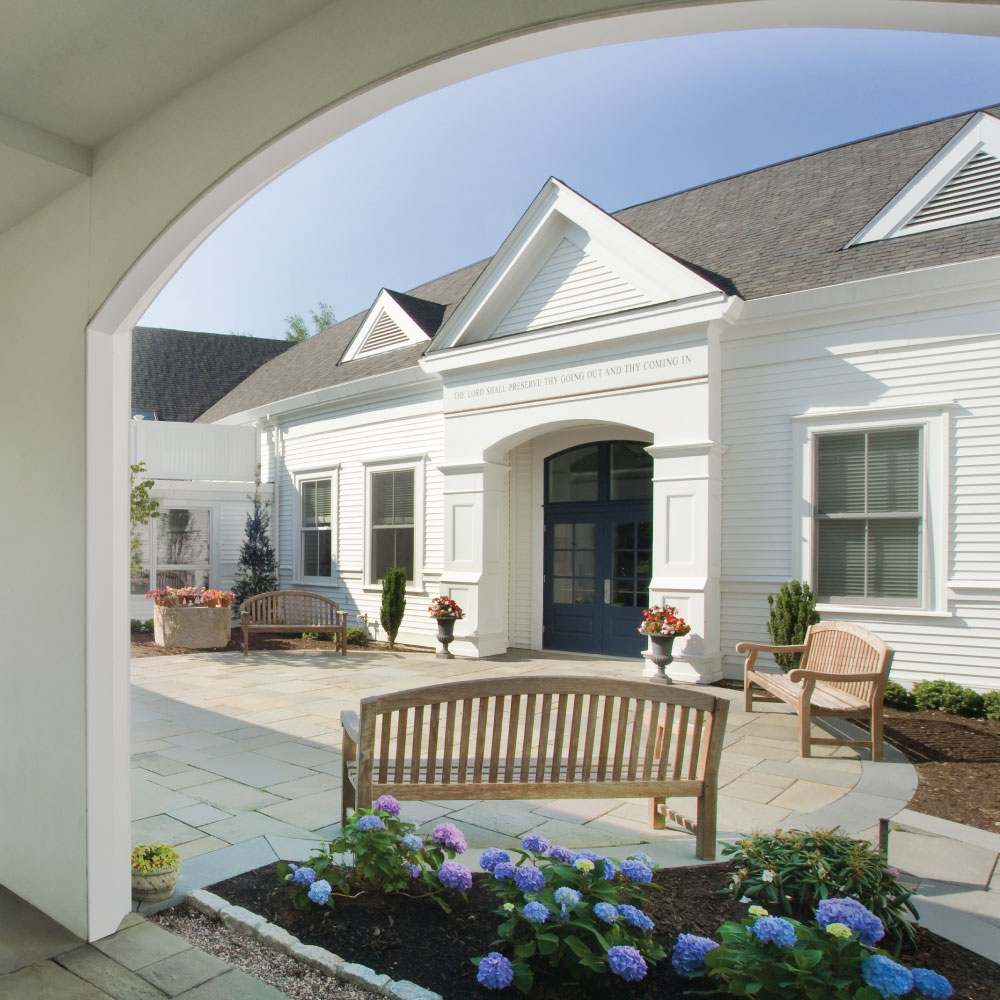
Maugel Architects completed a master plan study for a $4 million expansion of Chatham’s St....
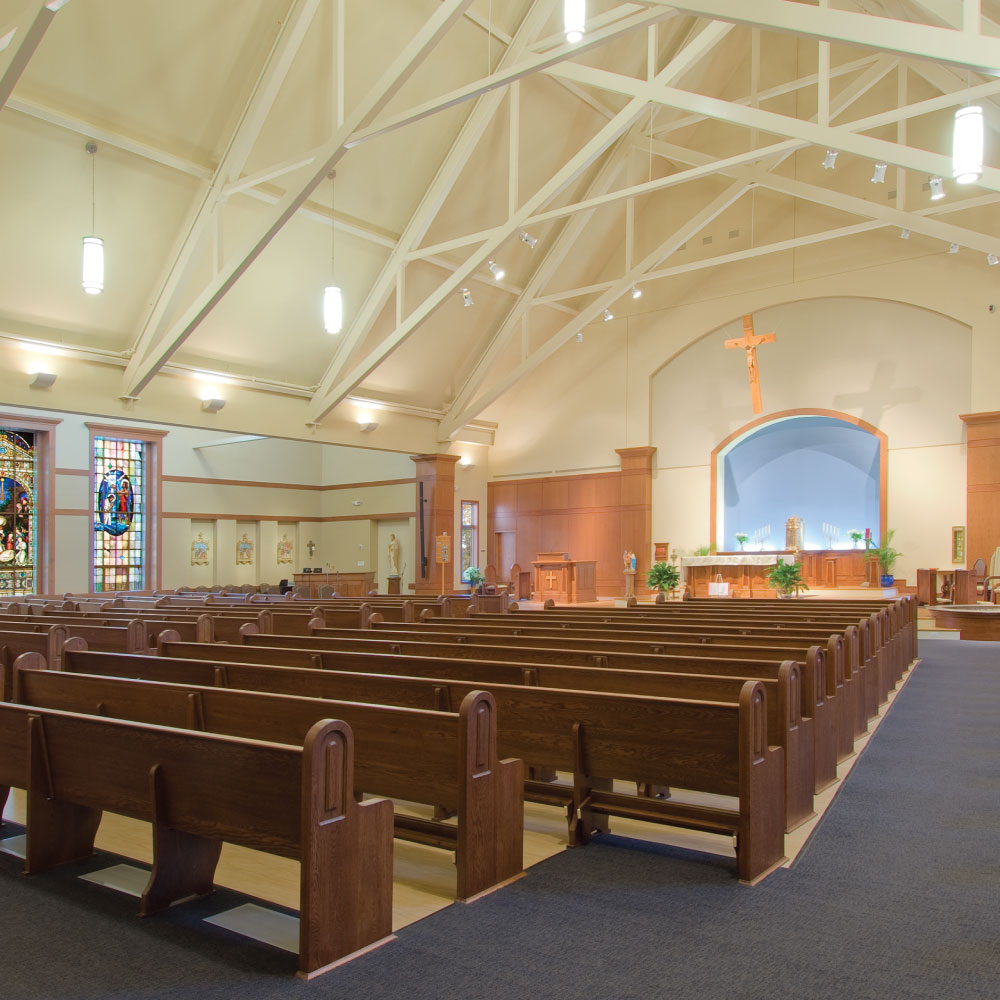
St. Gabriel's is the result of a successful collaboration of two established Catholic parishes over...
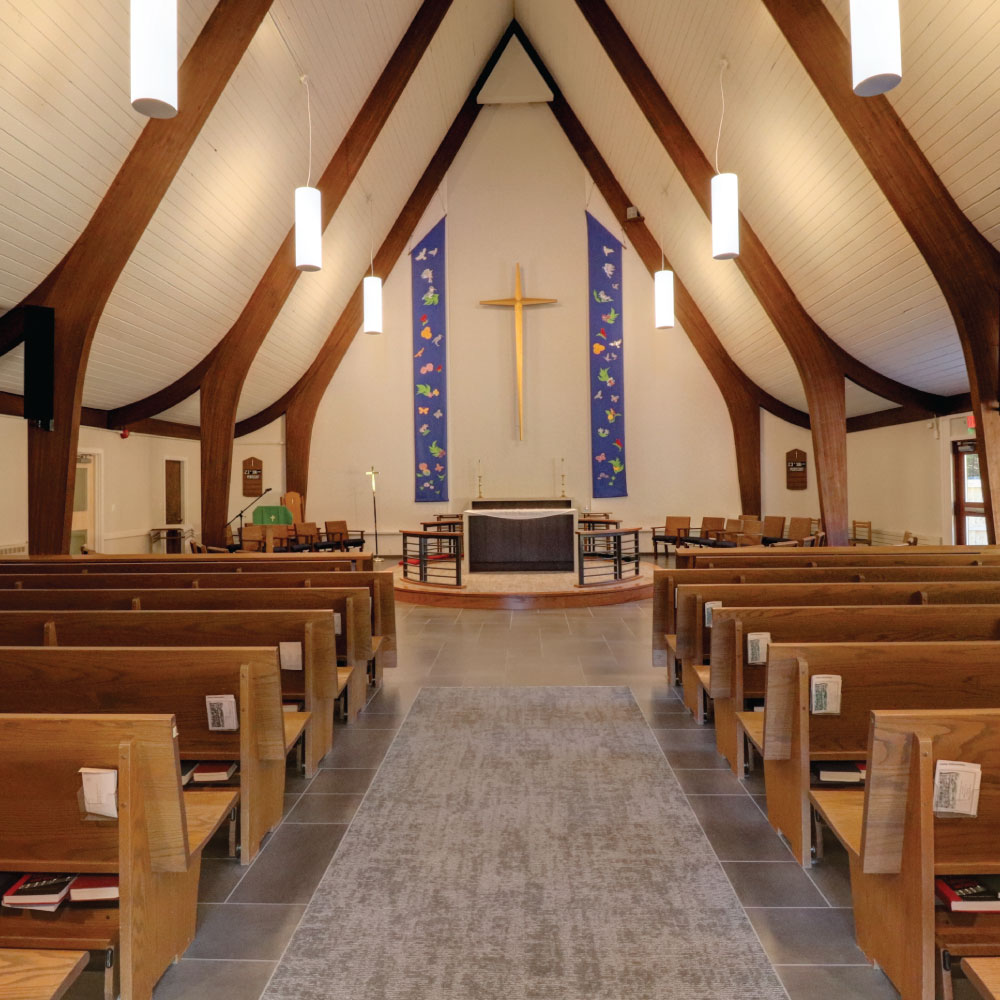
Maugel DeStefano Architects developed a Master Plan and provided architectural services for a...
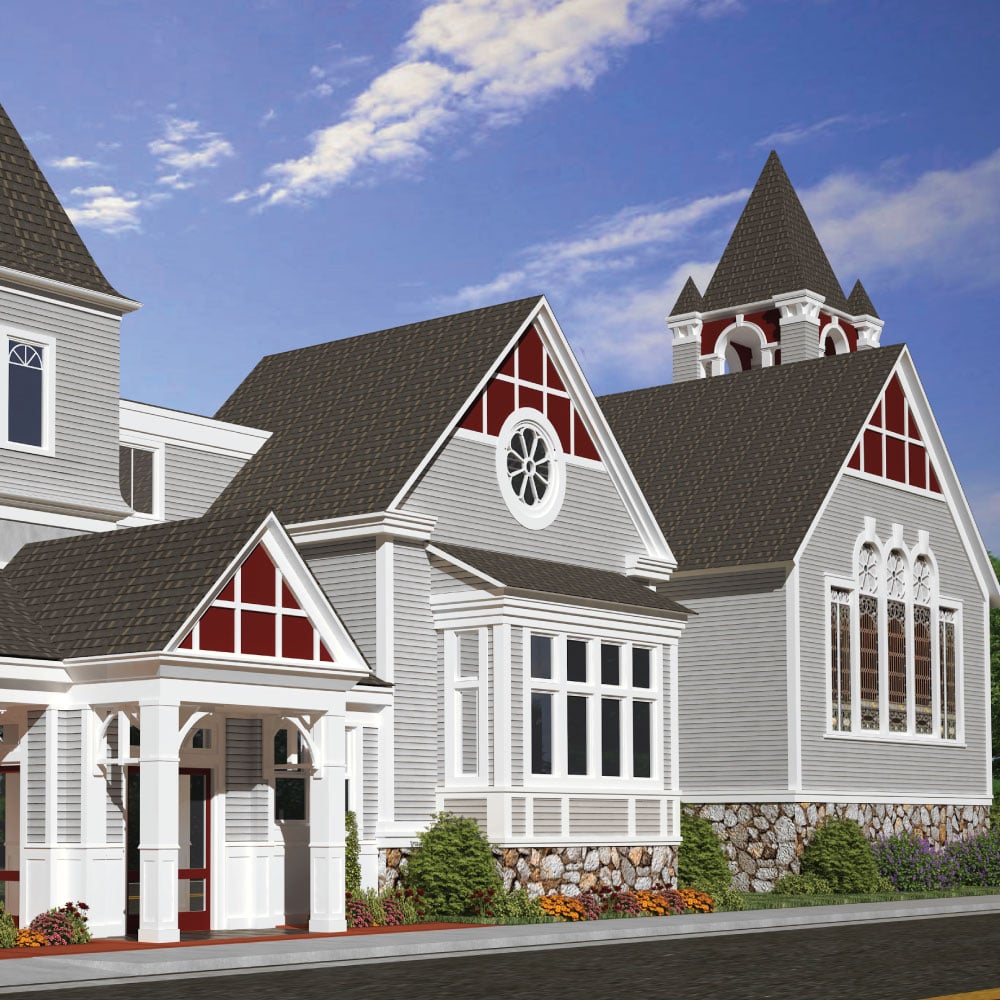
Maugel Architects renovated and designed an addition at the West Concord Union Church. The...
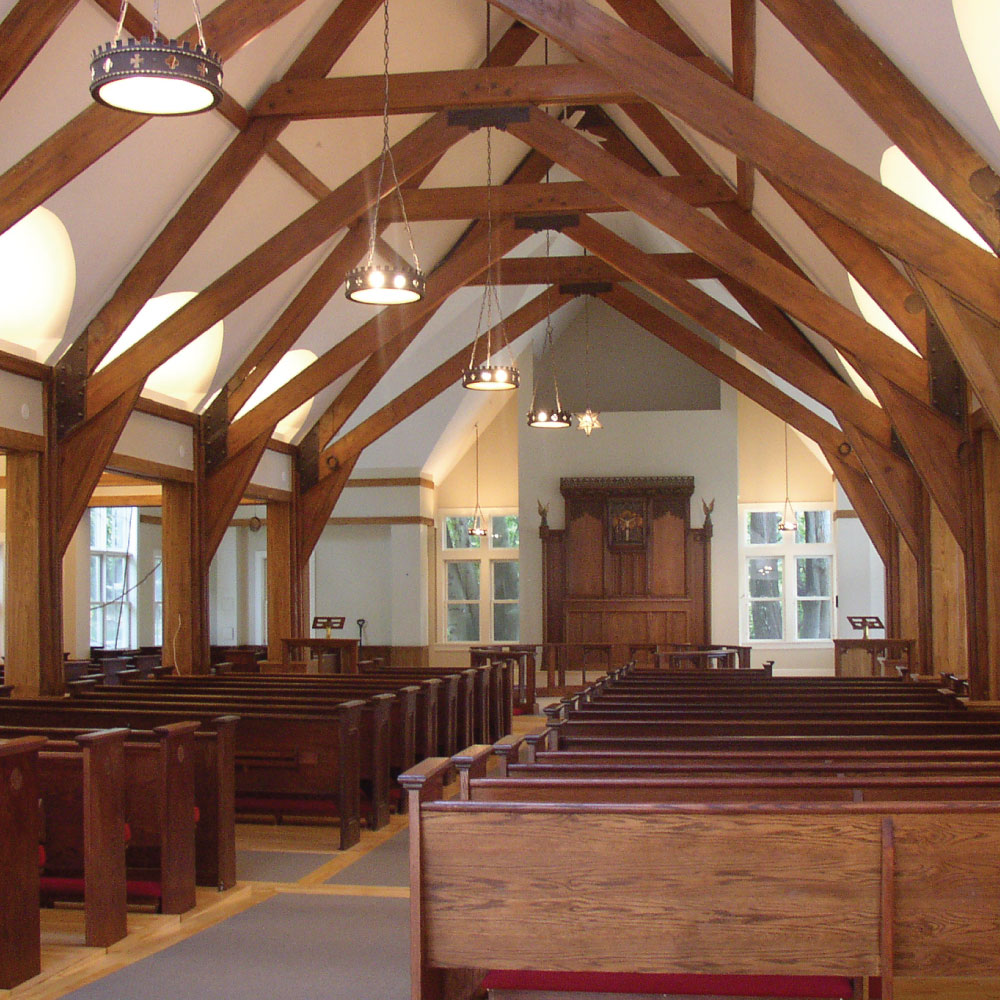
Maugel DeStefano Architects designed a two-phase building project and site design for Saint Anne’s...
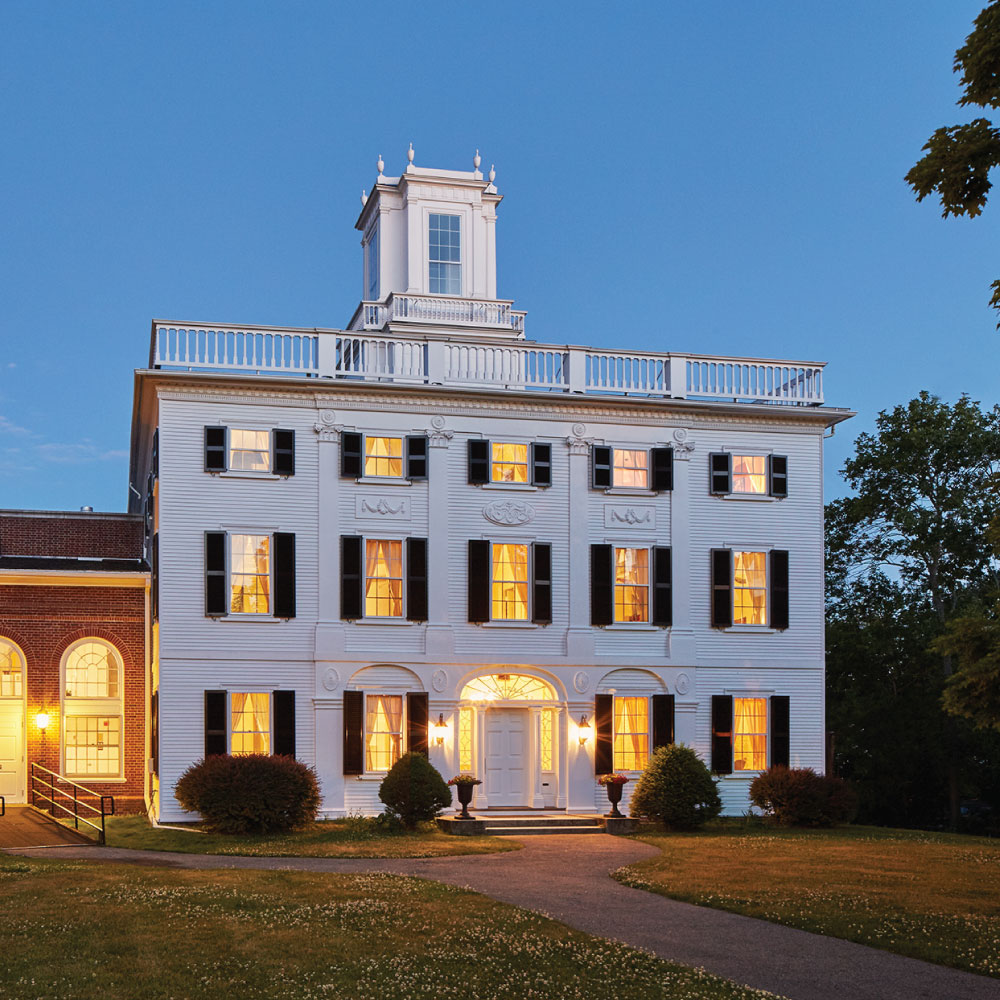
Our relationship with Middle Street Baptist Church (MSBC) spans many years. Over that time, we have...
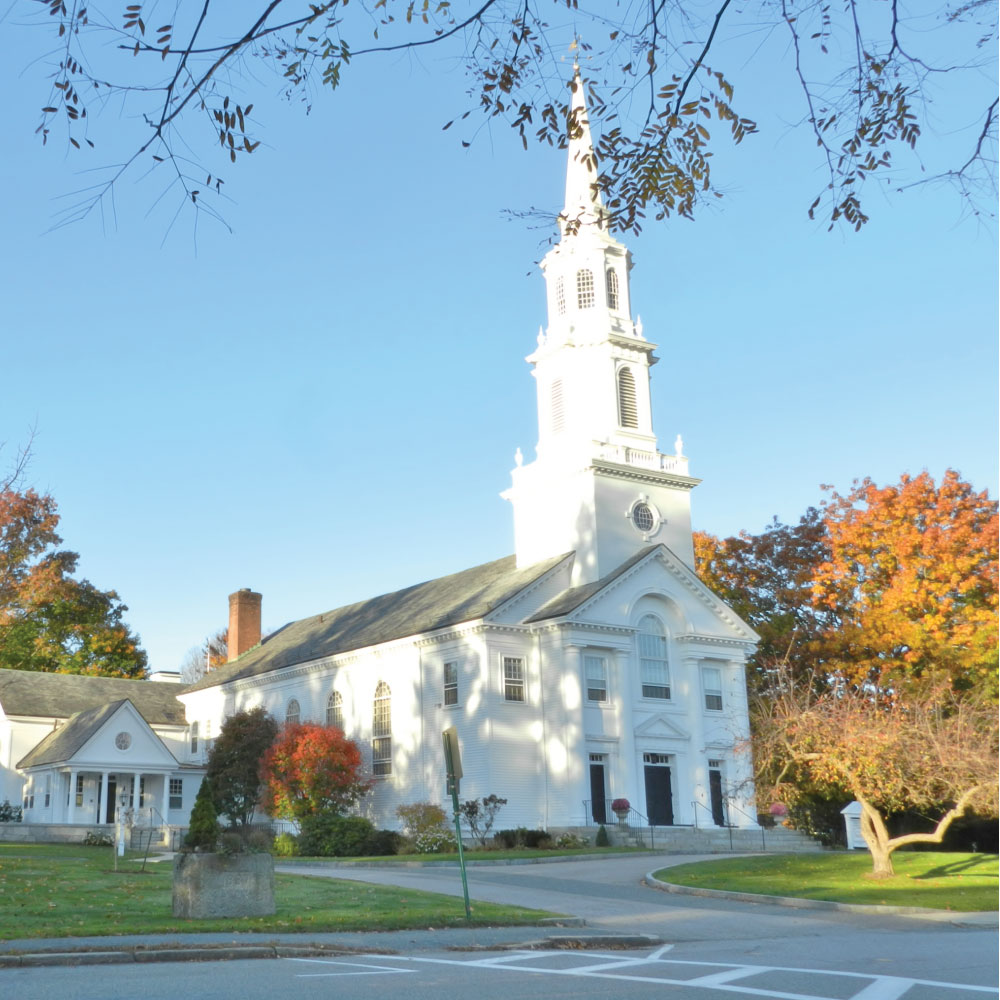
Maugel DeStefano Architects completed a substantial renovation and expansion to this historically...
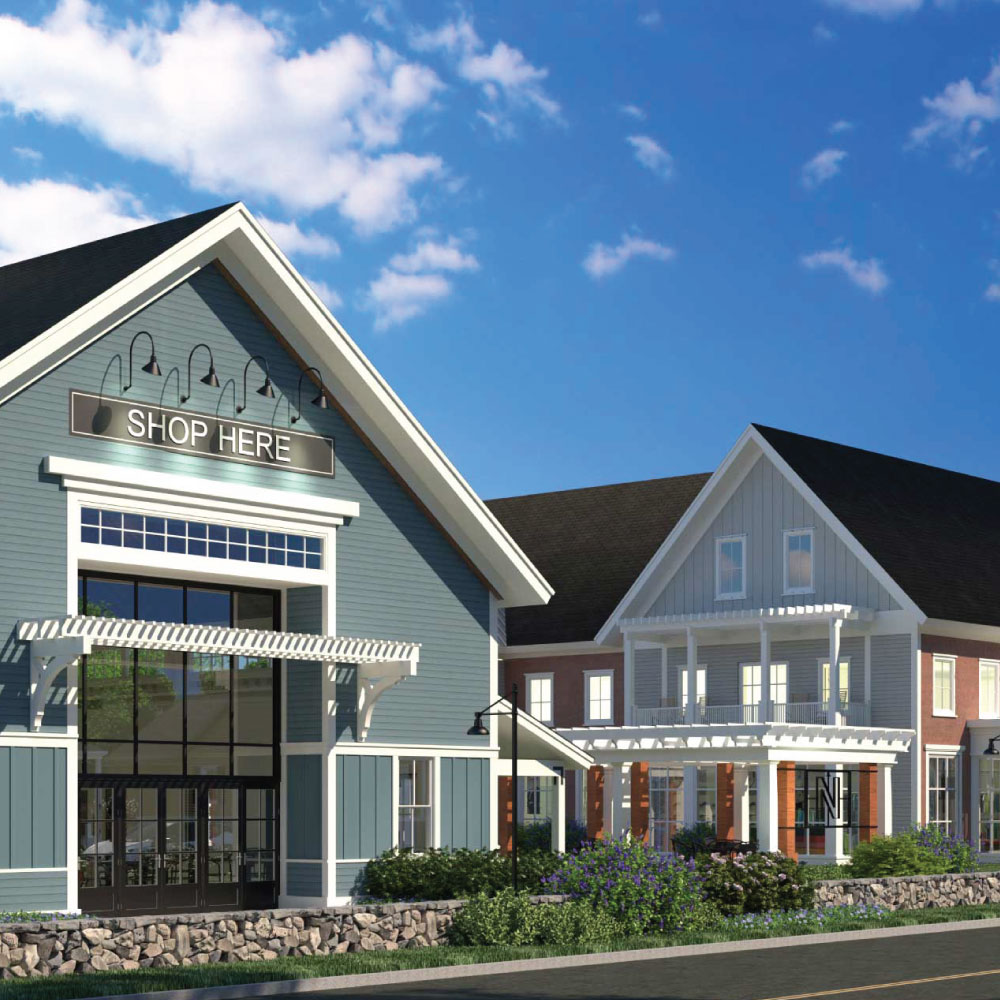
A vibrant place to engage community, Northern Bank’s Littleton Common project exemplifies the...
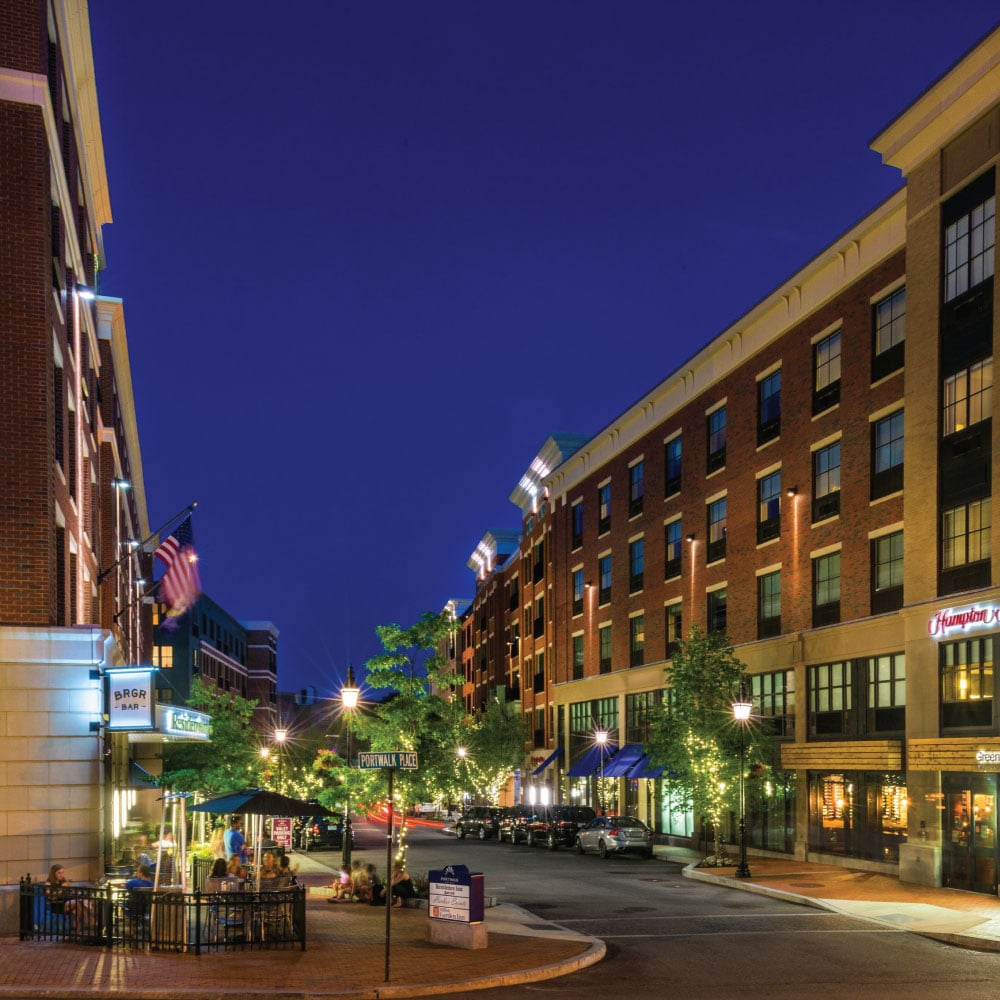
Part of a major Portsmouth urban redevelopment effort, Portwalk combines a mix of uses including...
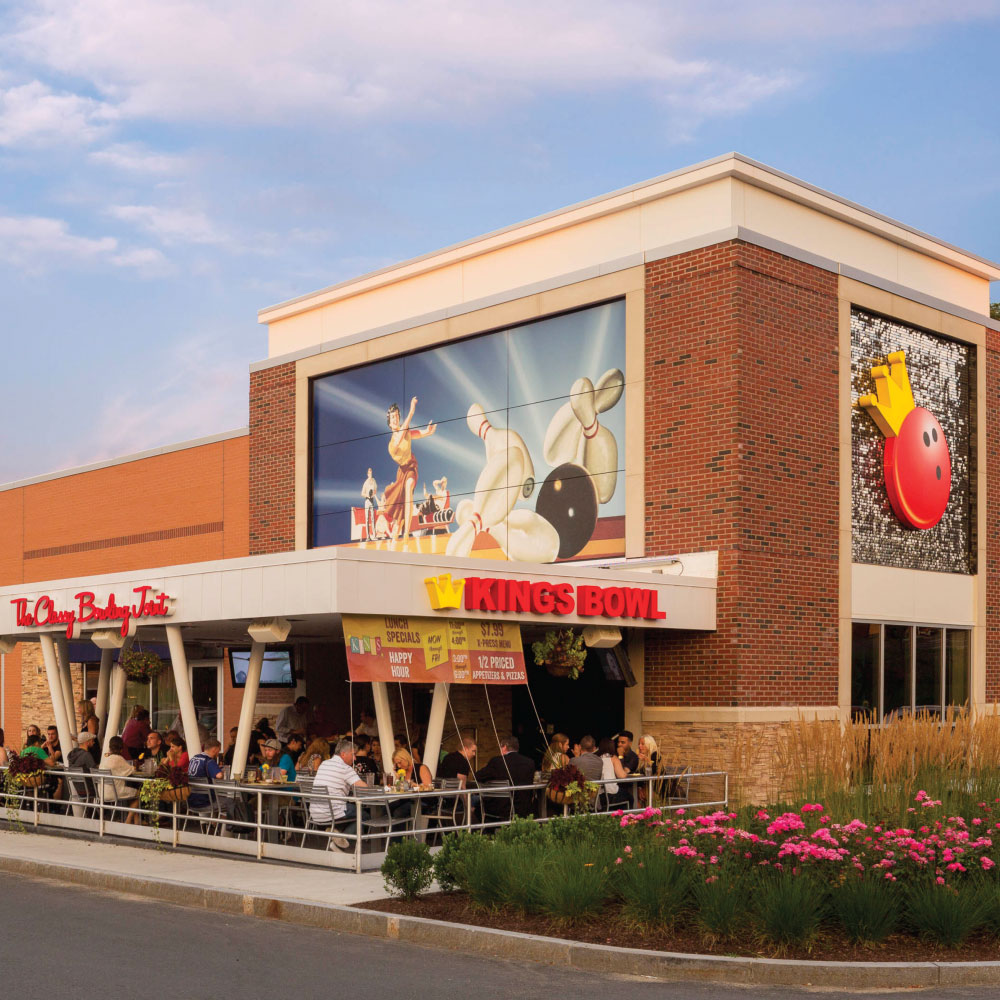
Unfortunately in the spring of 2014 as Kings was about to open their Burlington location, a fire...
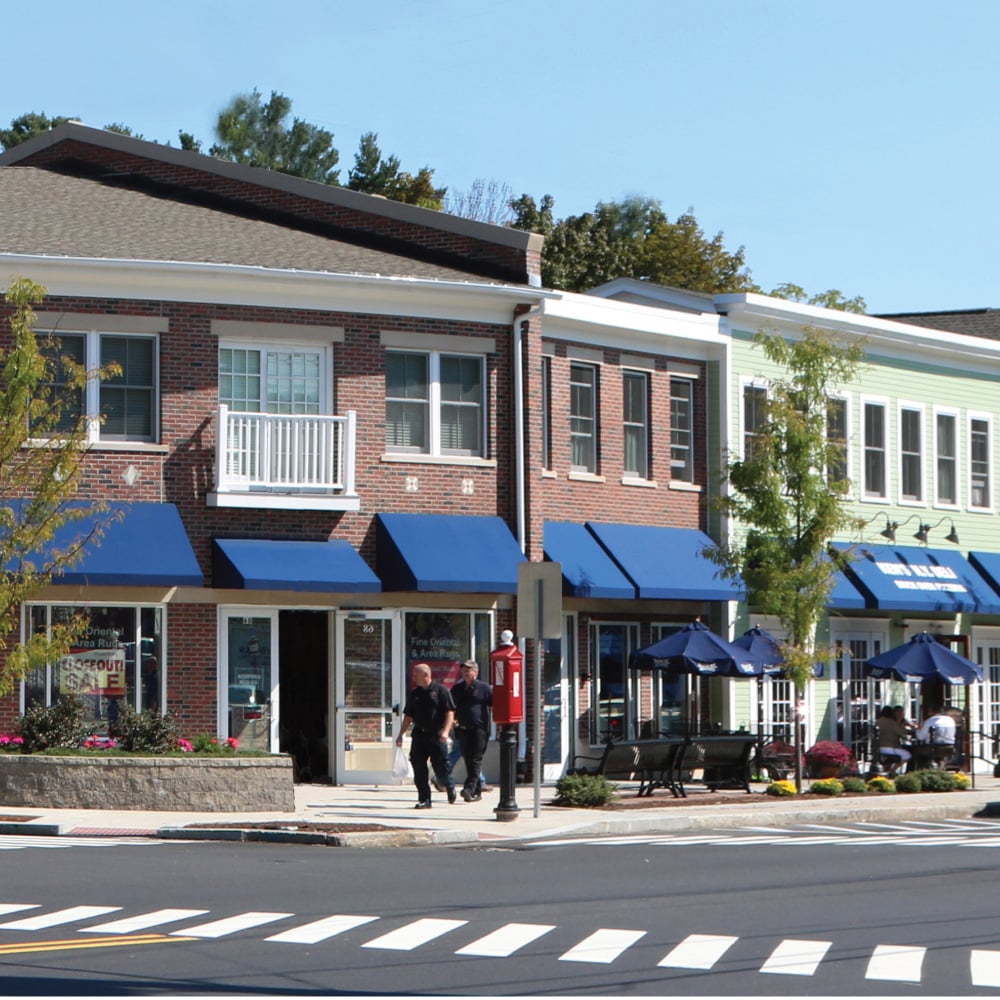
The redevelopment of Bedford’s historic Main Street served as a catalyst for commercial and...
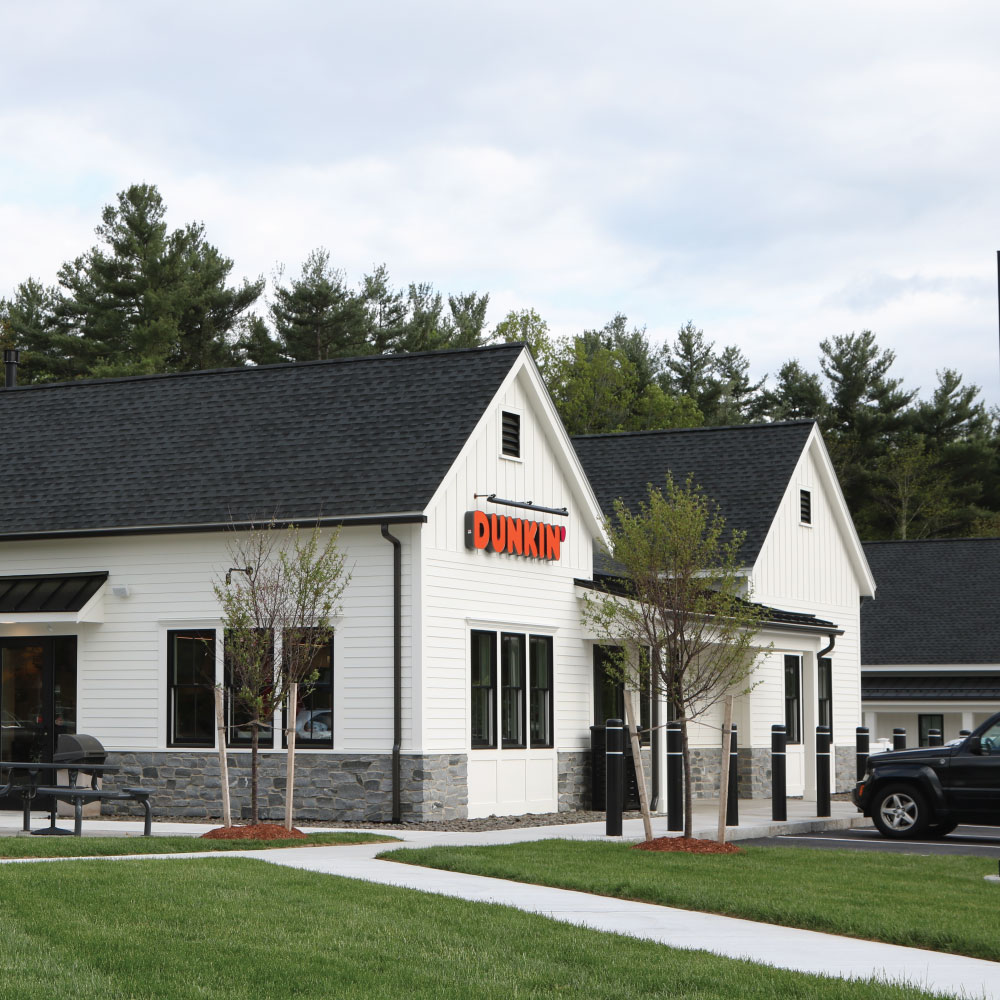
This 4.56-acre newly developed parcel of land is now home to a 7,500 SF one-story medical office...
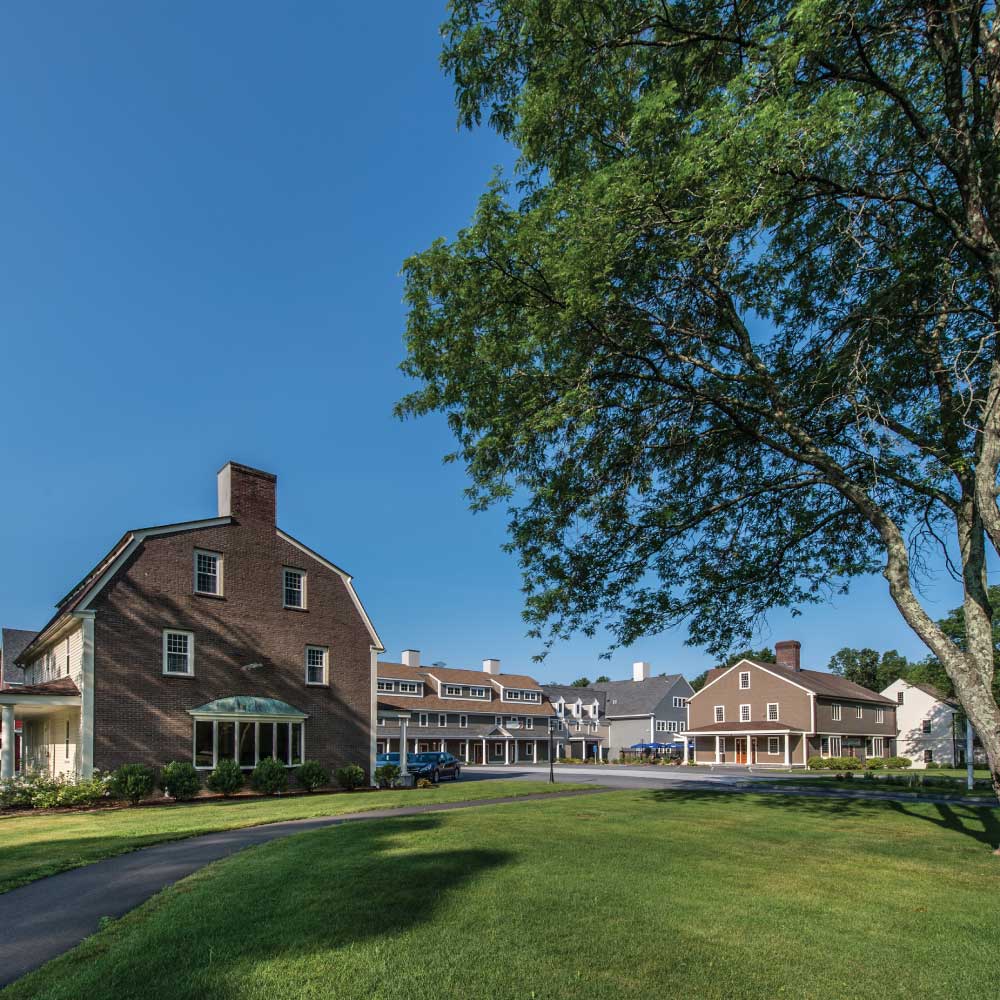
Maugel designed extensive additions and alterations to this 60,000 SF retail plaza in Sudbury, MA....
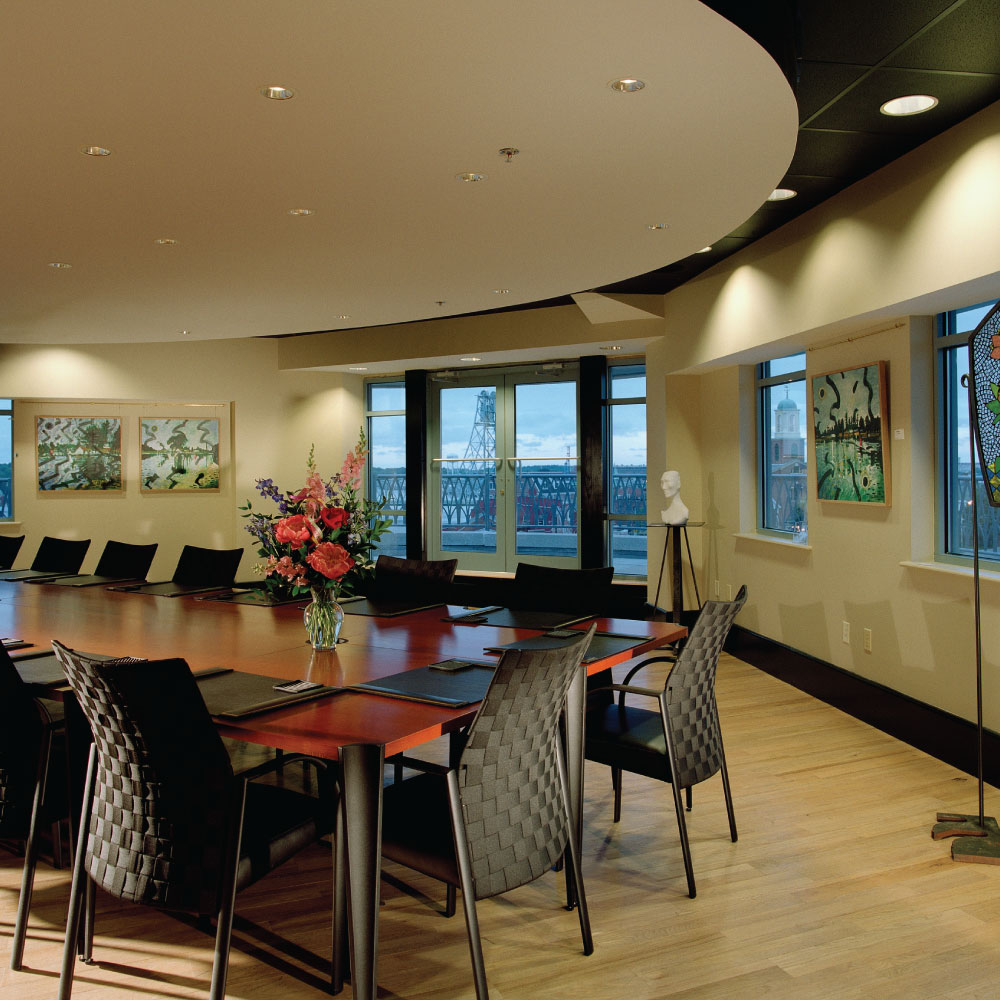
Located in the heart of downtown, 100 Market is a five-story commercial building constructed of...
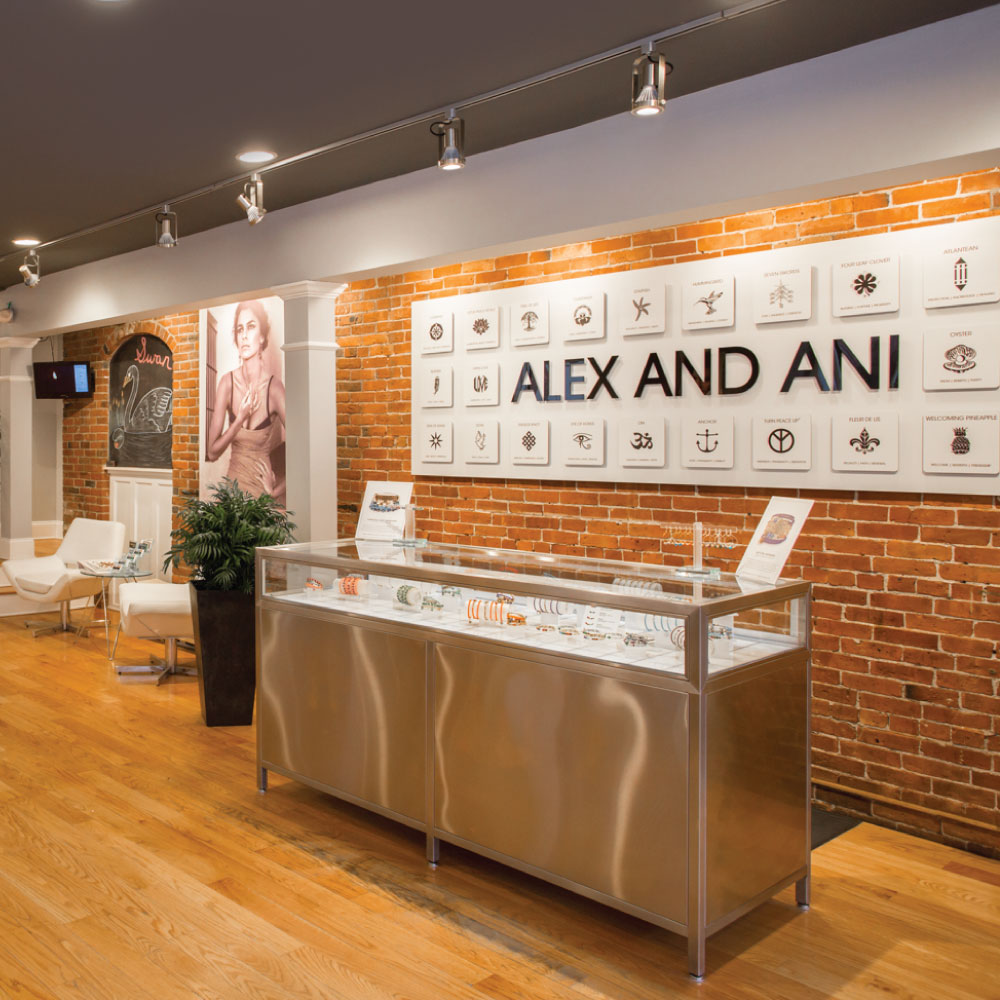
The Kearsarge building in downtown Portsmouth is a quintessential New England historic jewel. Built...
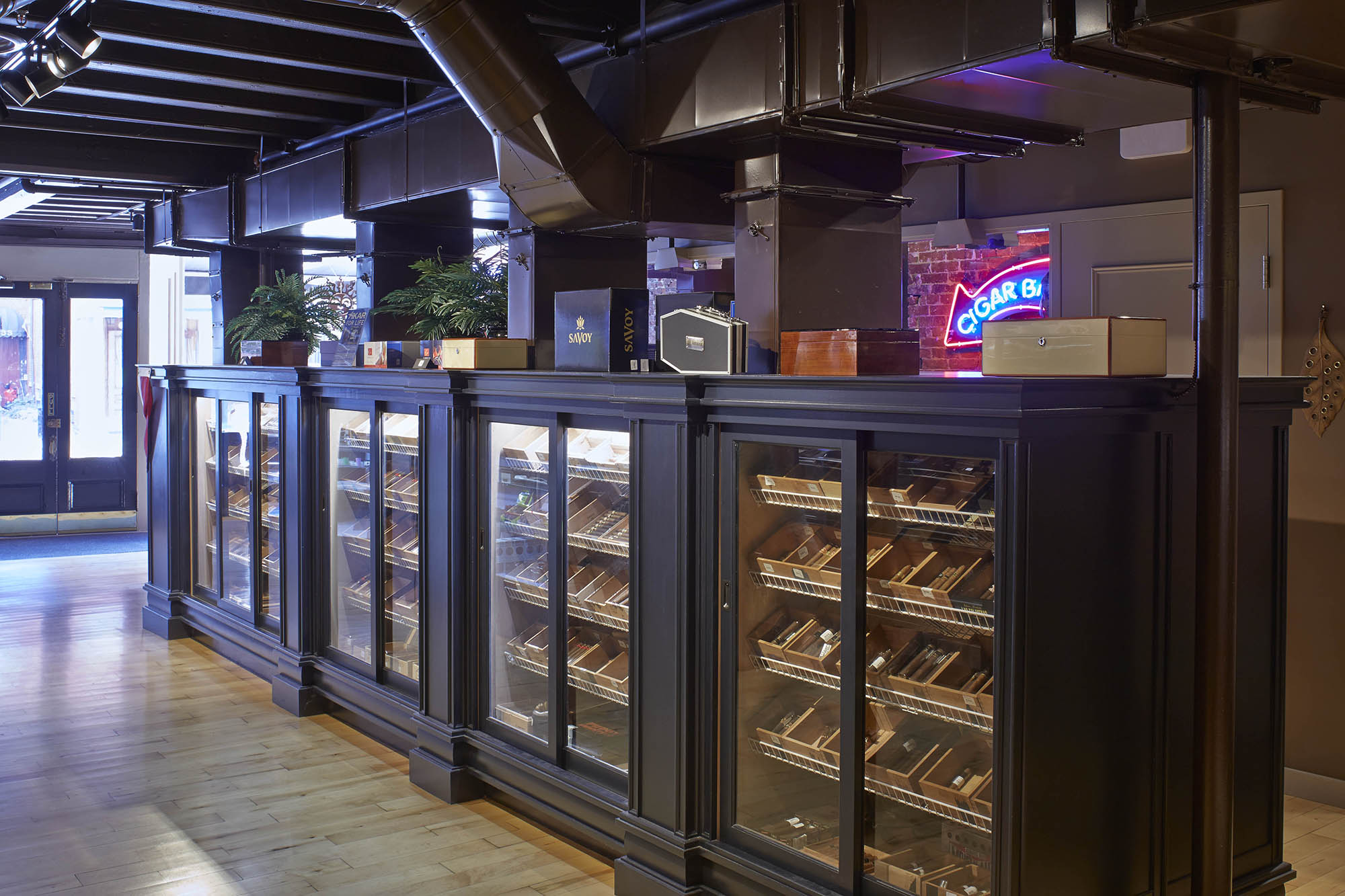
Built on the lower level of an 1800s-era building, the team took advantage of the stone and brick...
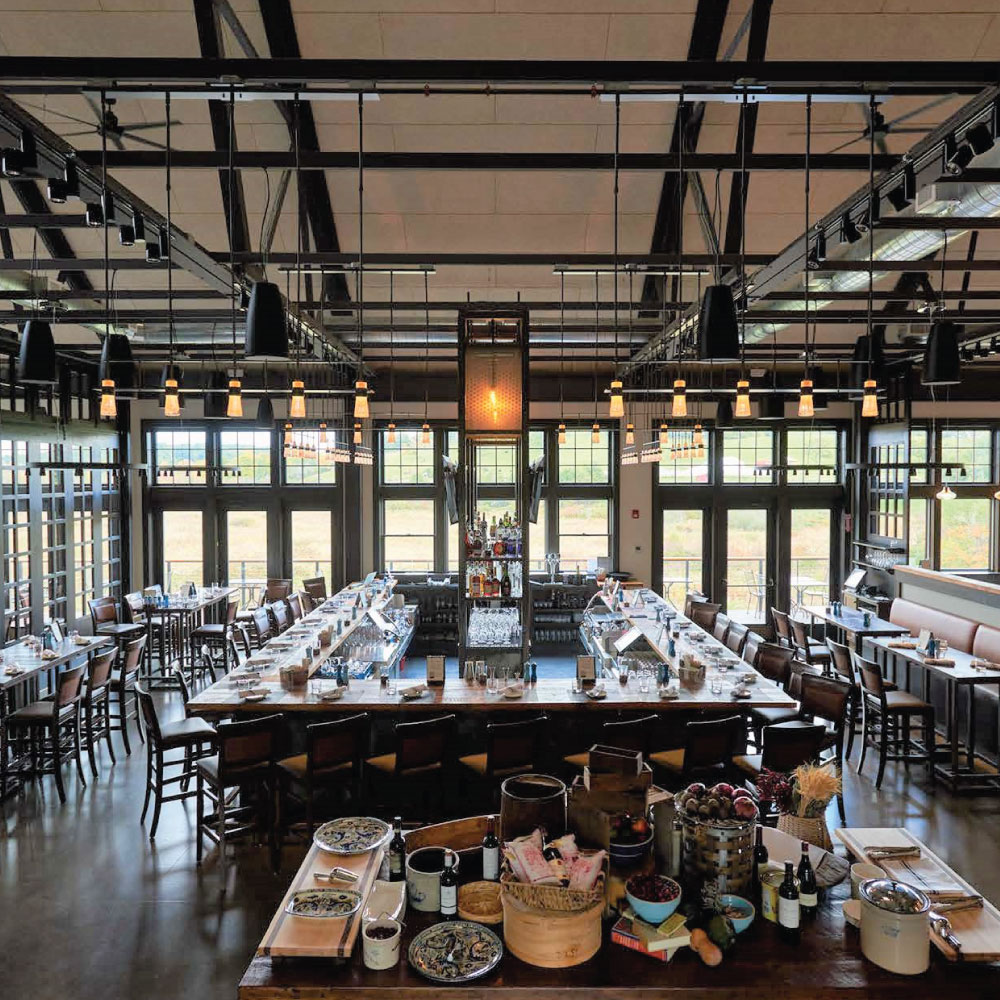
Drawing inspiration from the region’s history and natural surroundings, Maugel DeStefano designed...
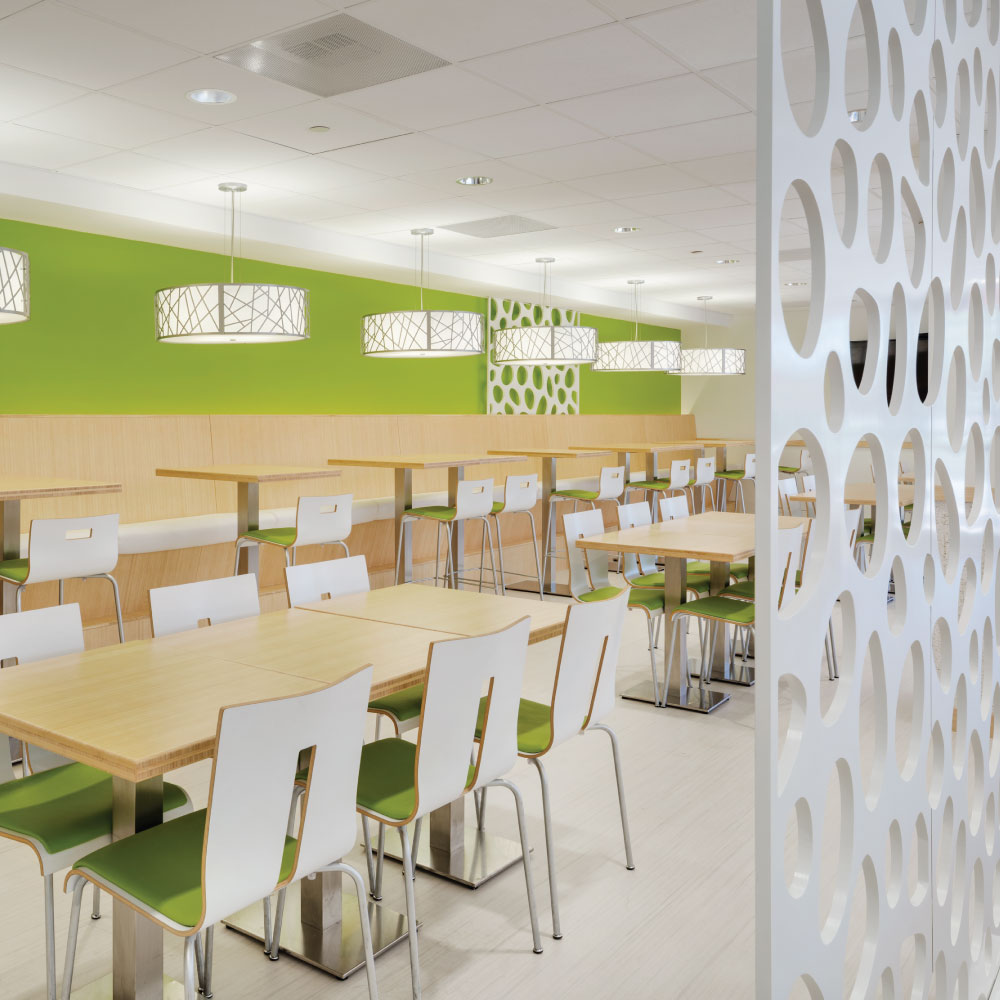
As part of The District Burlington's repositioning, Rebecca's was transformed from a dark, dated...
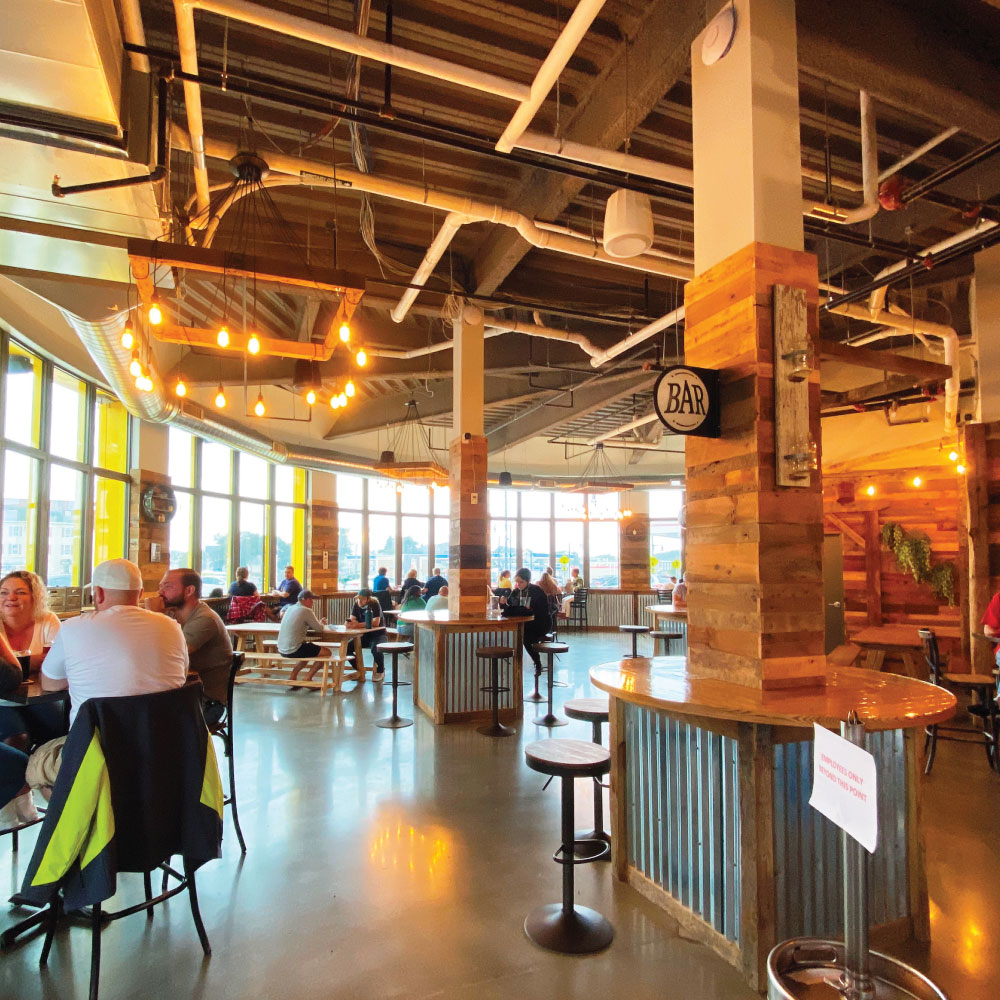
Maugel DeStefano designed the 3,000 SF fit-out of the Wachusett Brew Yard in Worcester’s Canal...
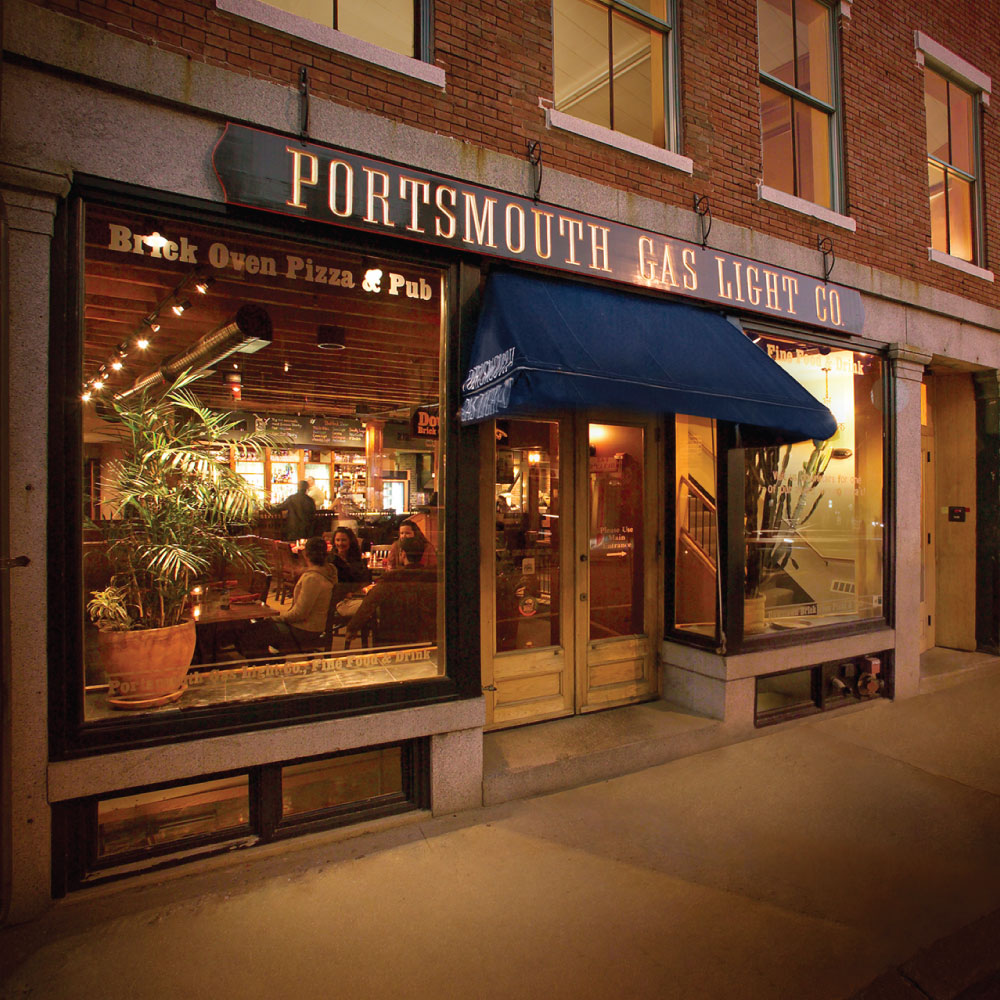
At the core of the project was the expansion and reconstruction of the existing restaurant....
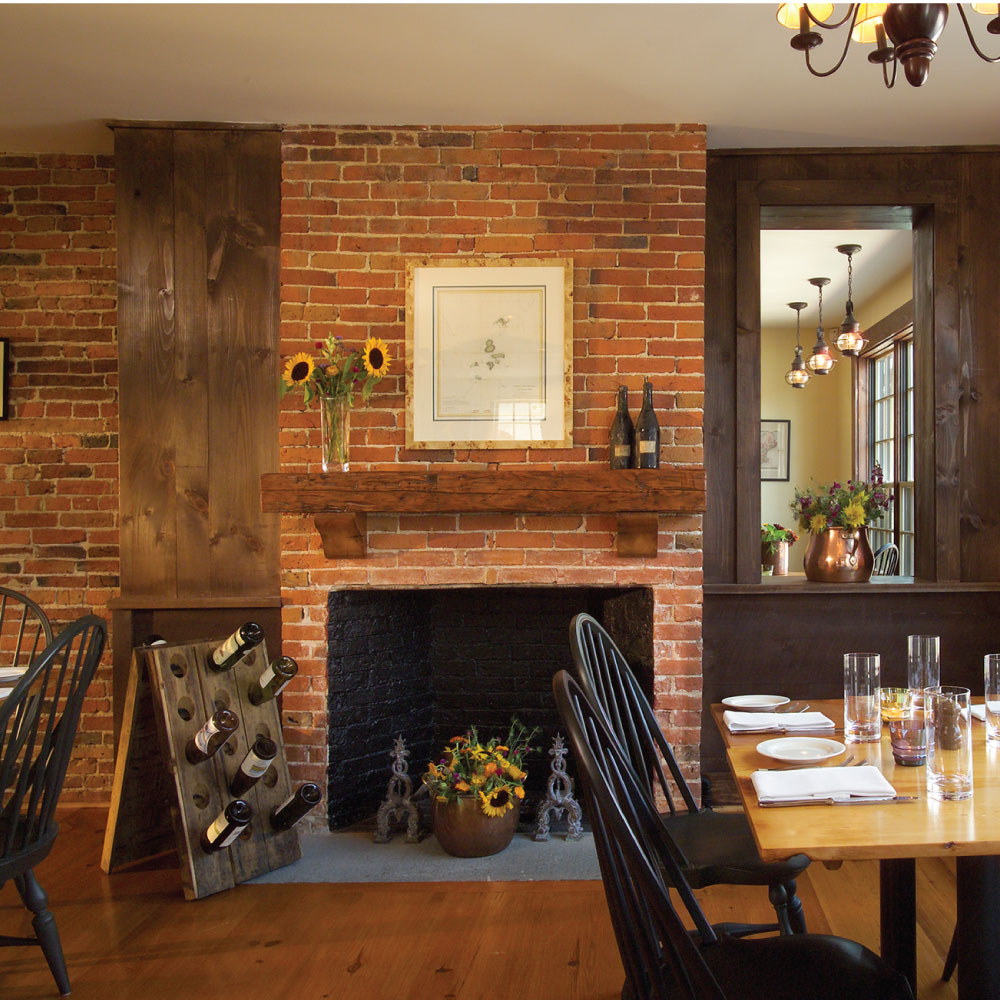
Keeping the brick shell intact, and an arduous demolition of the interiors, allowed for a complete...
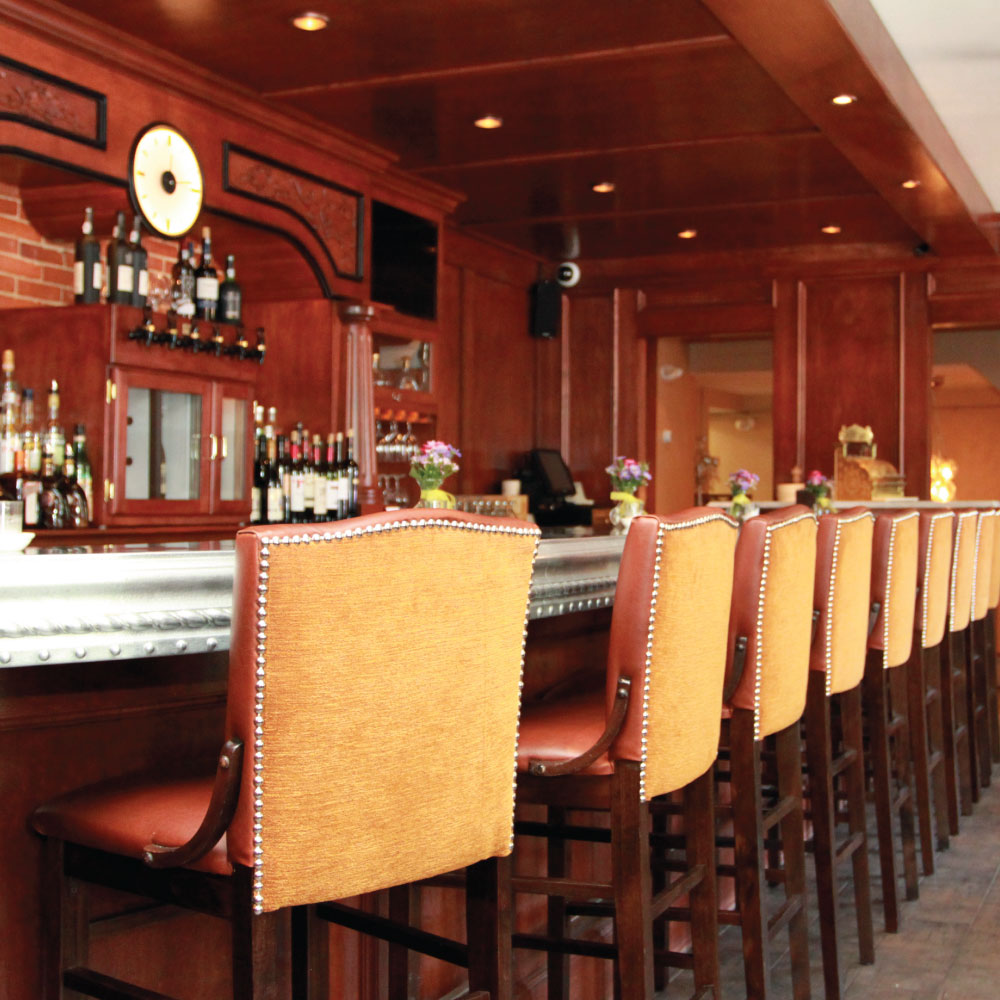
A popular downtown Italian eatery, Ristorante Massimo is known for its quaint brick and stone...
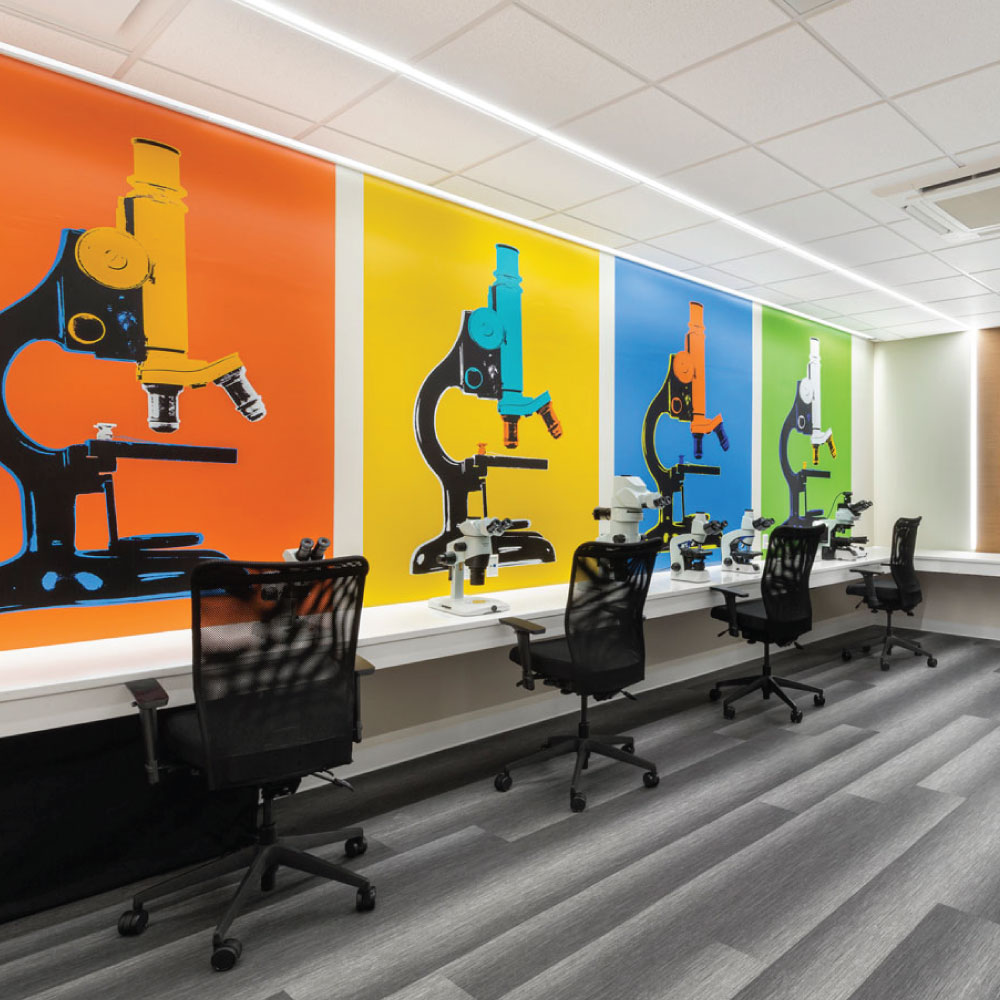
Maugel DeStefano Architects completed the 124,000 square foot restack of the Olympus office and...
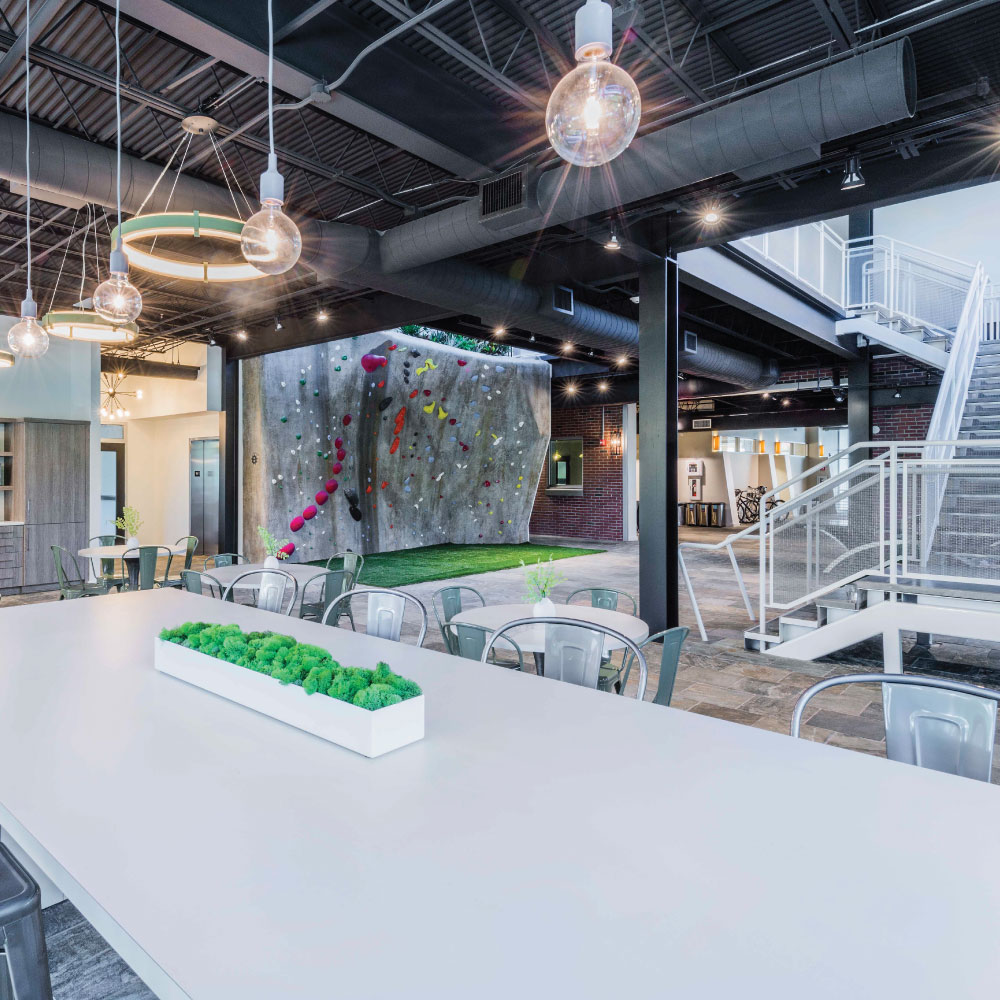
Our team designed a three-story addition to Laddawn's headquarters located at 155 Jackson Road in...
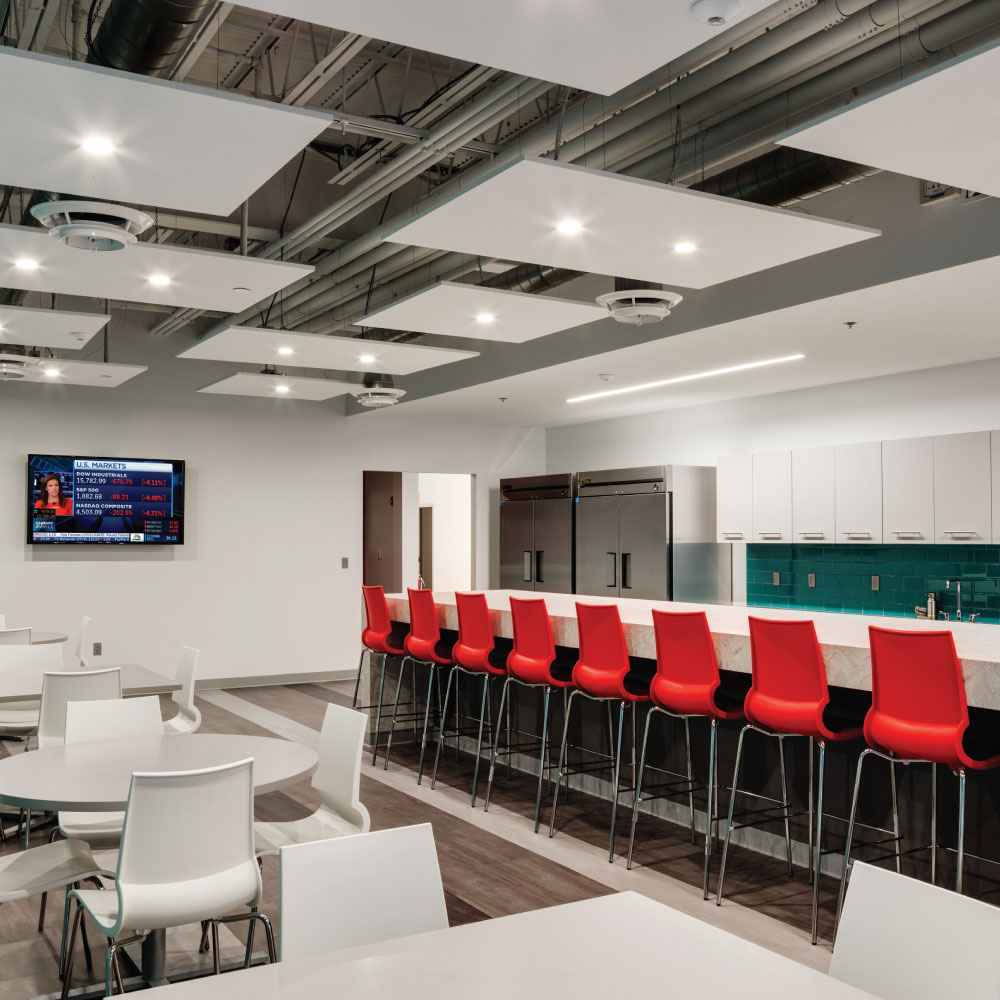
Our team has designed multiple projects for Comcast. In Chelmsford, we designed Comcast's new...
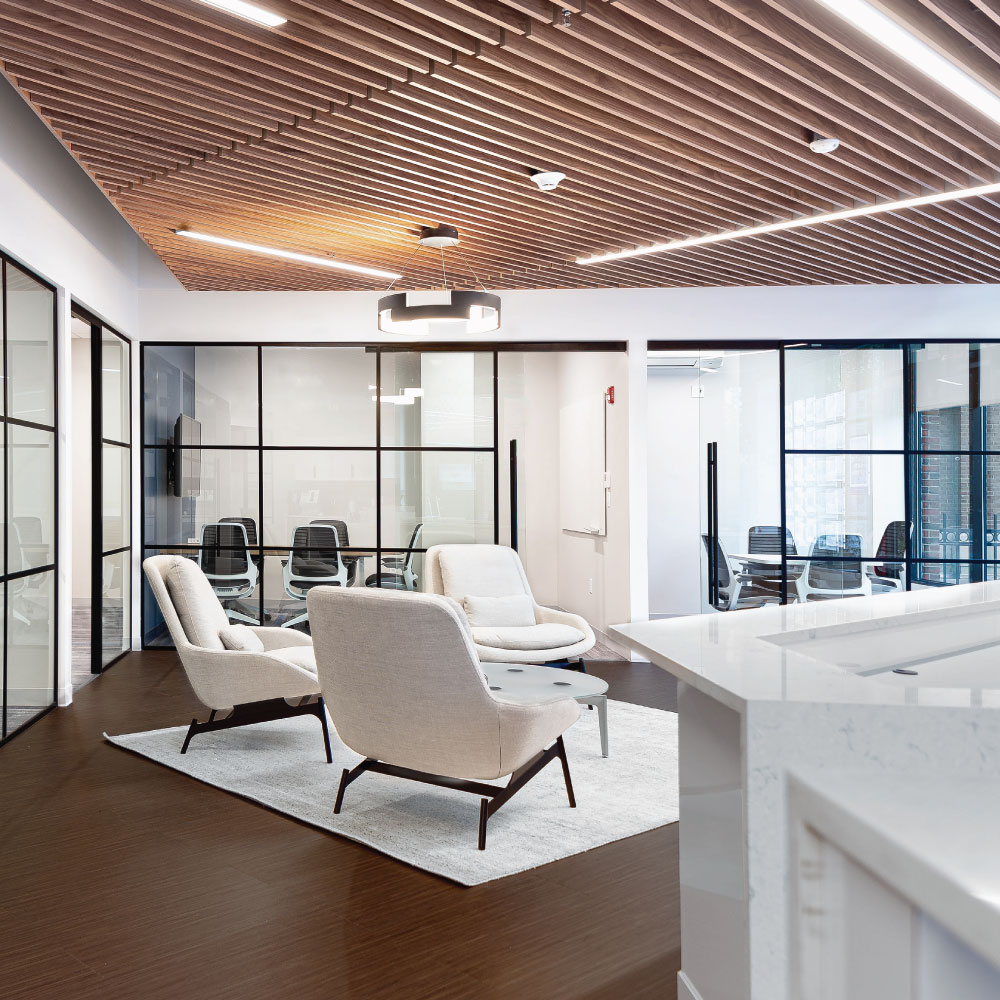
The team designed the 5,400 SF office suite for Coldwell Banker located at 1000 Massachusetts...
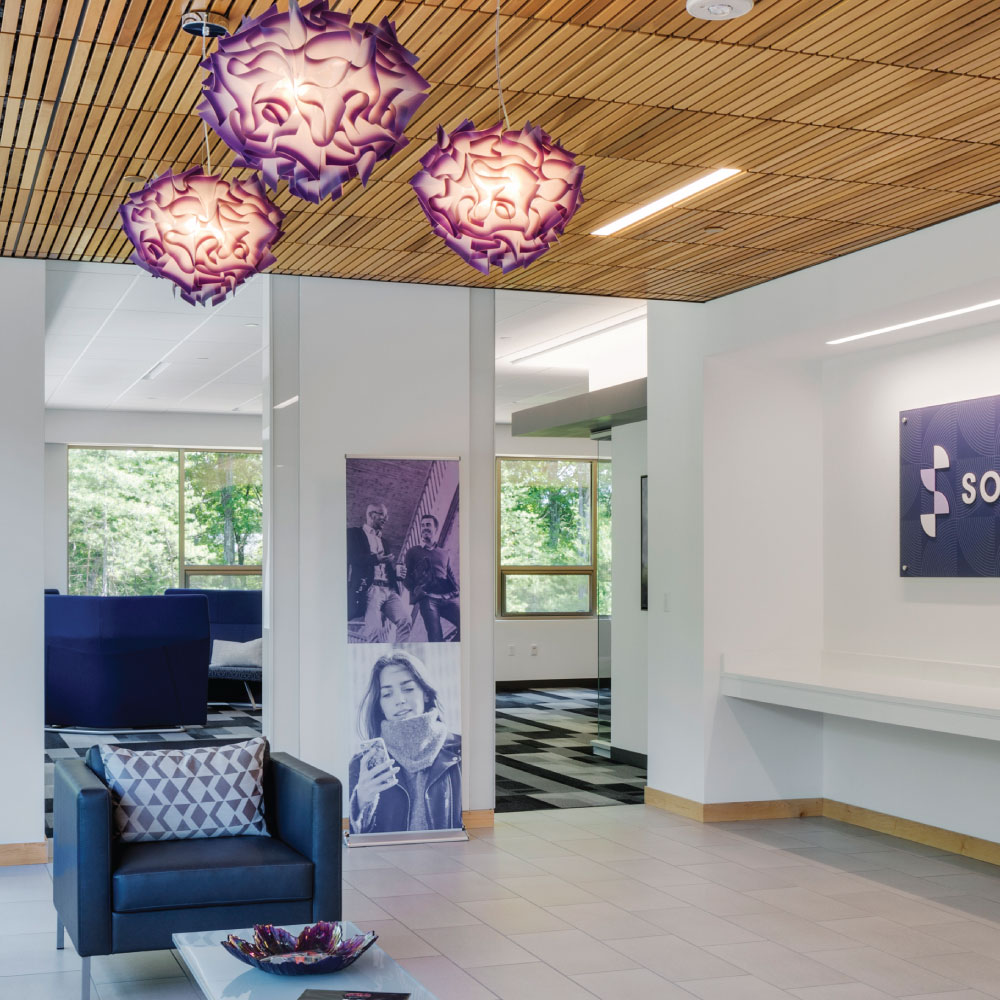
Nestled in a wooded office park, the new 10,000 SF office space juxtaposes the natural warm setting...
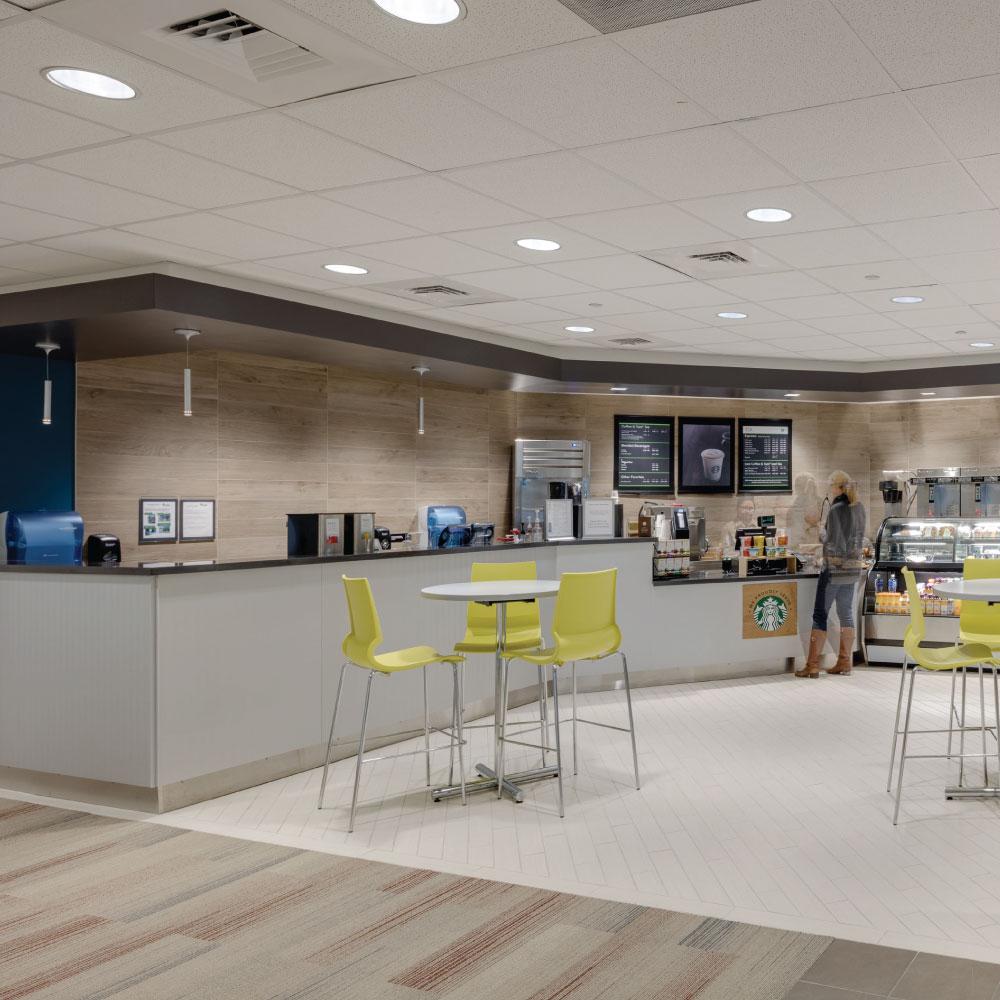
Our team designed a 150,000 SF interior refresh for a major off-price retailer of clothing and home...
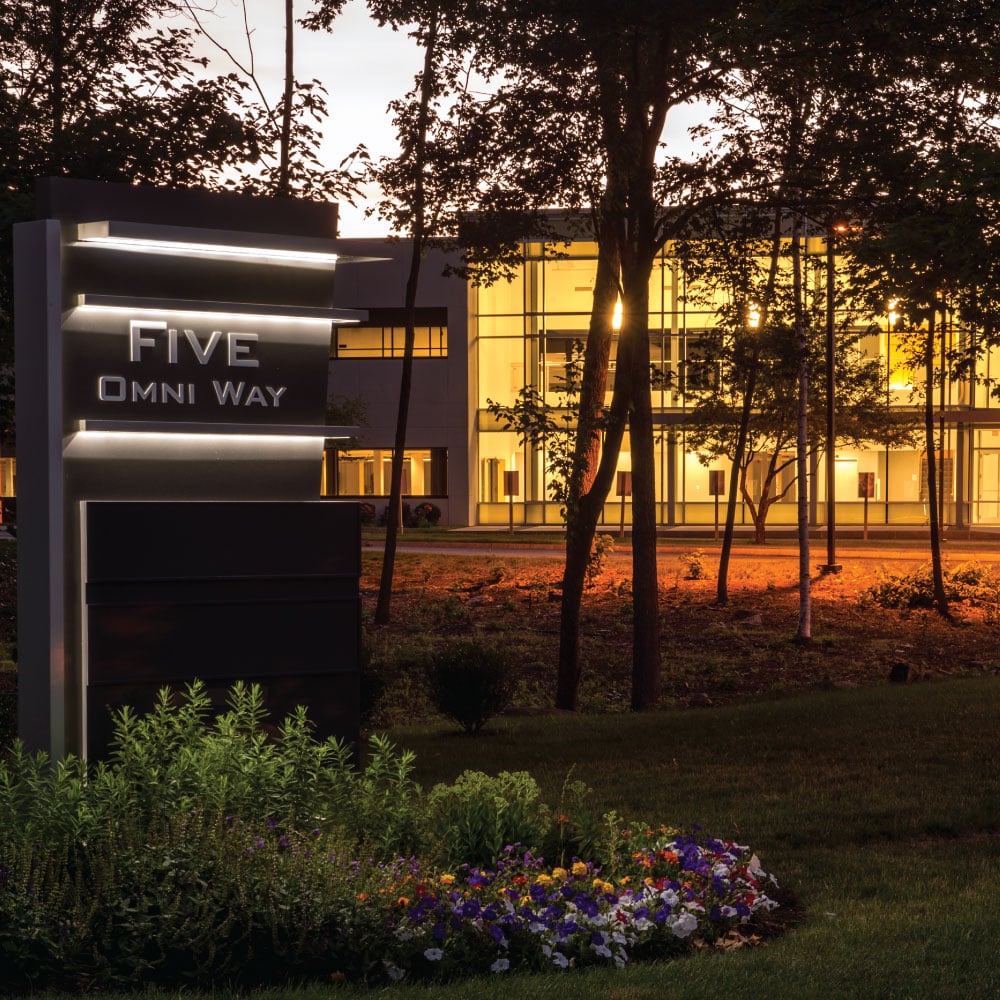
Our team designed extensive renovations at Five Omni Way in Chelmsford, MA. The design features a...
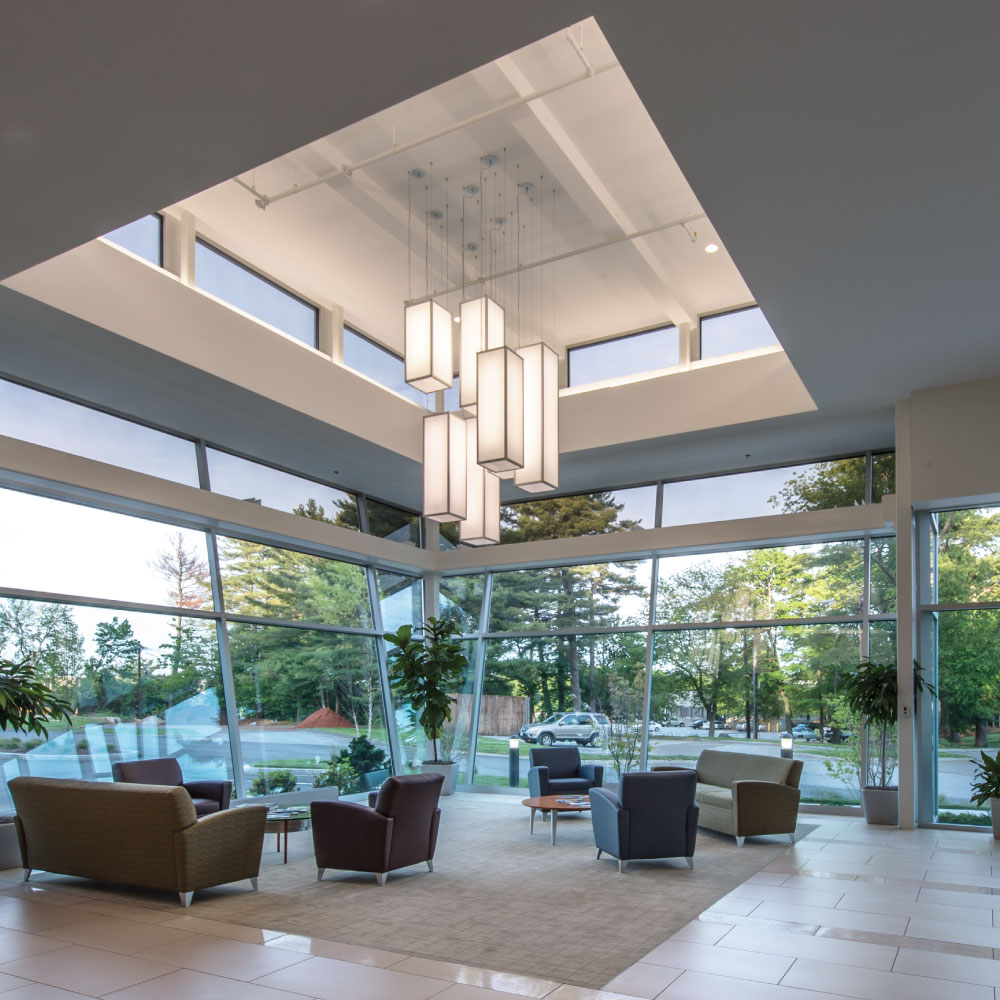
Maugel DeStefano has enjoyed a 20-year relationship with the Nordblom Company and has designed...
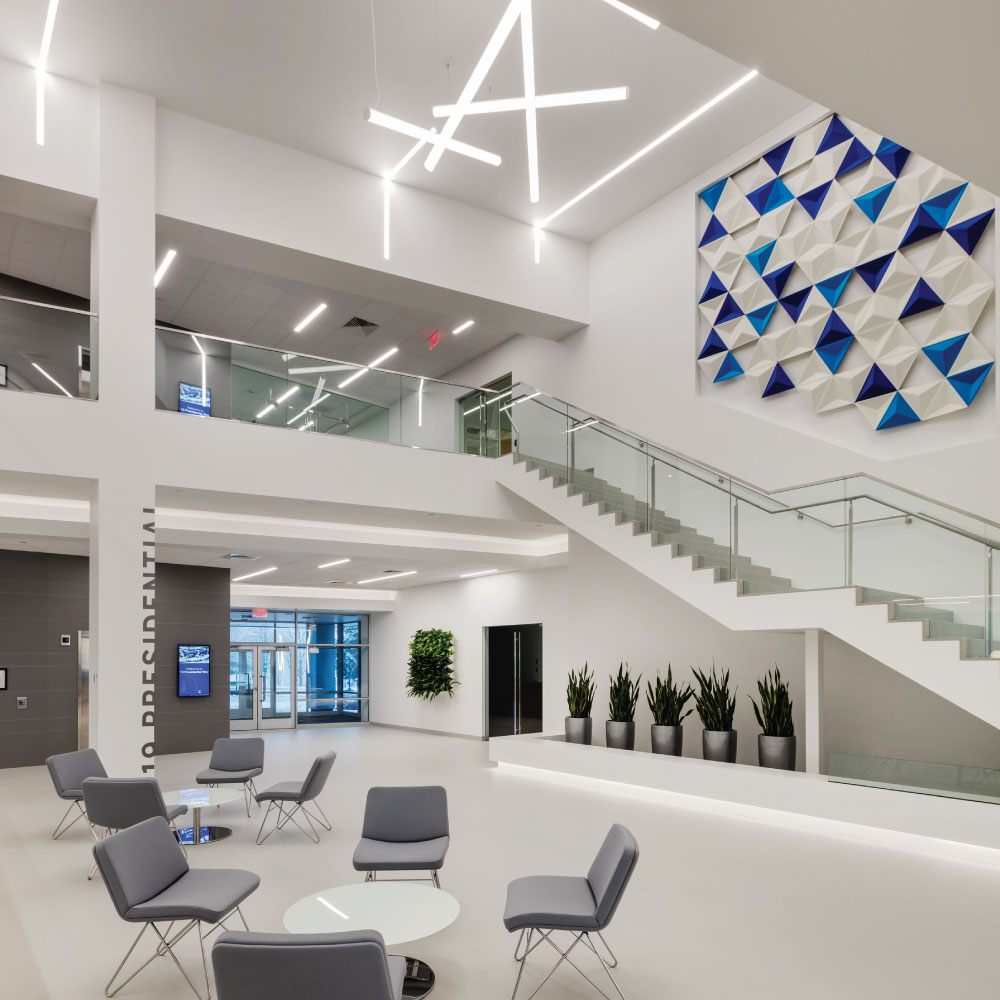
Maugel DeStefano worked with Alexandria Real Estate Equities and The Richmond Group to reposition...
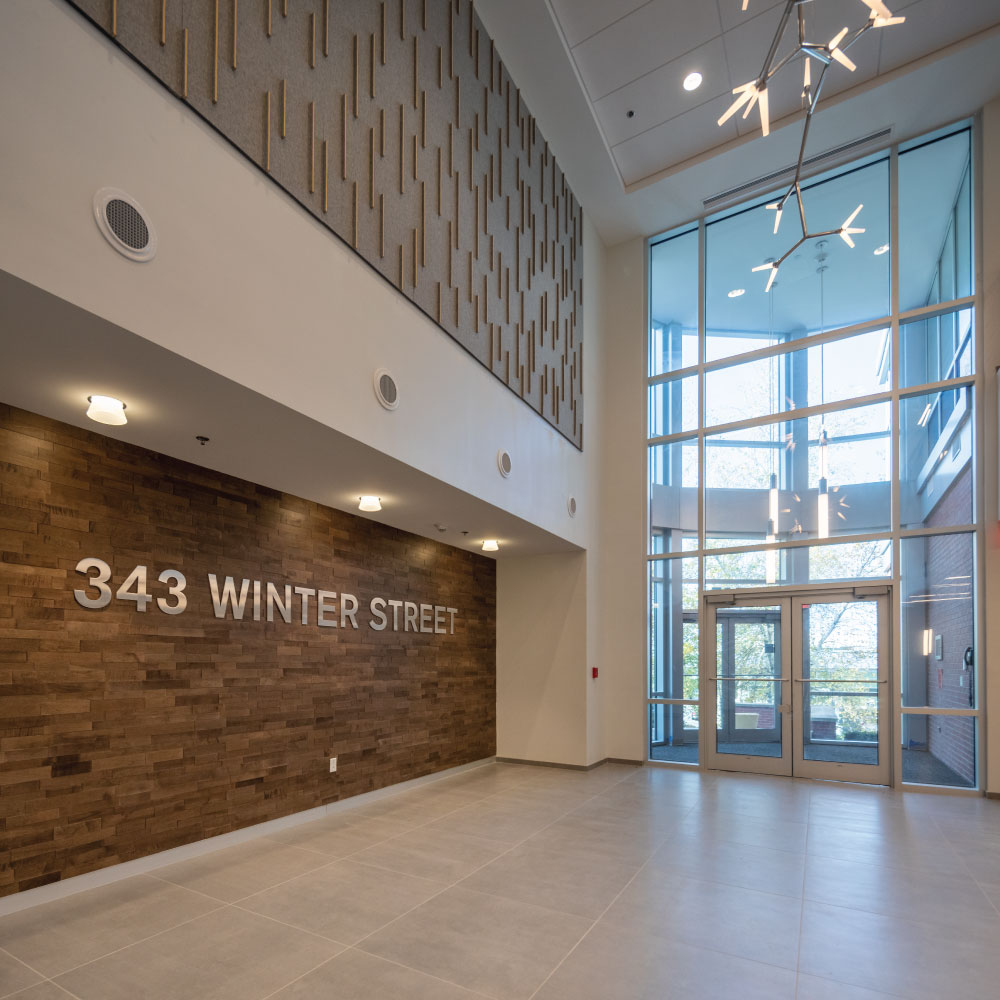
The team designed upgrades at the Winter Street facility for Hobbs Brook Management. The...
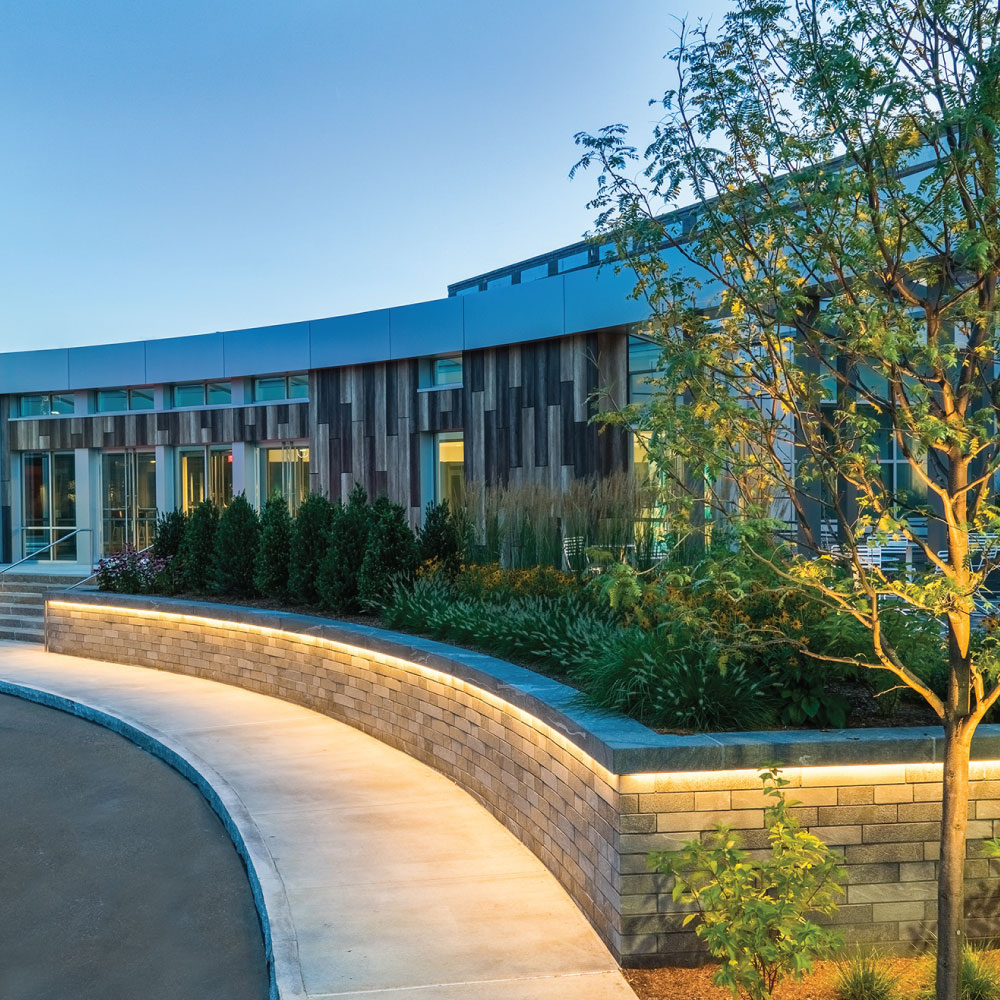
When Nordblom Company wanted to attract new tenants to 45 Blue Sky Drive, they called on Maugel...
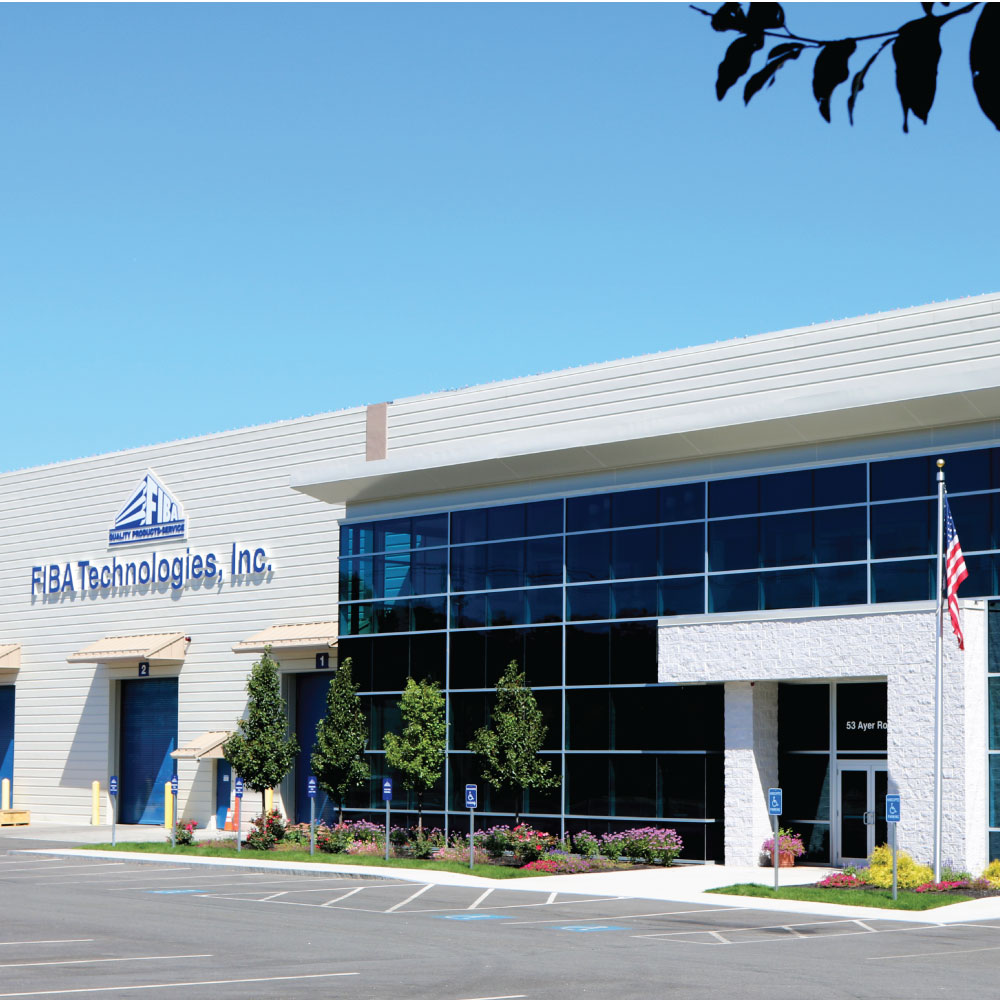
Maugel DeStefano designed renovation for FIBA's corporate office, manufacturing, and assembly plant...
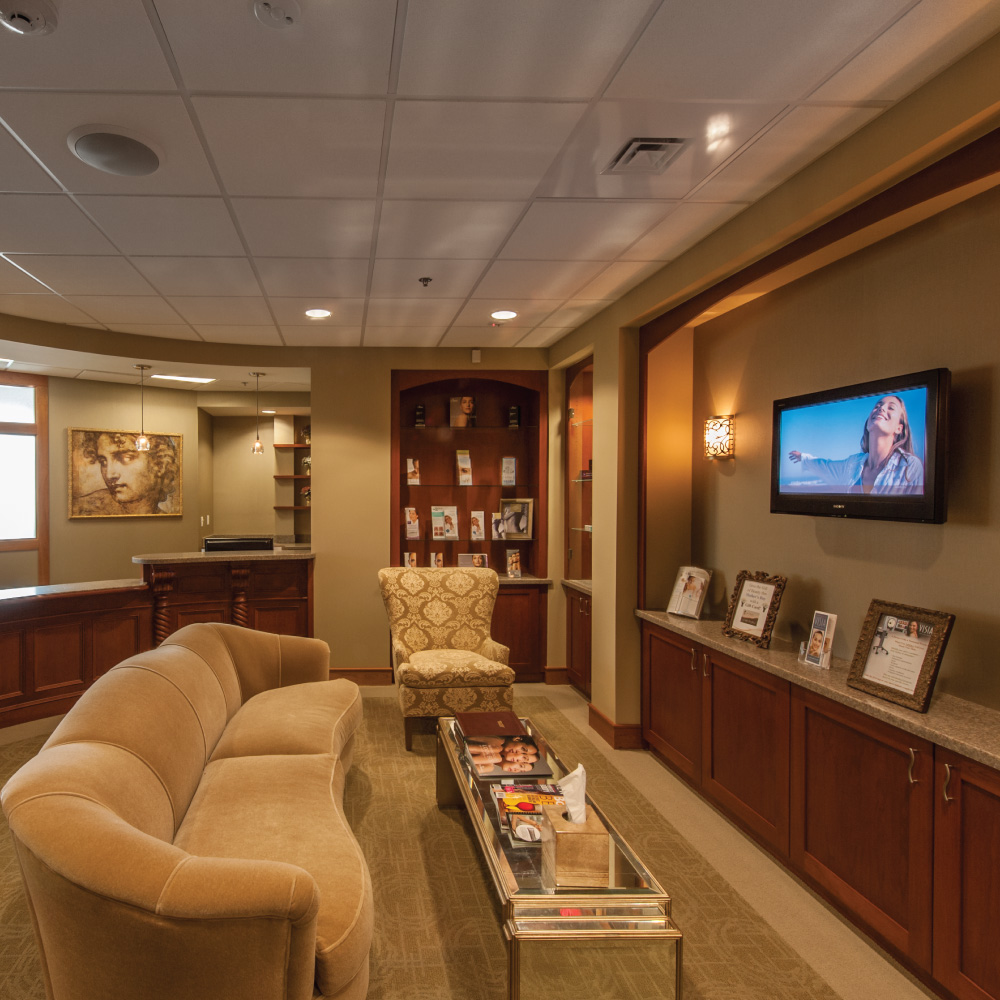
Our healthcare team designed this dramatic, yet comfortable, work environment for one of the Boston...
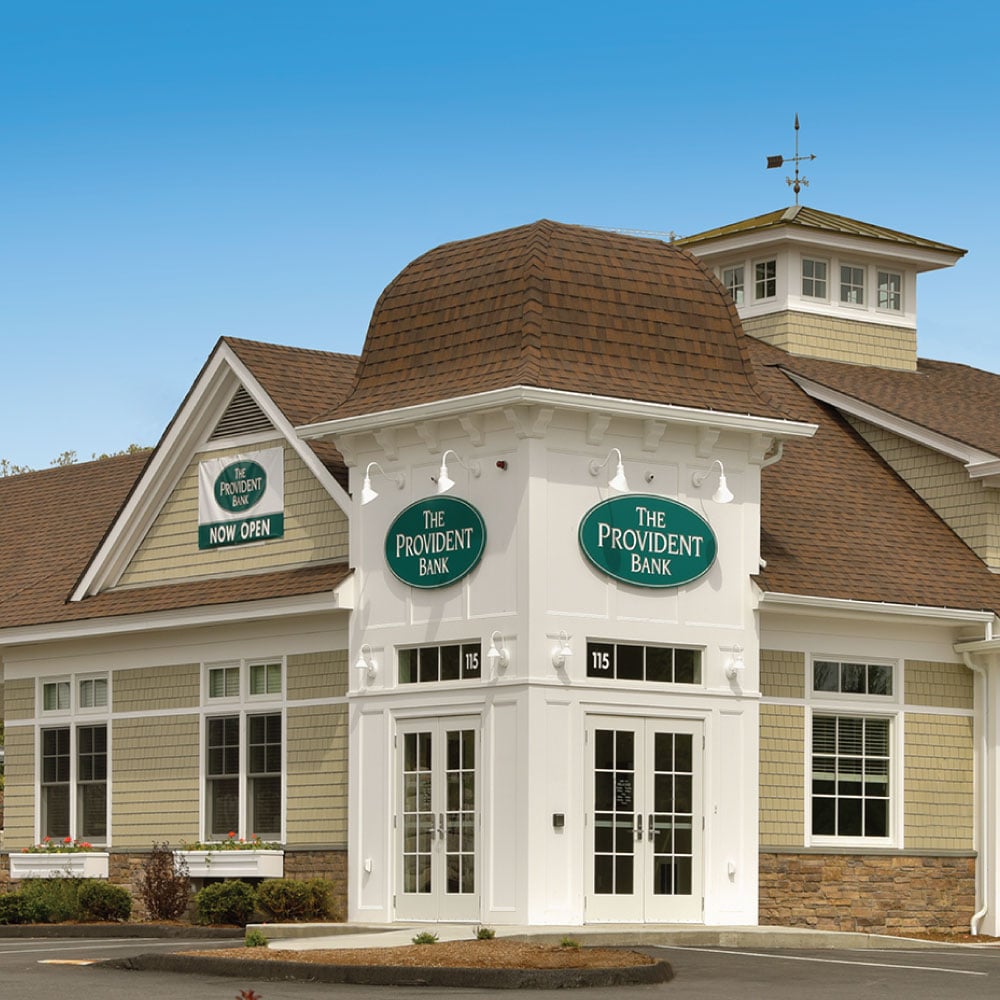
Using a design-build approach, the team designed and constructed a new 3,900 SF regional branch in...