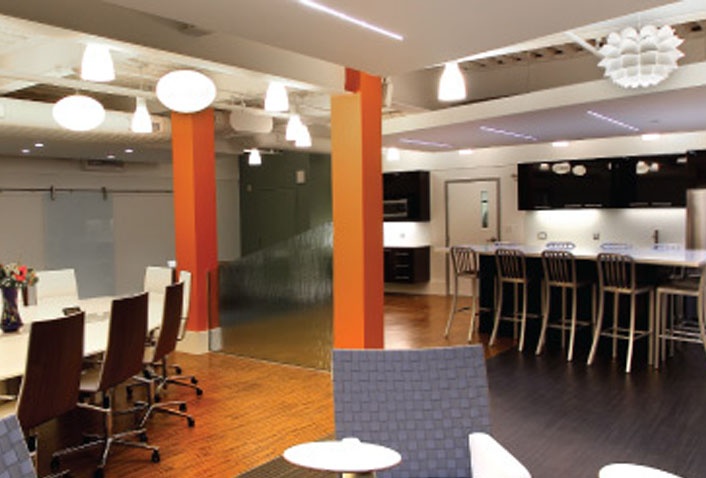Maugel Architects recently completed the renovation of the corporate community room and idea center for Bemis Associates located in Shirley, MA. Bemis Associates is a world leader in industrial thermoplastic film.
Maugel's interior design team transformed the room into a modern, creative space.The use of clean lines and high-contrasting materials, in color and texture, created a contemporary feel:
- High-gloss floating cabinets were selected in place of the traditional casework most commonly seen.
- Glass was used in unconventional ways in backsplashes, texture-glass dividers, sliding and floating marker boards, and on brushed metal stand-offs.
- LED strip lighting and a variety of pendant lighting were employed to create a dramatic effect.
- A combination of flooring materials were installed to mirror the floating ceiling soffits to create a geometry in an otherwise plain square room.
To facilitate the community room's multi-functional purpose, separate spaces were created through flooring and ceiling changes and a variety of furniture types.Unwanted noise from the manufacturing floor above was a major concern. To solve the issue, Maugel worked with Cavanaugh Tocci Associates and Senate Construction to design a creative combination of acoustical treatments to reduce sound and add aesthetic appeal.
"Your design expertise, coupled with great listening skills (I think we were far from easy to deal with at the concept stage), resulted in a space that fits our purpose and brings a very contemporary look into what had been a boring industrial lab setting," said George Skinner, Vice President of Bemis Associates.

