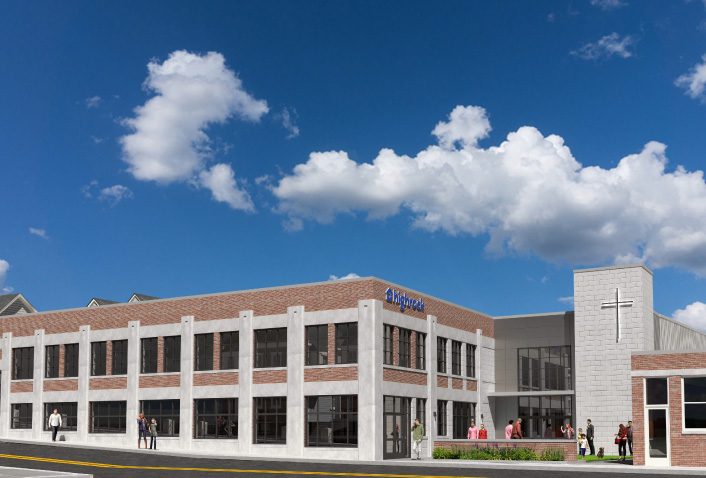Maugel Architects and TFMoran have announced the repurposing of a former industrial building into a worship and community center for Highrock Church. Located in Arlington, Mass., the existing building (c.1900) originally built for manufacturing purposes, was most recently used for auto repair and auto parts warehousing. The project includes 19,700 SF of worship and support spaces.
The project team includes Delphi Construction (CM), Design Day Associates (Mechanical), Pristine Engineers (Electrical), Howard Stein Hudson (Civil), TFM Structural Engineers, and Maugel Architects. Concrete specialist, Wiss Janney and Elstner (WJE) of Boston Mass., provided scanning, testing, and evaluation of the concrete framing.
“Planning and design for Highrock’s Arlington campus have been a dedicated team effort years in the making," said Dan Barton, principal at Maugel Architects. “We are eager to revitalize these buildings by celebrating their industrial character and transforming them into a unique welcoming and flexible space for worship and community."
The inclusion of Delphi Construction and the engineering consultants early in the design process maximized construction efficiencies and cost savings: historic facades at the rear of the building will be maintained while replacing the roof structure; foundations will be retrofitted for a more functional, open worship space; and repairs will be made to the existing concrete structure. A new lobby addition will also provide accessibility and connection to an adjacent church property.
“When you are adding new structure inside and next to existing buildings there are a number of concerns regarding foundations and new and existing framing that can greatly affect the project budget,” said TFM Senior Project Manager and Principal Tom Lamb. “Communication between TFM, Maugel, and Delphi was critical during the design process to understand which areas of concern had the greatest impact on the project.”

