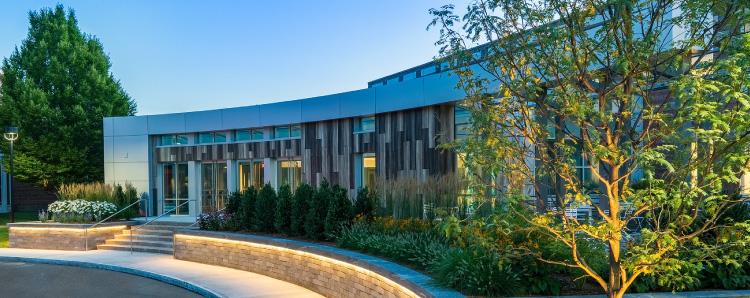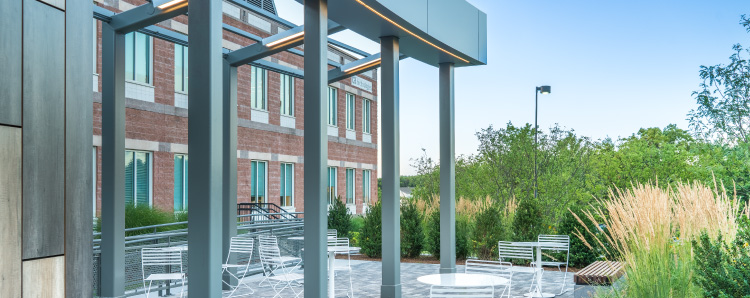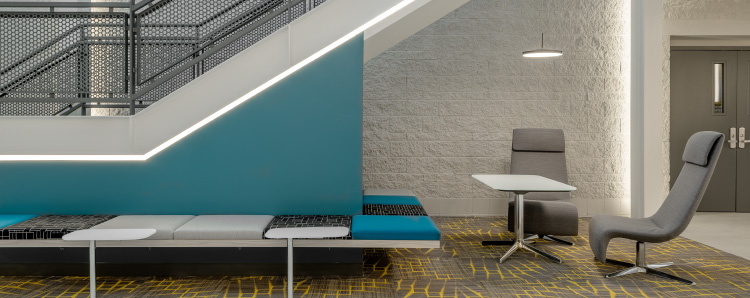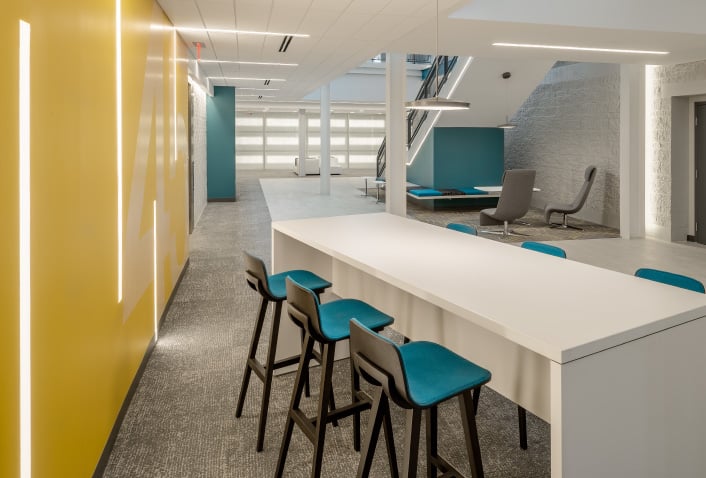When Nordblom Company wanted to attract new tenants to 45 Newtork Drive, they called on Maugel to design updates to the facade, lobby and atrium of the building.

The exterior improvements involved removing the existing metal panel rain screen and upgrading the facade with full-height glass doors, new lighting and wood-look phenolic and metal panels. The vertically-hung panels feature a custom curve with built-in cove lighting.

Maugel worked closely with landscape architect MDLA to reconfigure and update the entrance stairs, patio and retaining wall, which features built-in cove lighting for added drama.

The interior lobby and vestibule were given new flooring, ceiling lighting, a wall-to-wall butt-glazed wall system and full-height glass doors that lead into an amenities center. A complete overhaul of finishes and lighting was designed for the atrium.

