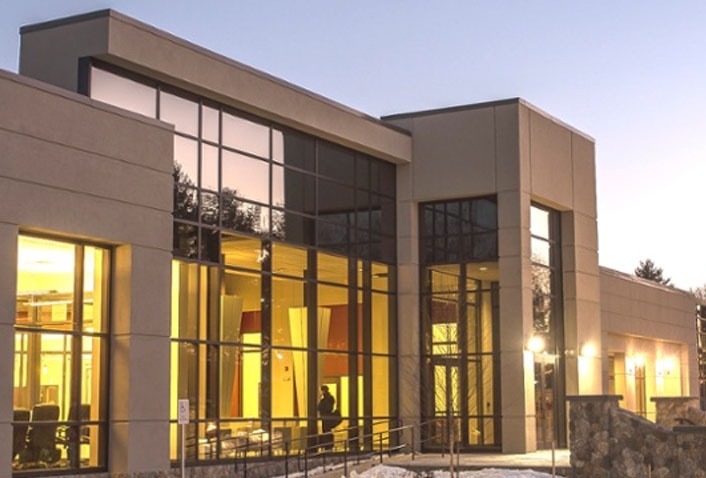
Maugel Architects has been selected to design 40,000 square feet of office space at 9 Northeastern Boulevard in Salem, NH. The design will incorporate a 6,000 square foot data center and control room. The successful renovation of 9 Northeastern Boulevard has been a four-year collaboration between Equity Industrial Partners, Maugel Architects, and Integrated Builders. Maugel Architects designed the dramatic façade improvements and multiple tenant fit-ups within the building.
"We are pleased to continue our collaboration with Equity Industrial Partners and Integrated Builders,” said Brent Maugel, president of Maugel Architects. “The client appreciated Maugel’s extensive data center and related technology experience. It’s been a great team effort. We commend Jon Cocker, Maugel’s Director of Technology, and Sarah Cormier, Maugel’s Project Manager, for their knowledge and dedication.”
The tenant will occupy a prime location immediately off the building’s main lobby entrance. The lobby will showcase a high-bay, open ceiling with floating acoustic tiles, a 20-foot high curtain wall, and a custom designed reception desk. The office space will be lined on two sides with floor-to-ceiling glazing and feature views onto an expansive open-air courtyard installed in the center of the building. The interior space was designed to create visible sightlines to the exterior throughout the space, giving employees a connection to the outdoors and creating a pleasurable, light filled working environment.
Maugel has teamed up with Integrated Builders and RDK Engineers to provide the specialized HVAC and electrical equipment required, including 300 tons of Dry Cooler HVAC, two 600 kilowatt generators and two 300 kva UPS to support an N+1 program.
Click to Download Maugel's Commercial Office Portfolio

