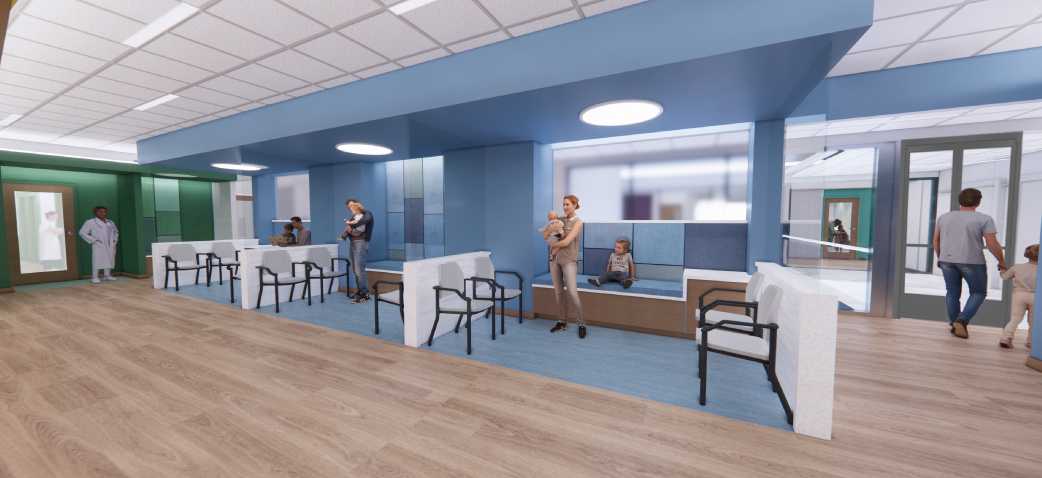Excellent patient care and staff experiences are the two fundamental goals of any healthcare facility. However, what I've seen change quite a bit in recent years is the need for more flexible and shared patient care spaces. Rapidly changing technology has impacted workflow and efficiency, causing a shift away from the traditional model of how healthcare facilities practice. Here are some of the key elements of healthcare facility design today.
Multipurpose Flex Spaces
We started designing “flexible” medical facilities quite a while ago. Back then, the term “flexible” was used when we had doctors who were on different schedules and could share exam spaces and offices. Now, the term describes a multipurpose room that can be used for exams, consultations, procedures, etc., and is shared by doctors. They're far more flexible but the room must work for every practitioner. It’s important to consider all scenarios for which the room will be used. For example, adult primary care is different than pediatric care and determining what is needed in each scenario will make the exam room as flexible as possible.
Shared spaces, flex spaces, and staff touch-down areas are in high demand now. These spaces benefit not only patients, because they're not moved around as much, but also the staff, by reducing their steps in a day. We think about how the space will need to flex or change in the future. If our client wants a consultation room today, for example, we’ll often put the plumbing behind the wall now to be able to make it an exam room in the future. Other examples include consultation rooms or conference rooms that can open up to become training centers or a larger meeting space.
Planning for Technology
I cannot overemphasize the impact of technology. Technology is pushing so many aspects of patient care forward, at a rapid pace, that much of the current healthcare-built environment can't keep up with the need for that technology. The desire to have the latest and greatest equipment is understandable; it can increase efficiency and save costs, but it requires investment in the proper infrastructure.
Large server rooms and all the back-of-house support systems, which people aren't necessarily thinking about in the design of a healthcare facility, are key to a successful implementation. We are seeing the impact of technological advances on the quality of patient care and the patient experience as well. Finding that happy medium between the human experience and the virtual experience is an important consideration for our healthcare clients. Personally, I like to see a friendly face when I walk through the door of a facility, but I also love filling out forms on my phone and not having to sit with the pen, paper and clipboard in the waiting room ahead of time.
Hospitality-Style Amenities that Attract Patients and Staff
Staff retention is vital. There's an enormous need for more nurses, more staff, and more facilities personnel. Clients want to have a healthcare facility that will attract experts to their organization. The ability to offer amenities and a beautiful space to work is just as important as attracting patients. Because of this, we’re designing more hospitality-style spaces that feel more like a hotel than a hospital. In the lobby, for instance, there’s more soft seating with different levels, so it’s more comfortable. We create smaller areas and nooks, for more privacy. Breaking down larger environments and waiting areas into smaller pods has been successful for bringing a level of calm and comfort. Also, we make sure we are complying with all the HIPAA regulations during check-in and create a sense of comfort as soon as patients walk in.
In cafeterias, we’re doing more barstool-type seating where people get a chance to sit and see the outside, and also creating places for people to sit and use a laptop while eating. There’s a mix of spaces and a mix of furniture, nooks, and banquette seating. Bathrooms are also key. You need them everywhere. They should be well marked, in obvious locations, clean, and accessible to all.
It’s essential to fully understand the big picture of the healthcare organization’s ecosystem to be successful. You can’t just zone in on an immediate problem and try to solve that in isolation. Always expand your view and look for solutions that will make the whole facility better now and in the future. Accept that you’ll never be able to predict all the technologies that might come along, but if you design for the 50-year solution, not just the five-year solution, it will have a positive domino effect and enable your clients to deliver the best possible experience to their patients, staff, and visitors.
(Colby Cavanagh AIA leads the Healthcare & Sciences Studio at Maugel DeStefano Architects. Her design expertise includes hospital renovations, ground-up outpatient facilities, medical office suites, labs, R&D facilities, medical devices manufacturing, and biomanufacturing facilities.)
RELATED CONTENT
Contact Colby Cavanagh, AIA - Healthcare Studio Lead
Read Healthcare News & Insights
2023 Architecture Firm of the Year

