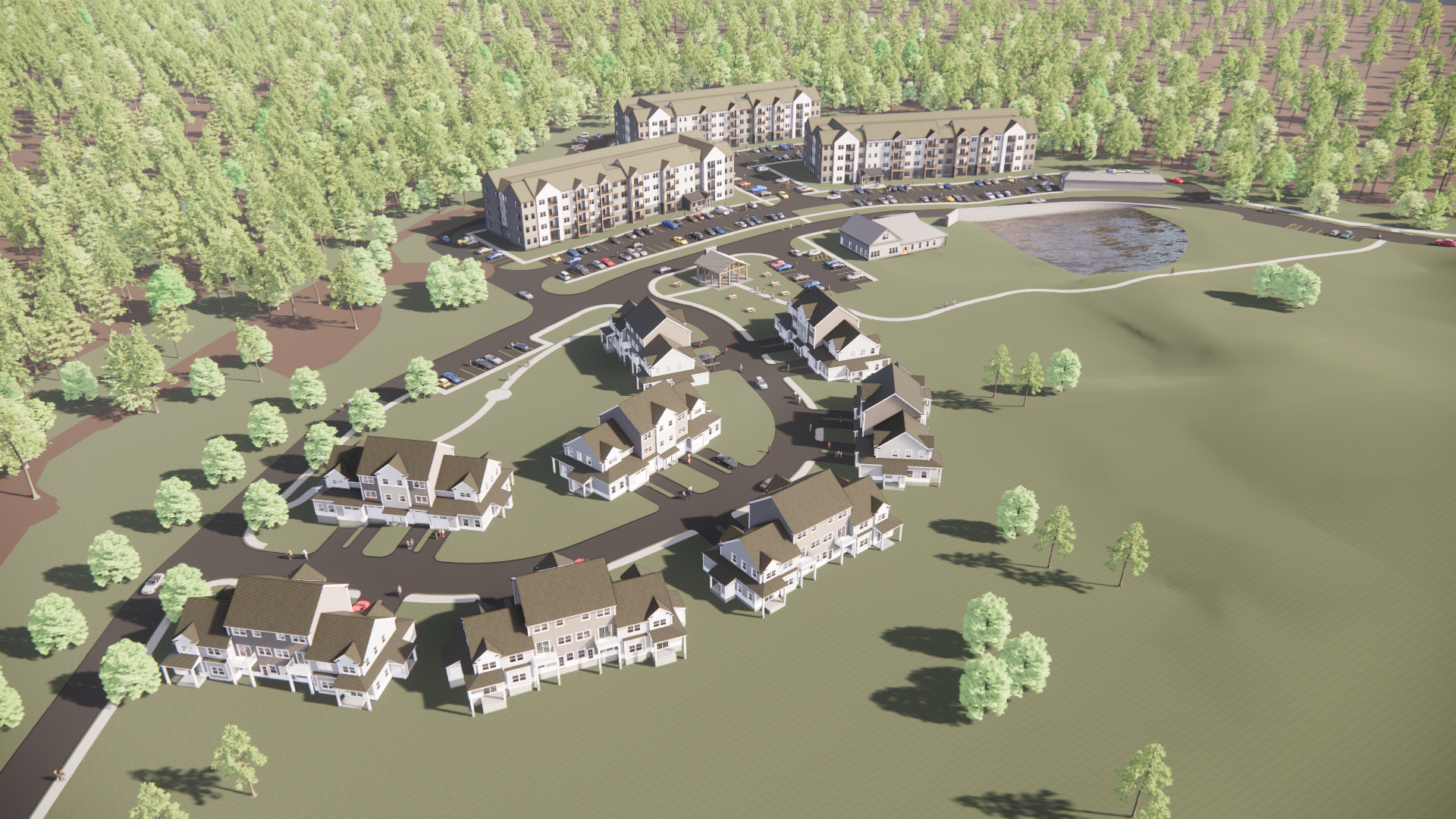The Commonwealth has set a bold goal: net-zero emissions by 2050. It’s a big shift, and the building industry is being asked to carry a lot of that weight. If you’re a developer—especially one from out of state—there’s a good chance you’re still trying to wrap your head around what that actually means for your next project. The answer? It depends. Massachusetts currently has three different energy codes, and knowing which one applies to your site can significantly impact your design, your budget, and your project timeline.
The Three Codes You Need to Know
Massachusetts operates under a tiered energy code system: the Base Code, the Stretch Code, and the Specialized Opt-In Code. Every one of the state’s 351 municipalities must follow the Base Code, which aligns with national energy standards. On top of that, 300 communities have adopted the Stretch Code—a more rigorous set of requirements that’s been in place for a while now.
But the game-changer is the Specialized Opt-In Code, designed to move new construction toward net-zero. Currently, about 53 communities have adopted it—including cities like Worcester—and more are expected to follow. This code pushes projects closer to Passive House standards, with tougher requirements for insulation, thermal breaks, and third-party certification.
Designing in Real Time
When a city adopts the Opt-In Code mid-design, it changes everything. We’re currently working on several multifamily projects in Worcester, and as the code rolled out, we had to pivot quickly. Suddenly, the same building required better envelope performance, tighter thermal breaks, and a passive house consultant just to get through permitting.
That kind of shift affects every aspect of the design—from wall assemblies and HVAC strategy to how much space is allocated for insulation. And yes, it absolutely affects the budget. That’s why we always start our client conversations by identifying which municipality the project is in, which code applies, and how we can design something cost-effective within those boundaries.
Getting Creative With Code Compliance
Working within these codes requires creativity, not just compliance. One of our projects faced a 45-foot slope and a strict 2-to-1 parking ratio. Under the new code, meeting the parking requirements the traditional way wasn’t feasible.
So, we got creative. We carved into the site to create a parking area beneath the building—open-air, not enclosed. Why? Because open-air podiums don’t need CO2 sensors or sprinklers like enclosed garages, which helped reduce costs significantly. It’s a great example of using the code to our advantage, and it’s something we’re doing more and more of: leveraging our knowledge to make smarter, more affordable design decisions.
The Big Picture: Costs, Capacity, and Trade-Offs
There’s no sugarcoating it: complying with these new codes does increase costs. Beyond the insulation and systems upgrades, you’re also required to bring on third-party reviewers and, in some cases, passive house consultants. For developers who are new to the state—or just new to multifamily—the additional costs can be an unexpected financial challenge.
But there are tools to help. State tax incentives are available to offset some of these costs, and experienced developers are already figuring out how to use them to their advantage. That’s why it’s so important to bring in a team early that understands both the codes and the financial levers you can pull. Getting a GC involved from the start helps gage real pricing.
There’s also a broader question: can our infrastructure handle it? Everyone’s wondering if the electrical grid has the capacity to support all these electrified, highly efficient buildings. That’s still a work in progress. But in the meantime, we still have to design buildings that meet today’s code—and are flexible enough to adapt for the future.
Striking the Right Balance
As architects, we fully support the push for sustainability. It’s inspiring to see Massachusetts leading the way with some of the most stringent energy codes in the country. But we also see the other side—how these changes impact housing production, and how some developers are putting projects on pause because the math no longer works.
It raises a fundamental question: how do we balance green goals with the urgent need for housing? The MBTA Communities Act was a strong step forward in encouraging multifamily housing near transit. But unfortunately we've seen the new energy codes cause some developers to take a step back due the cost and challenges of getting these projects permitted.
That’s where our role becomes even more critical. We’re constantly studying the codes, exploring new technologies, and coming up with creative design strategies that can lower costs while still meeting (or exceeding) code. Because at the end of the day, we want to help our clients succeed—and help our communities grow—without compromising on sustainability.
Looking Ahead
Massachusetts’ path to net-zero is ambitious—and in many ways, admirable. But it’s not going to be easy. Our job as architects is to guide clients through these complexities, help them make smart, informed decisions, and ultimately deliver buildings that perform financially, functionally, and environmentally.
RELATED CONTENT
Read Multifamily News & Insights
The Four C's of Multifamily Design
Modern Multifamily Amenity Design: From Co-Working to Podcast Studios and Uber Zones
The New Multifamily Living, Working and Lifestyle Trends

