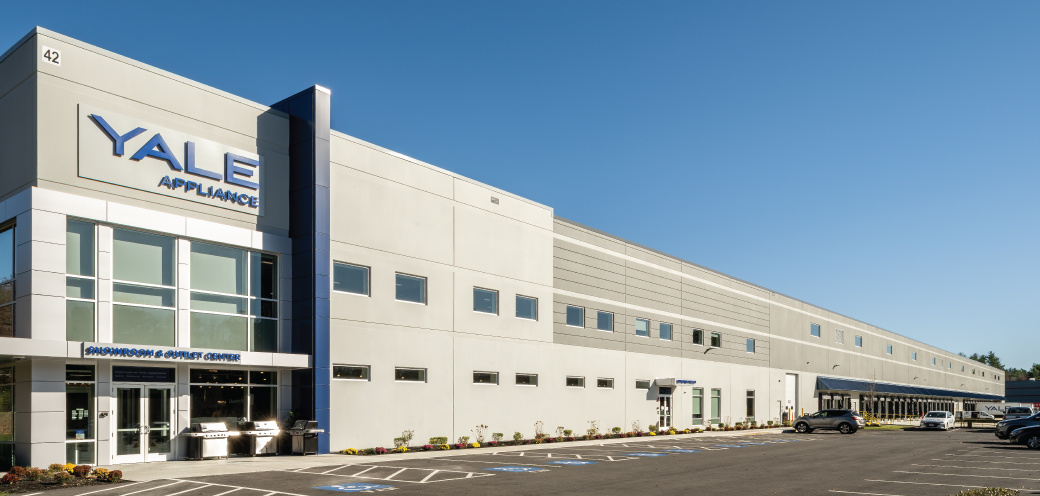Norton, MA -- Maugel DeStefano Architects announced the firm completed the interior fit-out for Yale Appliance. Yale recently moved into the new 228,000 SF concrete tilt-up industrial facility in Norton, Mass., located within the Bluestar Business Park.

The building's 200,000 SF ground floor includes a showroom, warehouse, service bay area with 42 overhead loading dock doors, and training rooms for technicians and staff. The 28,000 SF second-floor mezzanine houses Yale Appliance’s corporate offices and additional storage.

The office space was designed to reflect Yale Appliance’s bold blue and yellow branding while maintaining a sophisticated and modern aesthetic with wood accents and a sleek design.

This is the first building constructed in Phase 2 of Bluestar Business Park located in Norton, Mass. Phase 2 of Bluestar Business Park is Condyne Capital Group’s newest development comprising of 340,000 square feet of modern high bay fulfillment and industrial warehouse centers serving today’s E-Commerce market. MA. The newly constructed 220,000 SF Class A high-bay warehouse features tilt-up concrete walls, 32’ clear height, 47 dock doors, EV charging stations and solar ready rooftop installation.
Condyne Capital and Polar Design Build partnered with Maugel DeStefano Architects, CBC Engineering, Flood Consulting and DiPrete Engineering to create plans to accommodate tenant layout and design requirements including office space, sortation equipment and column spacing.
RELATED CONTENT
Visit Industrial Portfolio Home Page
Maugel DeStefano Designs Blue Star Business Park

