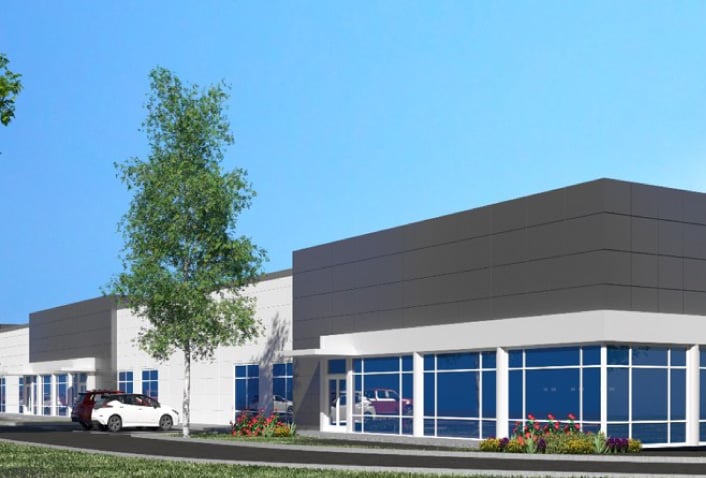Today’s industrial real estate market is experiencing a significant shift in the style and uses within a modern industrial park. But that’s not the only change impacting industrial development – the way in which industrial buildings are designed is changing as well.
Designing for Flexibility
Most developers are designing industrial buildings as flex space. A flex building is designed to be easily customized to a client’s needs, whether that be office, warehouse, distribution, manufacturing or multi-tenant. The trend is to initially design the building to accommodate small office spaces before a tenant is landed but make it flexible enough to be enlarged once a tenant has been signed. To ensure that a developer can attract the widest range of potential tenants, the design should consider multiple entrances, flexible ceiling heights and the ability to easily add a floor. Simply placing the entrance at the corner of the building, so it doesn’t get lost in the center, creates a more dramatic approach and enables less expensive materials to be used around the back.
Tilt-up Panel Construction
We are also seeing a change in the types of materials used in industrial building design. In the past, warehouse buildings were constructed with metal panels, which were often damaged from fork lifts and other distribution activities. To combat the issue, there is a movement towards concrete tilt-up panel buildings. In tilt-up panel construction, the concrete contractor pours the walls within the building and then a crane is used to lift the walls in place. Tilt-ups are more durable, efficient, sustainable and cost effective. They also require a much smaller carbon footprint than metal panels. The upfront cost of tilt-up panels is more expensive, but for the longevity of the building and the lower maintenance, it is, and will continue to be, the more economical option in the long run.
View Maugel's Industrial Portfolio
For clients that want a lower initial cost, another alternative is a hybrid of masonry and metal panel. Masonry is designed at the base of the building up to 12 feet with metal panel above. The hybrid option provides a durable barrier that protects against fork lift hits and 18-wheelers backing into the overhead doors. The initial cost of hybrid construction is cheaper, but masonry and metal panel still need to be replaced every 10 - 15 years, with fading making it hard to match.
Maximizing Column Bay Spacing
A major design consideration is the economics of steel and its impact on the column bay spacing, especially in distribution space. If you think about Amazon or Wayfair, a customer can purchase a pen or a couch – two very different sized items that need to be stored and accessed efficiently. The flexibility of a building’s racking system and its ability to handle a range of inventory is important. If you increase the building’s column bay spacing, you can increase the size of stored goods.
Warehouses typically have wider column bay spacing of 52 to 54 feet, as compared to office or flex buildings, which have spacing between 35 to 40 feet. The wider bays allow for more racking within the bay for storage and a better use of space. When steel is expensive, smaller column spacing is desired because it needs less steel support. The challenge is to find the sweet spot where you can expand column spacing and still have structural support that enables you to get a good rate of return.
Mike Kunz is a principal of Maugel Architect. For over 25 years, Maugel Architects has been shaping exceptional spaces and creating environments for innovation and growth. Maugel’s designs come to life in millions of square feet of commercial real estate throughout New England for a wide range of industries, including industrial, technology, life sciences, healthcare, and residential. Mike can be reached at 978 456 2897, mkunz@maugel.com.

