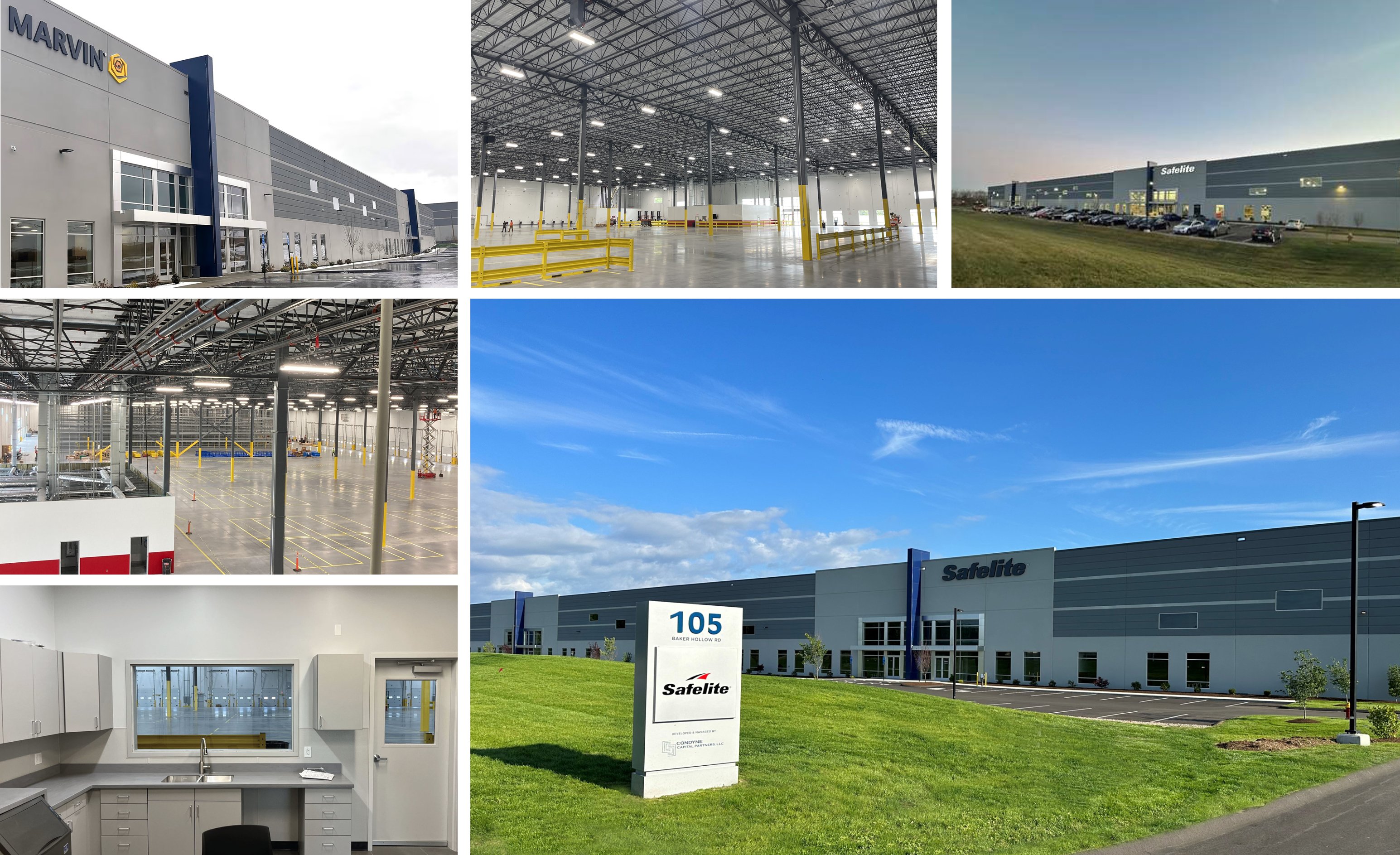WINDSOR, CT — Maugel DeStefano Architects, a New England-based architecture firm known for its award-winning designs across industrial, commercial, residential, and life sciences sectors, announced the successful completion of two tenant fit-outs for the national brands Safelite® Group and Marvin at the Baker Hollow Logistics Center in Windsor, Connecticut.
Developed by Condyne Capital Partners, the Baker Hollow Logistics Center is a newly constructed, ground-up industrial warehouse campus currently comprising two Class A buildings totaling 351,225 square feet. Strategically located on a 39+ acre site just off I-91, the center provides exceptional connectivity to all major New England markets.
“Our design for Baker Hollow prioritized adaptability to meet the evolving needs of national tenants,” said Mike Kunz, Principal and Industrial & Commercial Lead at Maugel DeStefano Architects. “The interiors offer customizable options for office square footage, column spacing, and specialized logistics equipment — giving tenants flexibility while maximizing operational efficiency.”
The firm partnered closely with longtime clients Condyne Capital and Polar Design Build, beginning site and building design in late 2021. In addition to designing the two base buildings, Maugel DeStefano provided full architectural services for the large-scale tenant fit-outs:
• Safelite® Group moved into a 165,625-square-foot high-bay facility at 105 Baker Hollow Road, supporting its windshield replacement operations and administrative offices. The space features a 5,000-square-foot office, 32-foot clear heights, 38 dock doors, a fully racked warehouse, EV charging stations, and infrastructure for rooftop solar energy and fire protection systems.
• Marvin opened its newest 185,600-square-foot distribution center at 205 Baker Hollow Road, designed for efficiency and sustainability. The build-out includes LED lighting enhanced by natural daylight, electric vehicle chargers, and electric forklifts, contributing to reduced air pollution and operational costs. The facility is designed to streamline Marvin’s growing logistics and fulfillment operations.
“Each tenant had distinct functional and sustainability goals,” added Kunz. “It was rewarding to deliver custom solutions that met their operational needs while aligning with the larger environmental goals of the development.”
Located just 12 miles from the Massachusetts border and 45 miles from Rhode Island, the Baker Hollow campus is a benchmark for sustainable logistics design in Connecticut. It incorporates leading energy-efficient strategies, including greenhouse gas reduction measures, free EV charging stations, and low-impact energy systems to reduce both natural gas and electricity consumption.
Project Team:
• Owner/Developer: Condyne Capital Partners
• Architect: Maugel DeStefano Architects
• Construction: Polar Design Build
• Structural Engineering: Flood Consulting
• MEP/FP Engineering: Quieto Consulting Engineers
About Maugel DeStefano Architects
Founded in 1993, Maugel DeStefano Architects has designed over 250 million square feet of real estate throughout New England, shaping environments that foster innovation, productivity, and growth. The firm specializes in a wide range of industries, including multifamily, healthcare, industrial, science and advanced technology, commercial, and custom residential. Recognized for its industry leadership, Maugel DeStefano Architects was named Architecture Firm of the Year by Boston Real Estate Times in 2023 and was featured on the Boston Business Journal’s list of Largest Architectural Firms. The firm is known for fostering long-term partnerships with clients, with many returning time and again for its expertise in transforming their visions into exceptionally built environments.
RELATED CONTENT
Video Interview: 2025 Industrial Facility Design Trends with Mike Kunz & Boston Real Estate Times
Read State of the Industrial Market 2025
Marvin Distribution Center Complete at Baker Hollow Logistics Center
Maugel DeStefano Designs Blue Star Business Park

