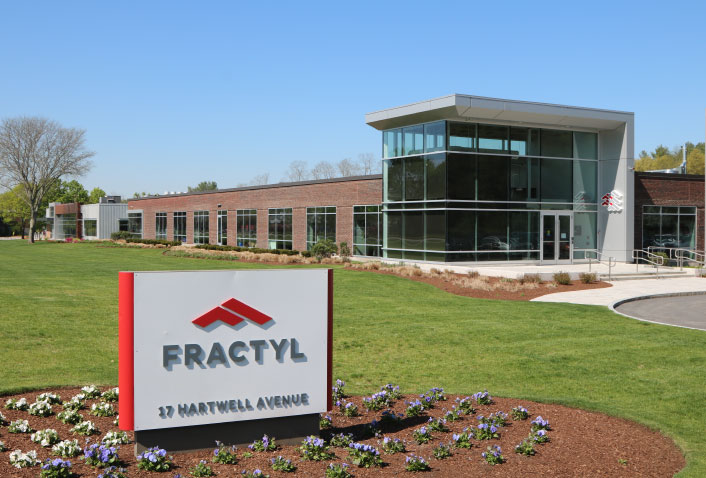Maugel Architects has completed renovations and additions to 17 Hartwell Avenue in Lexington, MA. Boston Properties selected Maugel to design dramatic façade improvements and core upgrades to the existing 30,000sf research & development building. Prior to the 17 Hartwell project, the firms collaborated on several tenant and infrastructure improvement projects at Bay Colony.
The new design transformed the 1960’s building into a contemporary aesthetic with large expanses of glass and a stunning new corner entrance addition. The new entry features a structured soaring glass box framed by a metal waterfall element, giving height to the existing roof line. A second complementary glass feature was added to the south corner of the building to provide corner views from a conference room. The combination of new glass elements allows an abundance of natural light into the space and provides generous views to the outdoors.
“It has been our privilege to work with Boston Properties and the talented team of engineers on the 17 Hartwell project,” said Mark Pelletier, senior director of architecture at Maugel Architects. “Thanks to the team’s collaborative vision, the property now has a prominent and unique street-side presence on Hartwell Avenue and creates a modern, light-filled environment for the building’s tenants.”
Along with the striking façade improvements, hardscape and softscape enhancements were made throughout the site. The updated hardscape amenities feature a new outdoor dining patio for employees. In addition to Maugel Architects and Boston Properties, team members included Chapman Construction, Meridian Associates, Simpson Gumpertz & Heger, and AHA Consulting Engineers.

