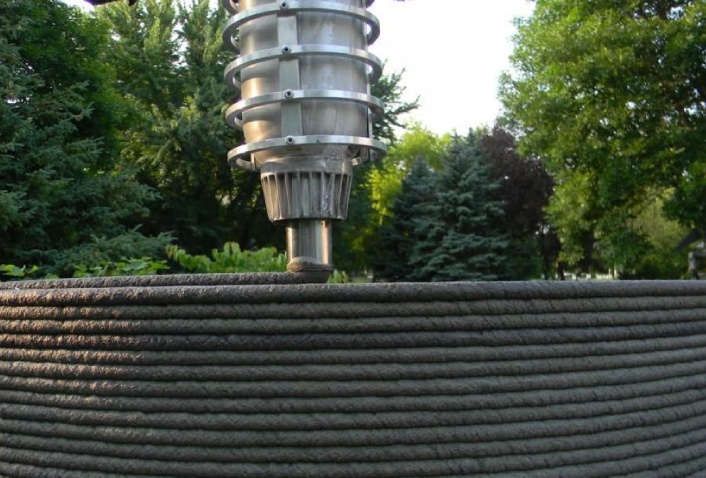What was once the technology of the future is quickly becoming reality. In March, a 650-square foot, single-story, 3D printed house was unveiled at SXSW in Austin, TX. And in April, Europe’s first 3D printed house was displayed at Salone del Mobile, an international design festival held in Milan, Italy. These recent events have us thinking: 3D printing is cool – and certainly makes for a great exhibit at any festival or conference – but does it have any real benefits and future in the world of design and construction?
On one hand, 3D printing is environmentally friendly. Because these machines print in layers, there is no wasted material, and the concrete used to print these structures can be locally-sourced. The U.S. Army has taken advantage of these features, utilizing 3D printing technology to construct barracks known as “B-Huts,” for which the usual amount of building supplies needed to be shipped is cut in half. And instead of putting soldiers up in tents, 3D printing allows for something more substantial which, at some point, could even be turned over to communities as a viable town or city.
3D printing provides cost benefits as well. In addition to decreasing supplies and using materials indigenous to the build site, robots replace more than 50 percent of the manpower typically required for construction. You no longer need a framer or a steel erector: your labor force is tightened down to the finishes – someone who can install doors, windows and carpet.
Another advantage to 3D printing is timeliness. These printed structures can be erected in as few as eight hours. In the event of a natural disaster or extreme catastrophe, 3D printing allows for housing needs to be met quickly. From an architectural standpoint, the quick turnaround the printers offer would also allow us to build models at scale and take any question or concerns out of design. If you were to talk to an automotive design engineer, he or she would tell you they spend years designing one car – and they may build hundreds of replicas until they get it right. When architects design houses or buildings, we don’t ever get a chance to build a prototype. We are always designing things for the first time and it’s one shot. There is no second chance. 3D printing would change that.
One of the most exciting things about 3D printing from an architectural perspective is the freedom of design. You can build structures of varied sizes, in limitless shapes that would otherwise be nearly impossible to construct free-form. In addition, because you can park the printer in one spot, you can build on a tight construction site – this is a massive advantage for big, congested cities where every inch of land is coveted and every dollar matters.
When you consider the big picture, 3D printing technology could lend itself to more universal construction. Since it can adjust to different settings across countries and hemispheres – this technology could allow us to have a very common material we are using in climates all over the world. We could, in some ways, see common ground for construction through the parameters of 3D printing.
But like the driverless car, how do we begin applying today’s regulatory standards to this new, emerging technology? In conventional construction, the framing is exposed – you can check the welds and the reinforcements. With 3D printing, the main structure is built in a matter of hours. A building inspection, in the traditional sense, is not an option: you must trust that the design and its integrity are complete. If we were to take this giant step into 3D printing of buildings, we’d need a shift in the industry, with people trained to review the machine’s modeling software. But isn’t that what architecture is about – adapting and changing with the times to create the most dynamic, efficient and aesthetically pleasing structures possible? It’s apparent 3D printing provides the key into the future. It’s time to open that door, and enter this new space that holds so much promise.

