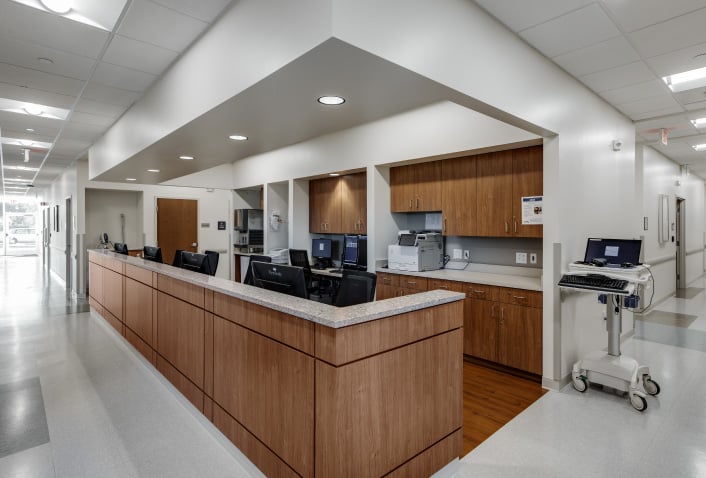What are acuity-adaptable patient rooms? They are cutting edge hospital rooms that allow the care to come to where the patient is – via portable telemetry and diagnostics - rather than the patient needing to be moved to where the care is.
As hospitals around the country struggle with overcrowding, the acuity-adaptable patient room model is quickly becoming the answer. Acuity-adaptable rooms that would serve Medical/Surgical and Intermediate Care (also called Step Down) units would allow patients to stay in a centralized room throughout their stay, from admission through discharge. Studies have shown that acuity-adaptable rooms lead to less wasted time on patient transfers and greater patient safety. So it’s easy to see why this model is enjoying a resurgence. For example, a major hospital in New Hampshire recently put out an architectural Request for Qualifications asking for experience in the design of acuity-adaptable patient rooms, illustrating where some hospitals are headed.
The American College of Emergency Physicians says the lack of available patient rooms leads to the overcrowding of the emergency department as patients wait for admission. This condition is known as ‘boarding’ and it’s become a major issue in most hospitals. The extensive boarding time of patients leads to several problems: ambulance refusals, prolonged waiting times, and increased suffering for those waiting on gurneys for hours in hallway corridors. When Emergency Departments are overwhelmed, the hospital’s response to community emergencies and disasters is also compromised. By reducing the number of patient transfers, the acuity-adaptable patient room has proven to reduce delays for placement of patients in holding areas.
So, what can acuity-adaptable patient rooms mean to a hospital, and what’s the best way to go about implementing them?
For starters, cost needs to be considered. Big proponents of acuity-adaptable rooms would argue they should be able to handle all care, from ICU through discharge, but given hospitals would have to double the size of the patient room to account for the ICU requirements, that suggestion is neither practical or financially feasible. A more realistic scenario calls for acuity-adaptable rooms being able to rotate between Intermediate Care and Medical/Surgical unit, allowing the care to fluctuate back and forth; instead of doubling a room’s size, the most significant of these requirements would be an increase in minimum clear floor area (20 square feet), and medical gas outlets.
Opinions vary about the practicality of acuity-adaptable units, with some arguing anAcuity-changeable model is more appropriate. At a hospital that I worked on in North Carolina, senior management opted for an acuity-changeable model where the rooms are constructed such that it would take minor modifications to renovate to different patientlevels when future census of demographics or organizational changes occur. This model allows for organizational flexibility but since patients still must be moved based on what kind of care, they need– rather than the care coming to their room - it does not address the delay in patient transfers and the resulting overcrowding, quality of care, and patient satisfaction issues.
While there is no single, isolated solution, flexibility and adaptability will need to reflect the overall mission for the hospital of the future. Acuity-adaptable patient rooms will be able to benefit all stakeholders – patients, families, care providers and administrators - addressing major issues such as patient safety, decreased length of stay, and a cost-effective care delivery model.
If you’re not yet considering acuity-adaptable rooms for your hospital, perhaps it’s time you should.
RELATED CONTENT

